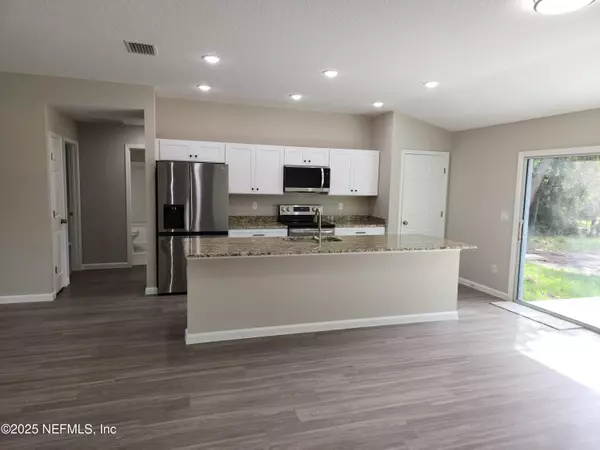$259,900
$259,900
For more information regarding the value of a property, please contact us for a free consultation.
5792 BRYCE ST Keystone Heights, FL 32656
3 Beds
2 Baths
1,510 SqFt
Key Details
Sold Price $259,900
Property Type Single Family Home
Sub Type Single Family Residence
Listing Status Sold
Purchase Type For Sale
Square Footage 1,510 sqft
Price per Sqft $172
Subdivision Big Tree Lakes
MLS Listing ID 2093117
Sold Date 07/23/25
Style Ranch
Bedrooms 3
Full Baths 2
HOA Y/N No
Year Built 2025
Annual Tax Amount $247
Lot Size 1.010 Acres
Acres 1.01
Property Sub-Type Single Family Residence
Source realMLS (Northeast Florida Multiple Listing Service)
Property Description
*** Another Gem Just Completed ***
This quality-built affordable home is located in the quaint and tranquil Big Tree Lakes area of Keystone Heights. Design improvements to this already popular and desirable home/floor plan includes a larger kitchen island and larger sliding glass doors. Nestled on an acre lot that offers ample space and privacy. Open Floor Plan; Split Bedroom Design; Upgraded Shaker Cabinets; Granite Tops; Upgraded Appliances; Vaulted Ceilings in the Kitchen, Living and Dining areas. Must see to truly appreciate... Showings by appointment only. Please see Private Remarks for showing instructions.
Location
State FL
County Clay
Community Big Tree Lakes
Area 151-Keystone Heights
Direction East on County Road 352 from State Road 21; (3.6) miles to Conecum Avenue - Right; (.3) miles to end - Bryce Street - Left; house is on the right.
Interior
Interior Features Breakfast Bar, Eat-in Kitchen, Kitchen Island, Open Floorplan, Pantry, Primary Bathroom - Shower No Tub, Split Bedrooms, Vaulted Ceiling(s), Walk-In Closet(s)
Heating Central, Electric, Heat Pump
Cooling Central Air, Electric
Flooring Carpet, Tile, Vinyl
Furnishings Unfurnished
Laundry Electric Dryer Hookup, Washer Hookup
Exterior
Exterior Feature Other
Parking Features Other, Off Street
Utilities Available Cable Available, Electricity Connected, Sewer Connected, Water Connected
View Trees/Woods, Other
Roof Type Shingle
Porch Front Porch, Patio
Garage No
Private Pool No
Building
Lot Description Wooded, Other
Faces West
Sewer Private Sewer, Septic Tank
Water Private, Well
Architectural Style Ranch
Structure Type Fiber Cement,Frame
New Construction Yes
Schools
Elementary Schools Keystone Heights
High Schools Keystone Heights
Others
Senior Community No
Tax ID 13082300143786285
Security Features Carbon Monoxide Detector(s),Security Lights,Smoke Detector(s)
Acceptable Financing Cash, Conventional, FHA, USDA Loan, VA Loan
Listing Terms Cash, Conventional, FHA, USDA Loan, VA Loan
Read Less
Want to know what your home might be worth? Contact us for a FREE valuation!

Our team is ready to help you sell your home for the highest possible price ASAP
Bought with UNITED REAL ESTATE GALLERY





