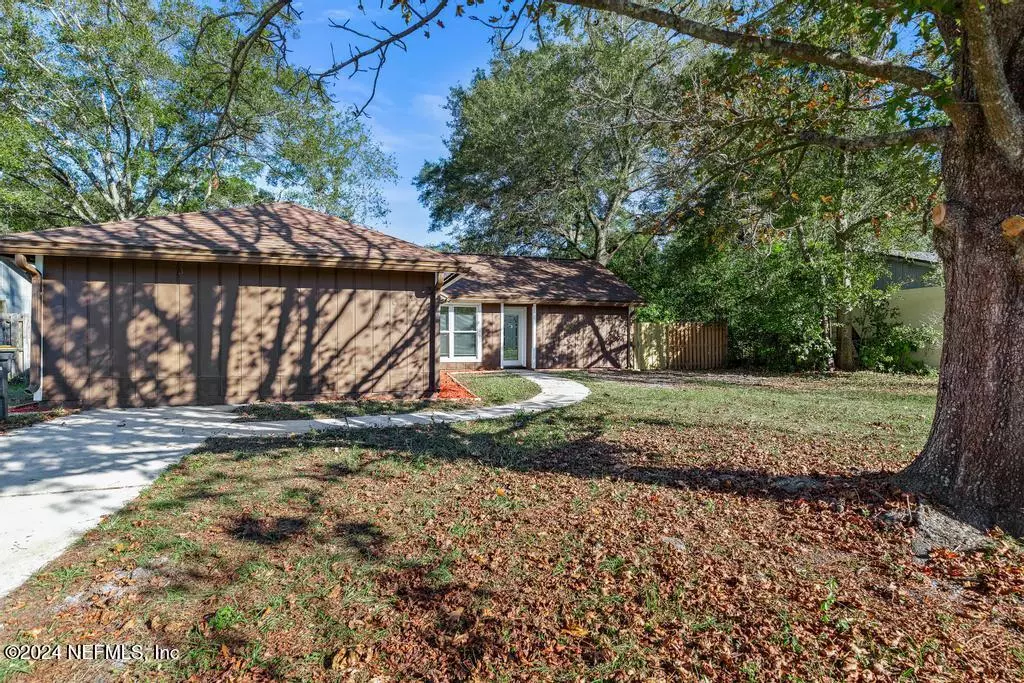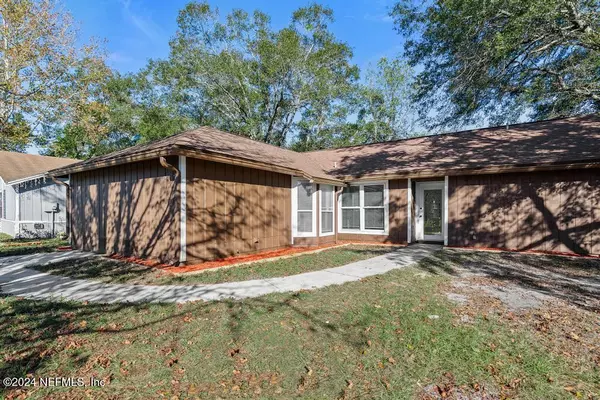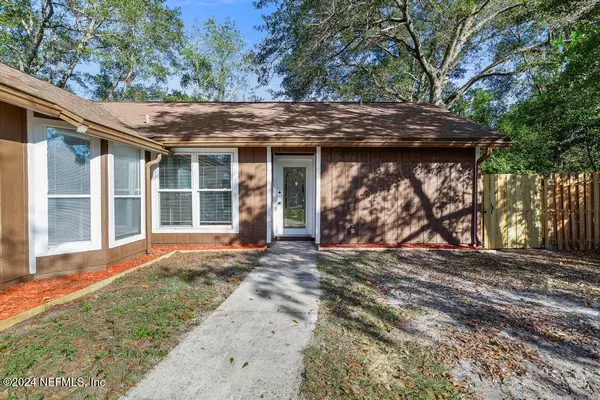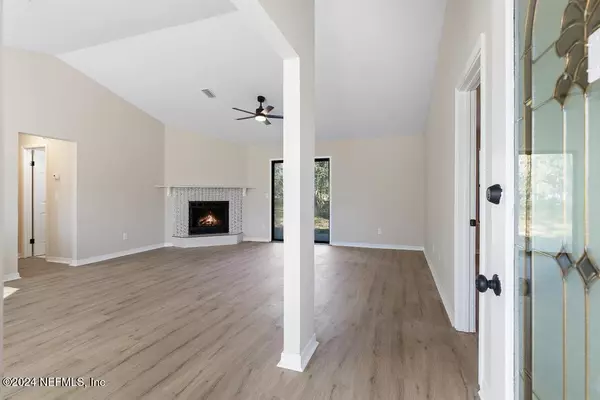$274,000
$274,900
0.3%For more information regarding the value of a property, please contact us for a free consultation.
8253 JUSTIN RD N Jacksonville, FL 32210
4 Beds
2 Baths
1,570 SqFt
Key Details
Sold Price $274,000
Property Type Single Family Home
Sub Type Single Family Residence
Listing Status Sold
Purchase Type For Sale
Square Footage 1,570 sqft
Price per Sqft $174
Subdivision Sailmaker
MLS Listing ID 2057885
Sold Date 02/13/25
Style A-Frame
Bedrooms 4
Full Baths 2
Construction Status Updated/Remodeled
HOA Y/N No
Originating Board realMLS (Northeast Florida Multiple Listing Service)
Year Built 1987
Annual Tax Amount $1,668
Lot Size 8,276 Sqft
Acres 0.19
Property Sub-Type Single Family Residence
Property Description
This beautifully renovated 4-bedroom, 2-bathroom home offers the perfect blend of modern luxury and timeless charm. Featuring an open-concept layout with abundant natural light, the home boasts a brand-new kitchen complete with quartz countertops, stainless steel appliances, and custom cabinetry. Both bathrooms have been stylishly updated with elegant tile-work and contemporary fixtures. The spacious bedrooms provide comfort and versatility.Outside, a large backyard invites relaxation or entertaining. Conveniently located near schools, parks, and shopping, this move-in-ready gem is waiting for you to call it home!
Location
State FL
County Duval
Community Sailmaker
Area 061-Herlong/Normandy Area
Direction From Wilson Blvd and Fouraker Rd, west on Wilson to Spring Lake Rd, north on Spring Lake to Justin Rd N
Interior
Interior Features Breakfast Bar, Butler Pantry, Jack and Jill Bath, Open Floorplan, Primary Bathroom - Shower No Tub
Heating Central
Cooling Central Air
Furnishings Unfurnished
Laundry Sink
Exterior
Parking Features Additional Parking
Fence Back Yard
Utilities Available Cable Available, Electricity Available, Water Available, Water Connected
Garage No
Private Pool No
Building
Faces North
Sewer Public Sewer
Water Public
Architectural Style A-Frame
Structure Type Frame,Vinyl Siding
New Construction No
Construction Status Updated/Remodeled
Schools
Elementary Schools Gregory Drive
Middle Schools Charger Academy
High Schools Edward White
Others
Senior Community No
Tax ID 0127245044
Acceptable Financing Cash, Conventional, FHA, VA Loan
Listing Terms Cash, Conventional, FHA, VA Loan
Read Less
Want to know what your home might be worth? Contact us for a FREE valuation!

Our team is ready to help you sell your home for the highest possible price ASAP
Bought with EXP REALTY LLC





