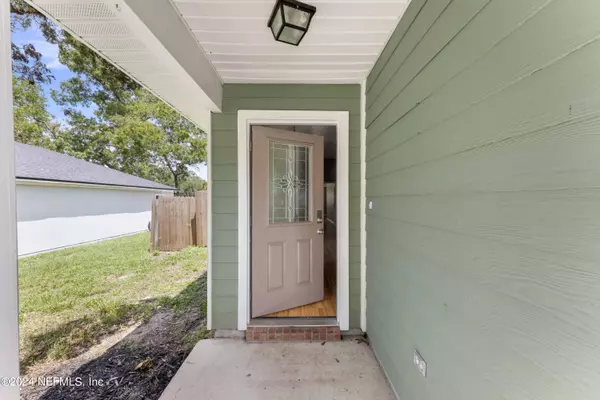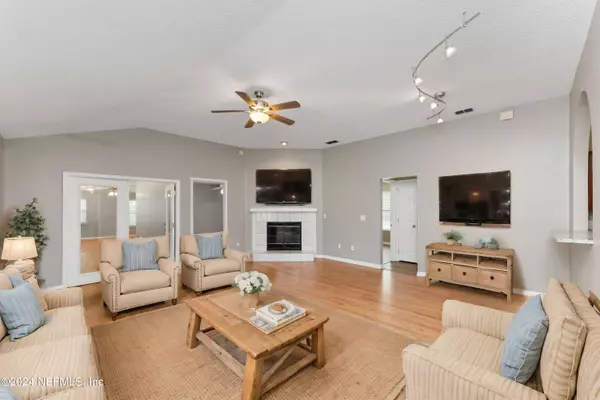$369,900
$369,900
For more information regarding the value of a property, please contact us for a free consultation.
11187 MIKRIS DR S Jacksonville, FL 32225
3 Beds
3 Baths
2,016 SqFt
Key Details
Sold Price $369,900
Property Type Single Family Home
Sub Type Single Family Residence
Listing Status Sold
Purchase Type For Sale
Square Footage 2,016 sqft
Price per Sqft $183
Subdivision Fort Caroline Cove
MLS Listing ID 2047391
Sold Date 02/10/25
Bedrooms 3
Full Baths 2
Half Baths 1
HOA Fees $9/ann
HOA Y/N Yes
Originating Board realMLS (Northeast Florida Multiple Listing Service)
Year Built 1997
Annual Tax Amount $5,107
Lot Size 0.300 Acres
Acres 0.3
Property Description
Discover this well maintained 3-bedroom, 2.5-bathroom home, perfectly situated in a sought-after neighborhood near the St. Johns River, with easy access to shopping and entertainment. This home welcomes you with a spacious, open floor plan, featuring a cozy fireplace that adds warmth and ambiance to the living area. The kitchen boasts granite countertops and stainless steel appliances. Luxury vinyl plank flooring extends throughout the home. The large flex space offers endless possibilities, whether you envision it as a game room, home office, or additional living area. Step outside to your oversized, NEW fully fenced lot, where a screened patio provides the perfect space to enjoy Florida's outdoor lifestyle. The expansive yard offers plenty of room for gardening, play, or even the addition of a pool. This home combines modern amenities with a prime location, making it an ideal choice for those seeking both comfort and convenience.
Location
State FL
County Duval
Community Fort Caroline Cove
Area 042-Ft Caroline
Direction From I295 exit onto Monument Rd E, Left onto St Johns Bluff Rd N, Right onto McCormick Rd, Left onto Ft Caroline Rd, Right onto Caroline Crest Dr, continue onto Mikris Dr, your NEW Home is on the Left.
Interior
Interior Features Ceiling Fan(s), Eat-in Kitchen, Primary Bathroom - Tub with Shower, Walk-In Closet(s)
Heating Central
Cooling Central Air
Flooring Laminate
Fireplaces Number 1
Fireplace Yes
Exterior
Parking Features Attached, Garage
Garage Spaces 2.0
Fence Back Yard
Pool None
Utilities Available Sewer Connected, Water Connected
Porch Patio, Screened
Total Parking Spaces 2
Garage Yes
Private Pool No
Building
Sewer Public Sewer
Water Public
New Construction No
Others
Senior Community No
Tax ID 1612281355
Acceptable Financing Cash, Conventional, FHA, VA Loan
Listing Terms Cash, Conventional, FHA, VA Loan
Read Less
Want to know what your home might be worth? Contact us for a FREE valuation!

Our team is ready to help you sell your home for the highest possible price ASAP
Bought with WATSON REALTY CORP





