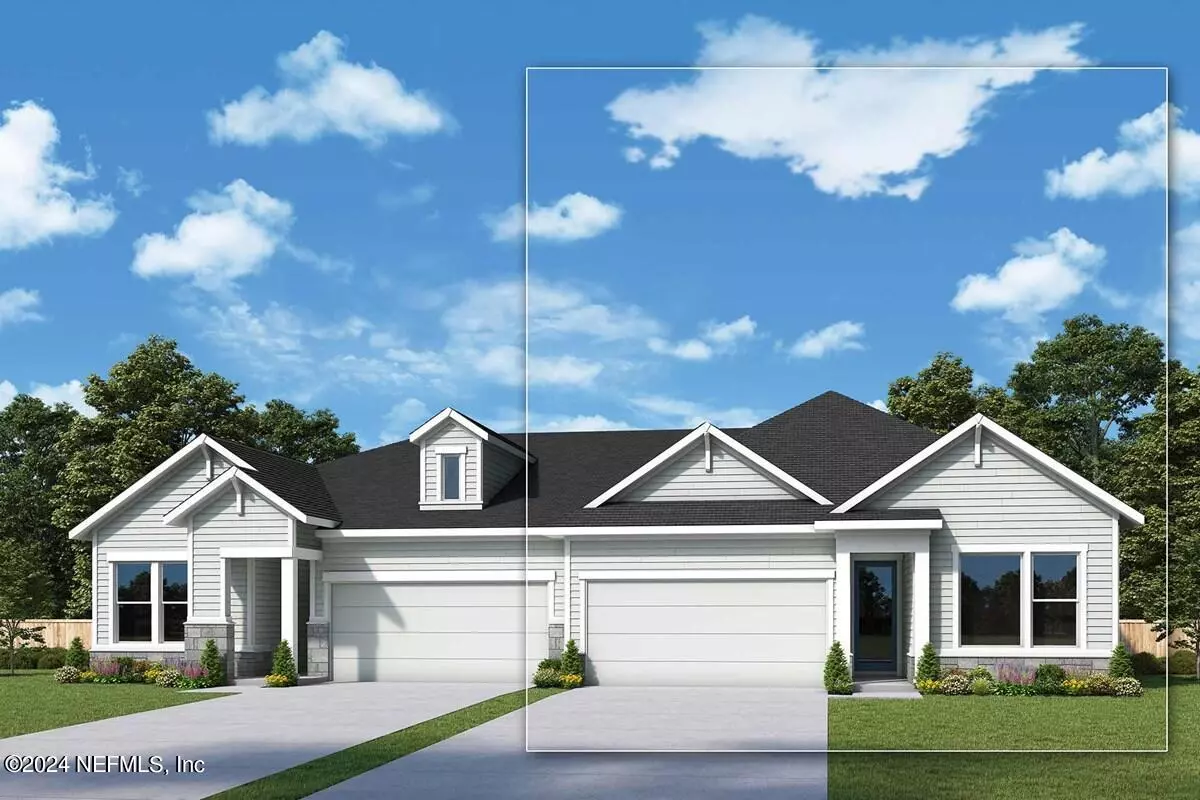$479,000
$536,275
10.7%For more information regarding the value of a property, please contact us for a free consultation.
50 LATHAM DR Ponte Vedra, FL 32081
3 Beds
2 Baths
1,784 SqFt
Key Details
Sold Price $479,000
Property Type Townhouse
Sub Type Townhouse
Listing Status Sold
Purchase Type For Sale
Square Footage 1,784 sqft
Price per Sqft $268
Subdivision Crosswinds At Nocatee
MLS Listing ID 2034749
Sold Date 12/30/24
Style Contemporary
Bedrooms 3
Full Baths 2
Construction Status Under Construction
HOA Fees $229/ann
HOA Y/N Yes
Originating Board realMLS (Northeast Florida Multiple Listing Service)
Year Built 2024
Lot Dimensions 40' Wide
Property Description
Welcome to the exquisite ''Sunbeam'' floor plan now available in the prestigious Crosswinds at Nocatee community. This impeccably designed villa at 50 Latham Drive effortlessly blends luxury and functionality, creating the perfect sanctuary for families and discerning individuals alike. The Sunbeam floor plan features a magnificent 6' sliding glass door at the dining area, offering seamless access to the charming backyard and bathing the space in natural light. The gourmet kitchen, complete with a designer hood, built-in microwave, and oven, is a culinary enthusiast's dream, perfect for hosting and creating culinary masterpieces. This villa also includes a third bedroom in place of a study, providing extra living space for guests or family members. The owner's bath is a true haven, featuring a luxurious 60'' freestanding tub for ultimate relaxation. The owner's retreat is enhanced with a stunning tray ceiling, adding a touch of elegance and grandeur. The home is equipped with top-of-the-line appliances, ensuring modern convenience and style throughout. Exquisite cabinetry, premium quartz countertops, and elegant flooring options, including luxury vinyl plank and high-quality tile, elevate the living experience. The beautifully landscaped backyard offers a serene and private outdoor oasis, perfect for both relaxation and entertaining. Living in Nocatee provides an array of benefits. This master-planned community offers a vibrant lifestyle with access to top-rated schools, parks, and recreational facilities. Residents enjoy a variety of amenities, including water parks, fitness centers, and scenic nature trails. The convenient location provides easy access to shopping, dining, and entertainment options, ensuring a well-rounded and fulfilling living experience. Discover the perfect blend of luxury and comfort with the Sunbeam floor plan at Crosswinds at Nocatee, where exceptional design meets a thriving community.
Location
State FL
County St. Johns
Community Crosswinds At Nocatee
Area 272-Nocatee South
Direction I95 to SR 210 to Nocatee Parkway
Interior
Interior Features Kitchen Island, Primary Bathroom - Tub with Shower, Primary Downstairs, Split Bedrooms, Walk-In Closet(s)
Heating Central, Electric, Heat Pump
Cooling Central Air, Electric
Flooring Carpet, Tile, Vinyl
Laundry Electric Dryer Hookup, Gas Dryer Hookup, Washer Hookup
Exterior
Parking Features Garage, Garage Door Opener
Garage Spaces 2.0
Utilities Available Cable Available, Natural Gas Available
Roof Type Shingle
Porch Front Porch, Rear Porch
Total Parking Spaces 2
Garage Yes
Private Pool No
Building
Lot Description Sprinklers In Front, Sprinklers In Rear
Sewer Public Sewer
Water Public
Architectural Style Contemporary
Structure Type Fiber Cement,Frame
New Construction Yes
Construction Status Under Construction
Schools
Elementary Schools Pine Island Academy
Middle Schools Pine Island Academy
High Schools Allen D. Nease
Others
Senior Community No
Security Features Carbon Monoxide Detector(s),Smoke Detector(s)
Acceptable Financing Cash, Conventional, FHA, VA Loan
Listing Terms Cash, Conventional, FHA, VA Loan
Read Less
Want to know what your home might be worth? Contact us for a FREE valuation!

Our team is ready to help you sell your home for the highest possible price ASAP
Bought with LOKATION

