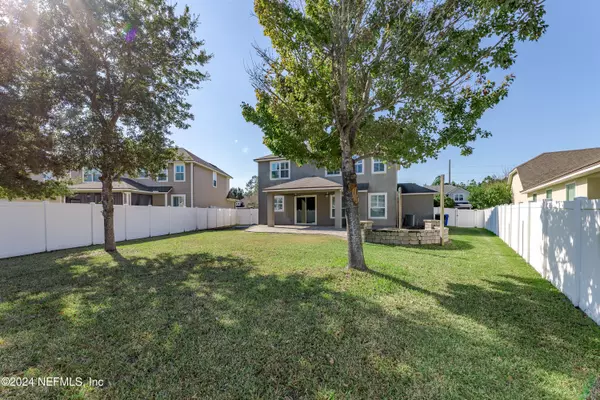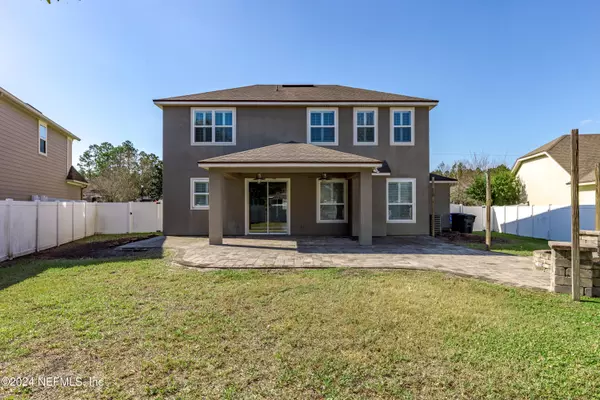$655,000
$669,000
2.1%For more information regarding the value of a property, please contact us for a free consultation.
331 PRINCESS DR Ponte Vedra, FL 32081
4 Beds
3 Baths
2,686 SqFt
Key Details
Sold Price $655,000
Property Type Single Family Home
Sub Type Single Family Residence
Listing Status Sold
Purchase Type For Sale
Square Footage 2,686 sqft
Price per Sqft $243
Subdivision Kelly Pointe
MLS Listing ID 2058745
Sold Date 12/30/24
Bedrooms 4
Full Baths 2
Half Baths 1
HOA Fees $47/ann
HOA Y/N Yes
Originating Board realMLS (Northeast Florida Multiple Listing Service)
Year Built 2013
Annual Tax Amount $8,793
Lot Size 10,454 Sqft
Acres 0.24
Property Description
Come view this spacious, two story, stucco home with a three-car garage within ''Kelly Pointe'' in Nocatee. This home features: tiled entry foyer, office with built in shelving, separate dining, spacious kitchen with island and stainless appliances, living room with gas fireplace, four bedrooms and a loft upstairs, primary suite with trayed ceiling, primary bath with a garden tub, his/her sinks, walk in shower, new HVAC unit upstairs, inside utility room, and rear paver patio with outdoor firepit. Enjoy playground and pavilion within Kelly Pointe and access to golf cart path.
Location
State FL
County St. Johns
Community Kelly Pointe
Area 271-Nocatee North
Direction From Nocatee Parkway, exit Valley Ridge Blvd North, follow to left on Joelyn CT, left on Captiva Dr, right on Princess Dr, follow to home on the left.
Interior
Interior Features Built-in Features, Ceiling Fan(s), Entrance Foyer, Kitchen Island, Primary Bathroom -Tub with Separate Shower, Vaulted Ceiling(s)
Heating Central
Cooling Central Air
Flooring Carpet, Tile
Fireplaces Type Gas
Fireplace Yes
Laundry Upper Level
Exterior
Exterior Feature Fire Pit
Parking Features Attached, Garage
Garage Spaces 3.0
Utilities Available Electricity Connected, Water Connected
Amenities Available Playground
Roof Type Shingle
Porch Patio, Rear Porch
Total Parking Spaces 3
Garage Yes
Private Pool No
Building
Sewer Public Sewer
Water Public
Structure Type Stucco
New Construction No
Others
Senior Community No
Tax ID 0680521580
Acceptable Financing Cash, Conventional, FHA, VA Loan
Listing Terms Cash, Conventional, FHA, VA Loan
Read Less
Want to know what your home might be worth? Contact us for a FREE valuation!

Our team is ready to help you sell your home for the highest possible price ASAP
Bought with REALTY ONE GROUP ELEVATE





