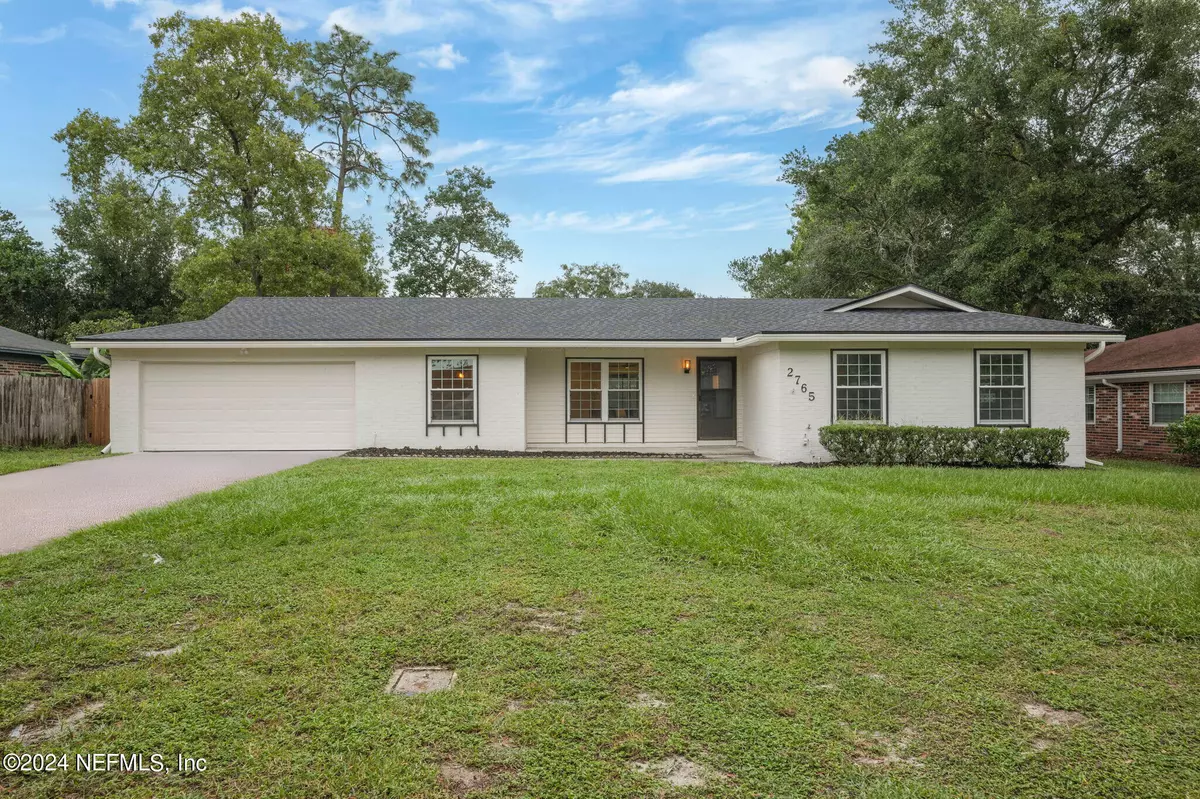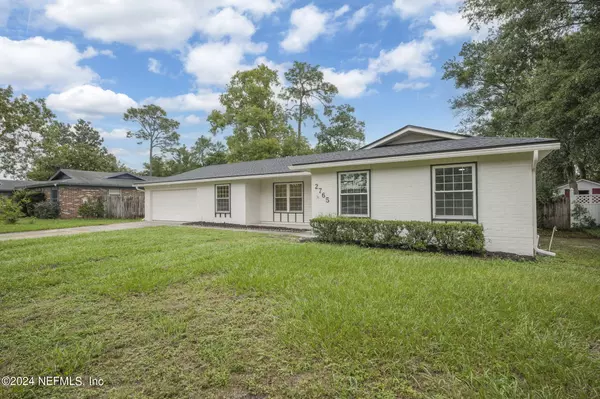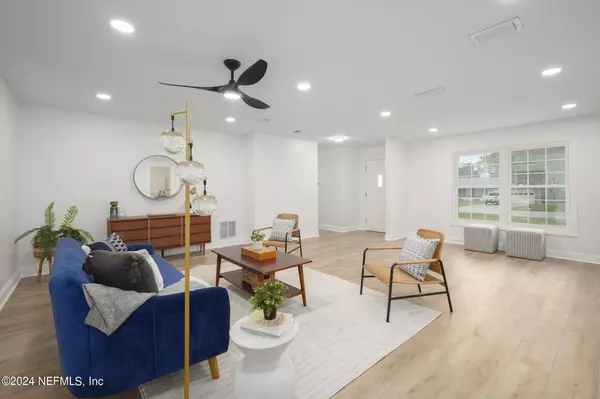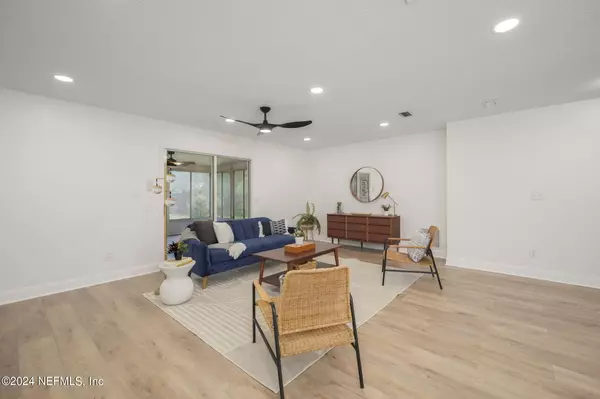$325,000
$330,000
1.5%For more information regarding the value of a property, please contact us for a free consultation.
2765 OAKDALE DR W Orange Park, FL 32073
3 Beds
2 Baths
1,630 SqFt
Key Details
Sold Price $325,000
Property Type Single Family Home
Sub Type Single Family Residence
Listing Status Sold
Purchase Type For Sale
Square Footage 1,630 sqft
Price per Sqft $199
Subdivision Montclair
MLS Listing ID 2051204
Sold Date 12/20/24
Style Ranch
Bedrooms 3
Full Baths 2
Construction Status Updated/Remodeled
HOA Y/N No
Originating Board realMLS (Northeast Florida Multiple Listing Service)
Year Built 1973
Lot Dimensions 85 x 123
Property Description
Beautifully renovated 3 bed 2 bath home in Orange Park. This solid brick home has a brand new roof, updated plumbing, electrical, double hung vinyl windows and the recently serviced HVAC and water heater are less than 10 years old. The house features completely remodeled kitchen and baths, all new LVP flooring throughout, fresh new paint, knockdown ceilings and all new finishes throughout. The spacious Living Room leads into the cozy sunroom with a large adjoining screened patio. The backyard is complete with a large shed and plenty of room to add a pool if you desire. There is an extended 2 car garage with an extra room for additional storage. Don't miss this beautiful house located in walking distance to A rated schools!
Location
State FL
County Clay
Community Montclair
Area 135-Park West/Montclair
Direction From I-295 south on US-17, Right on Kingsley, Left on Doctors Lake Dr., Right at first RR crossing, Left onto Moody, Right on Oakdale Dr W. Home on the right.
Rooms
Other Rooms Shed(s)
Interior
Interior Features Ceiling Fan(s), Eat-in Kitchen, Entrance Foyer, His and Hers Closets, Open Floorplan, Pantry, Walk-In Closet(s)
Heating Central, Electric
Cooling Central Air
Flooring Vinyl
Furnishings Unfurnished
Fireplace No
Laundry Electric Dryer Hookup, In Garage, Washer Hookup
Exterior
Parking Features Garage, Garage Door Opener
Garage Spaces 2.0
Fence Back Yard
Pool None
Utilities Available Cable Available, Electricity Connected, Sewer Connected, Water Connected
Roof Type Shingle
Porch Covered, Front Porch, Rear Porch, Screened
Total Parking Spaces 2
Garage Yes
Private Pool No
Building
Faces West
Sewer Public Sewer
Water Public
Architectural Style Ranch
New Construction No
Construction Status Updated/Remodeled
Schools
Elementary Schools Lakeside
Middle Schools Lakeside
High Schools Orange Park
Others
Senior Community No
Tax ID 18042601378704600
Acceptable Financing Cash, Conventional, FHA, VA Loan
Listing Terms Cash, Conventional, FHA, VA Loan
Read Less
Want to know what your home might be worth? Contact us for a FREE valuation!

Our team is ready to help you sell your home for the highest possible price ASAP
Bought with RE/MAX UNLIMITED





