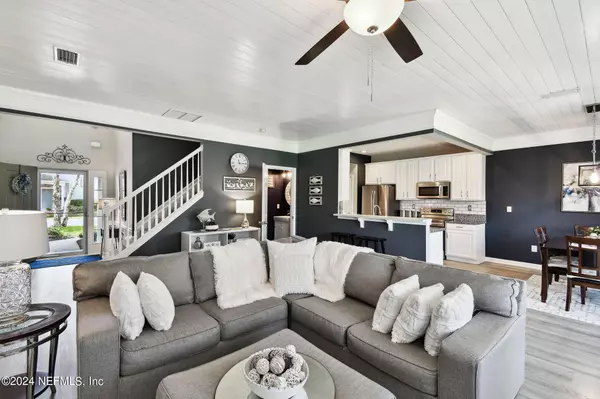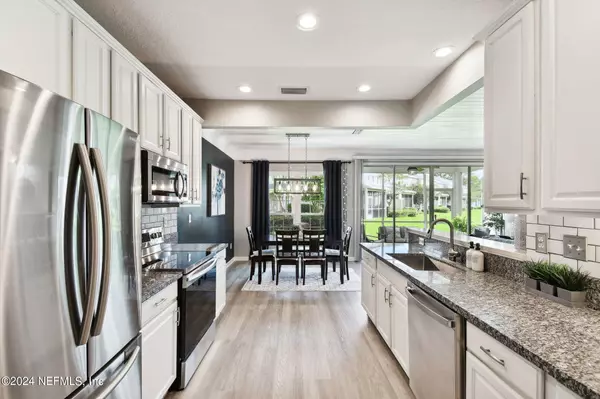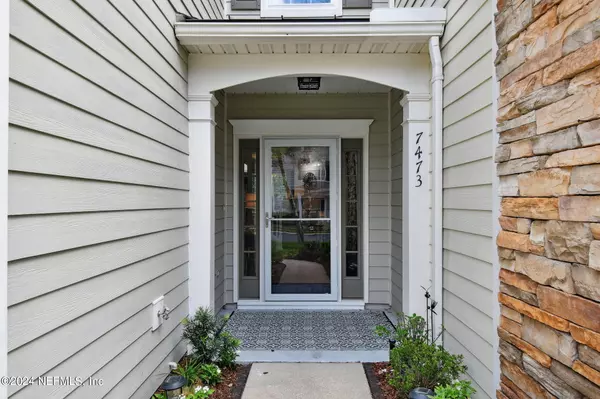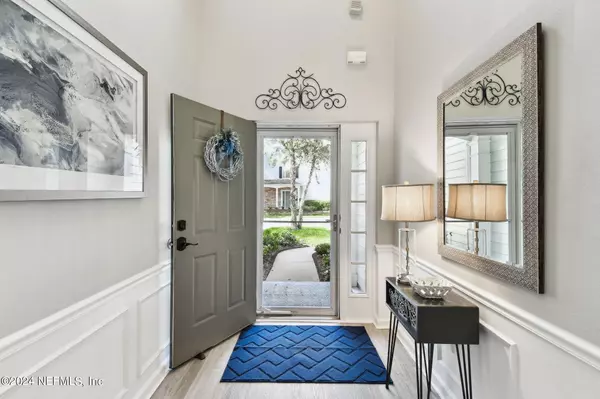$385,000
$395,000
2.5%For more information regarding the value of a property, please contact us for a free consultation.
7473 DEVONDALE WAY Jacksonville, FL 32256
3 Beds
3 Baths
1,720 SqFt
Key Details
Sold Price $385,000
Property Type Townhouse
Sub Type Townhouse
Listing Status Sold
Purchase Type For Sale
Square Footage 1,720 sqft
Price per Sqft $223
Subdivision Oxford Chase
MLS Listing ID 2049612
Sold Date 12/18/24
Style Traditional
Bedrooms 3
Full Baths 2
Half Baths 1
Construction Status Updated/Remodeled
HOA Fees $216/mo
HOA Y/N Yes
Originating Board realMLS (Northeast Florida Multiple Listing Service)
Year Built 2004
Annual Tax Amount $4,506
Lot Size 3,049 Sqft
Acres 0.07
Property Description
Welcome to your dream home and luxury living at the beautiful gated community of Oxford Chase. This meticulously maintained 3 bed/2.5 bath/2-CAR GARAGE townhome is loaded with UPGRADES and is a true coastal retreat. This home offers an impressive combination of style, comfort, and modern finishes. Step inside and feel the serene ambiance that flows throughout the home, starting with the open 2-floor entryway foyer featuring soaring ceilings and exquisite wainscoting, which leads to a large open concept living area featuring a wall of sliding doors that unfold to the screened lanai--perfect for welcoming in natural light! Step outside to the covered lanai with upgraded flooring. It's a perfect setting for relaxing outdoors, that summer BBQ, or a morning cup of coffee. The first floor is adorned with durable and stylish luxury vinyl plank flooring, perfect for easy maintenance and a seamless look. You'll also appreciate the stunning shiplap ceiling while you cozy up to the fireplace with electric logs & a large mantel for decorating in the living area, both features adding warmth and charm to the space. The fully remodeled kitchen boasts beautiful white cabinetry, granite countertops, stainless appliances, 2 pantries, farmhouse sink, breakfast bar and opens up to the lovely open concept dining room. Check out the oversized 2-car garage with ample room for storage and come back inside to see the remodeled powder room! All bedrooms are upstairs and feature a split floor plan. The oversized primary bedroom has a tray ceiling and easily accommodates a king-sized bed. The luxuriously remodeled ensuite is a true spa-like escape with a gorgeous clawfoot tub, beautifully remodeled tiled shower, and double sink vanities for a serene and peaceful retreat. It also features a separate water closet, a linen closet and a large walk-in clothes closet. The two guest bedrooms are located on the opposite side of the second floor, along with a second remodeled full bathroom. All bedrooms feature upgraded, luxurious carpeting! Conveniently located upstairs, the laundry room includes a washer & dryer, both which convey with the property. Enjoy peace of mind with newly replaced windows through the entire home, newer HVAC system, newer hot water heater, and the addition of a storm door, all installed for energy efficiency and year-round comfort. In addition, thoughtfully chosen modern lighting fixtures have been installed throughout the home, adding to the contemporary coastal vibe. Don't forget to visit the amenities center, featuring the clubhouse, outside covered dining, fitness center and a resort style pool! This townhome offers everything you could want, from modern upgrades to beautiful coastal-inspired finishes, all in a fantastic location! Oxford Chase is located in Jacksonville's Southside and is a centrally located, sought-after gated community, convenient to St. johns Town Center, JTB, I-295, Mayo Clinic, and the beaches. Don't miss this opportunity to own this perfect blend of comfort and style!
****Property Features & Upgrades!****
*All New Energy Efficient Windows 2022
*Covered Back Porch Re-Screening 2022 with upgraded flooring
*New Hot Water Heater 2020
*Updated Primary Bathroom, with Shower Remodel in 2021
*Freestanding Clawfoot Tub in Primary Bathroom
*New HVAC in 2021!
*New Washer & Dryer in 2020 is Included!
*On-Trend Shiplap Ceiling Installed in 2020
*New Stainless Kitchen Appliances in 2020
*Replaced Electric Master Switch in 2021
*New Front Entry Storm Door Added in 2020
*New Luxury Vinyl Plank Flooring Installed in 2021 Throughout 1st Floor
*New Plush Carpet installed 2023 throughout 2nd Floor
*Gorgeous Upgraded Light Fixtures and Ceiling Fans added in 2021
*8-10-ft Ceilings, Tray Ceilings, Vaulted Ceilings, and Crown Molding
*Updated 42 Inch Kitchen Cabinetry, Granite Countertops, & Tiled Backsplash
*Two Kitchen Pantry Closets!
*Beautiful Fireplace with Mantel with Remote Controlled Electric Log Insert
*Oversized 2-Car Garage with Entry Keypad
*Landscape Lighting
*Community Clubhouse with Community Pool and Fitness Center
*Lawn Maintenance Included!
*Luxury Gated Community!
Location
State FL
County Duval
Community Oxford Chase
Area 024-Baymeadows/Deerwood
Direction From I-295, go West on Gate Parkway approx. 1.5 miles. Oxford Chase on left. From JTB, go East on Gate Parkway approx.1 mile. Oxford Chase on right.
Interior
Interior Features Breakfast Bar, Breakfast Nook, Ceiling Fan(s), Eat-in Kitchen, Entrance Foyer, Open Floorplan, Pantry, Primary Bathroom -Tub with Separate Shower, Split Bedrooms, Vaulted Ceiling(s), Walk-In Closet(s)
Heating Central, Electric
Cooling Central Air, Electric
Flooring Carpet, Vinyl
Fireplaces Number 1
Fireplaces Type Electric
Furnishings Unfurnished
Fireplace Yes
Laundry Upper Level
Exterior
Parking Features Garage, Garage Door Opener, Guest
Garage Spaces 2.0
Fence Privacy, Vinyl
Utilities Available Cable Connected, Electricity Connected, Sewer Connected, Water Connected
Amenities Available Clubhouse, Fitness Center, Gated, Maintenance Grounds, Management - Full Time, Management - Off Site
View Pond
Roof Type Shingle
Porch Covered, Front Porch, Porch, Rear Porch, Screened
Total Parking Spaces 2
Garage Yes
Private Pool No
Building
Lot Description Sprinklers In Front, Sprinklers In Rear
Sewer Public Sewer
Water Public
Architectural Style Traditional
Structure Type Fiber Cement
New Construction No
Construction Status Updated/Remodeled
Schools
Elementary Schools Twin Lakes Academy
Middle Schools Twin Lakes Academy
High Schools Atlantic Coast
Others
HOA Name Oxford Chase HOA
HOA Fee Include Maintenance Grounds
Senior Community No
Tax ID 1677417030
Security Features Entry Phone/Intercom,Security Gate,Smoke Detector(s)
Acceptable Financing Cash, Conventional, FHA, VA Loan
Listing Terms Cash, Conventional, FHA, VA Loan
Read Less
Want to know what your home might be worth? Contact us for a FREE valuation!

Our team is ready to help you sell your home for the highest possible price ASAP
Bought with ASSIST2SELL FULL SERVICE REALTY LLC.





