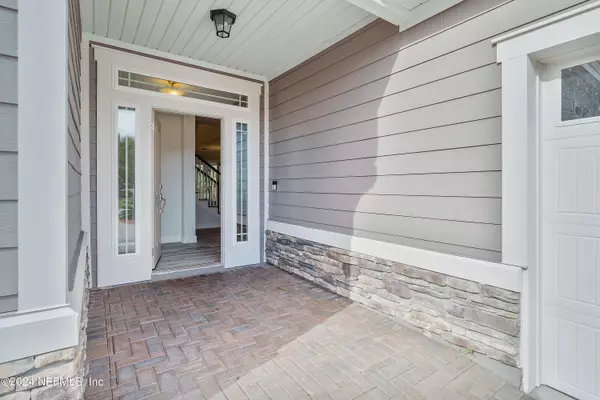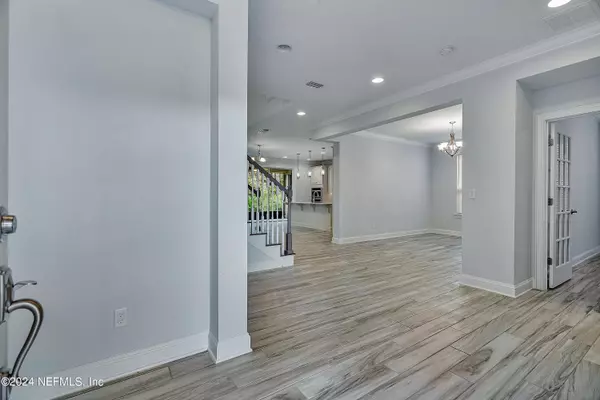$750,000
$765,000
2.0%For more information regarding the value of a property, please contact us for a free consultation.
799 ASPEN LEAF DR Jacksonville, FL 32081
4 Beds
4 Baths
3,375 SqFt
Key Details
Sold Price $750,000
Property Type Single Family Home
Sub Type Single Family Residence
Listing Status Sold
Purchase Type For Sale
Square Footage 3,375 sqft
Price per Sqft $222
Subdivision Cypress Trails At Nocatee
MLS Listing ID 2050948
Sold Date 12/13/24
Style Traditional
Bedrooms 4
Full Baths 3
Half Baths 1
HOA Fees $33/ann
HOA Y/N Yes
Originating Board realMLS (Northeast Florida Multiple Listing Service)
Year Built 2016
Annual Tax Amount $8,877
Lot Size 9,147 Sqft
Acres 0.21
Lot Dimensions 60x135
Property Description
This exquisite home located in Cypress Trails at Nocatee is set on a quiet preserve lot with large screened lanai on a cul-de-sac street, with 3-car garage spaces, epoxy floor, & pavered driveway. This home has lots of room for everyone with 4 bedrooms, 3.5 baths, a versatile office/ flex room on 1st floor with a glass door, & formal dining room. The open floor plan welcomes you with vaulted ceilings, lots of windows providing light & views of the preserve. The gourmet kitchen features an abundance of cabinets, roll-out shelves in some cabinets, a large quartz countertop on the island/breakfast bar, stove hood fan, glass subway tile backsplash, pantry, & stainless-steel appliances.
The first-floor owner's suite offers a tray ceiling, a large walk-in closet with window, an elegant en suite bathroom with quartz countertops, a jetted garden-style tub, & separate shower. The laundry room is on the first floor. Tile plank flooring throughout 1st floor level plus crown moulding. A stunning staircase leads to the second floor with expansive bonus room which leads to a balcony, ideal for relaxation or entertainment. You'll also find the remaining 3 bedrooms, 2 full bathrooms, & lots of storage closets. This home also includes gutters, a water softener, water purification system at kitchen sink, active termite bond, & all appliances. Move-in ready to enjoy the Nocatee lifestyle!
Located minutes from the beach and close to dining, retail stores, and medical offices this home is part of an unbeatable neighborhood with world-class amenities, including Cypress Park's family pool, playground, sports field, and trails. Nocatee also has an abundance of pools, parks, trails, sport courts, restaurants & shopping for residents' enjoyment.
Location
State FL
County Duval
Community Cypress Trails At Nocatee
Area 029-Nocatee (Duval County)
Direction South on Phillips Hwy/US 1, exit ramp to Nocatee Parkway, second exit to the right, merge onto Valley Ridge Blvd NORTH, community is on the left. Go straight until the end of the street, turn right and property will be on the left on Aspen Leaf Drive.
Interior
Interior Features Breakfast Bar, Ceiling Fan(s), Eat-in Kitchen, Entrance Foyer, Jack and Jill Bath, Kitchen Island, Open Floorplan, Pantry, Primary Bathroom -Tub with Separate Shower, Primary Downstairs, Split Bedrooms, Vaulted Ceiling(s), Walk-In Closet(s)
Heating Central, Heat Pump
Cooling Central Air, Electric
Flooring Carpet, Tile
Laundry Lower Level
Exterior
Exterior Feature Balcony
Parking Features Attached, Garage
Garage Spaces 3.0
Utilities Available Cable Available, Electricity Connected, Natural Gas Connected, Sewer Connected, Water Connected
Amenities Available Basketball Court, Children's Pool, Clubhouse, Dog Park, Fitness Center, Jogging Path, Pickleball, Playground, Tennis Court(s)
View Protected Preserve, Trees/Woods
Roof Type Shingle
Porch Rear Porch, Screened
Total Parking Spaces 3
Garage Yes
Private Pool No
Building
Lot Description Cul-De-Sac, Dead End Street
Faces Northeast
Sewer Public Sewer
Water Public
Architectural Style Traditional
Structure Type Fiber Cement,Frame
New Construction No
Schools
Elementary Schools Bartram Springs
Middle Schools Twin Lakes Academy
High Schools Atlantic Coast
Others
Senior Community No
Tax ID 1681481335
Security Features Smoke Detector(s)
Acceptable Financing Cash, Conventional, FHA, VA Loan
Listing Terms Cash, Conventional, FHA, VA Loan
Read Less
Want to know what your home might be worth? Contact us for a FREE valuation!

Our team is ready to help you sell your home for the highest possible price ASAP
Bought with WATSON REALTY CORP





