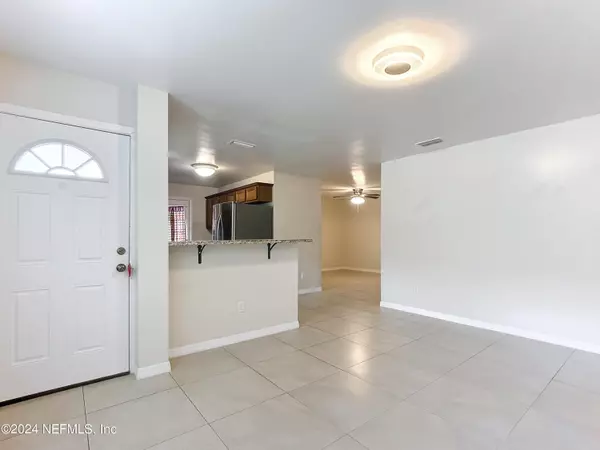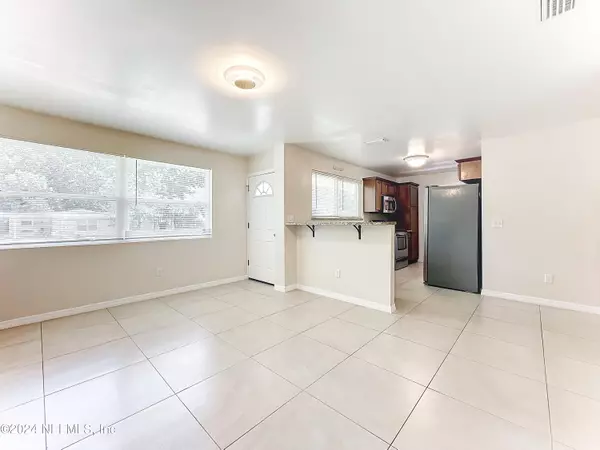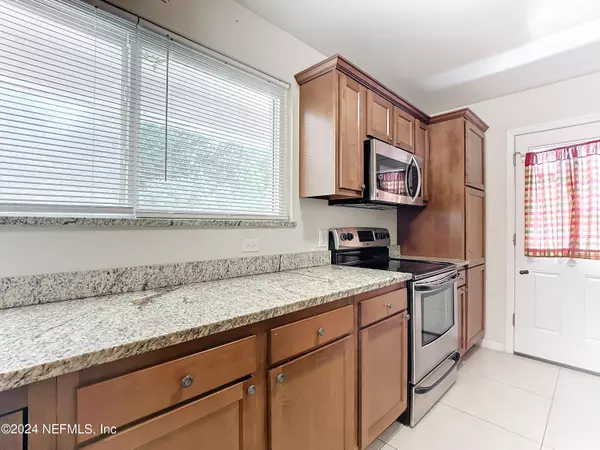$259,900
$259,900
For more information regarding the value of a property, please contact us for a free consultation.
7170 KOLEDA DR Jacksonville, FL 32210
4 Beds
3 Baths
1,630 SqFt
Key Details
Sold Price $259,900
Property Type Single Family Home
Sub Type Single Family Residence
Listing Status Sold
Purchase Type For Sale
Square Footage 1,630 sqft
Price per Sqft $159
Subdivision Cedar Hills Estates
MLS Listing ID 2030961
Sold Date 12/13/24
Bedrooms 4
Full Baths 2
Half Baths 1
Construction Status Updated/Remodeled
HOA Y/N No
Originating Board realMLS (Northeast Florida Multiple Listing Service)
Year Built 1971
Annual Tax Amount $1,544
Lot Size 7,840 Sqft
Acres 0.18
Property Description
This well-kept, brick 4/2.5 home has LOTS of features you don't want to miss--from its HUGE master bedroom, walk-in closet and personal side entry, to its fully fenced, large back yard and BRAND NEW ROOF. It also has upgraded flooring, electrical, plumbing, double-pane windows, with mini-blinds, newer a/c and appliances, steel exterior doors, double master sinks, granite countertops, Ring doorbell, generator with dedicated exterior electrical outlet, spacious shed, washer & dryer, and built-in USB ports in several outlets throughout the home. Split floorplan and side entry even offers the ability to have two rentals! With its convenient location, abundant upgrades and reasonable price, this house won't last long! Schedule your showing TODAY.
Location
State FL
County Duval
Community Cedar Hills Estates
Area 053-Hyde Grove Area
Direction From I-295 S, take exit 17 for State Hwy 208/Wilson Blvd. Use the right lane to turn left onto State Hwy 208/Wilson Blvd. Turn left onto Firestone Rd. Turn left onto Mc Carty Dr S. Turn left on Koleda Drive.
Rooms
Other Rooms Shed(s)
Interior
Interior Features Split Bedrooms, Walk-In Closet(s)
Heating Central
Cooling Central Air
Flooring Tile, Vinyl
Furnishings Unfurnished
Exterior
Parking Features Carport
Carport Spaces 1
Fence Chain Link, Privacy, Wood
Pool None
Utilities Available Electricity Connected, Sewer Connected
Porch Covered, Front Porch
Garage No
Private Pool No
Building
Sewer Public Sewer
Water Public
New Construction No
Construction Status Updated/Remodeled
Others
Senior Community No
Tax ID 0191960000
Acceptable Financing Cash, Conventional, FHA, VA Loan
Listing Terms Cash, Conventional, FHA, VA Loan
Read Less
Want to know what your home might be worth? Contact us for a FREE valuation!

Our team is ready to help you sell your home for the highest possible price ASAP
Bought with DJ & LINDSEY REAL ESTATE





