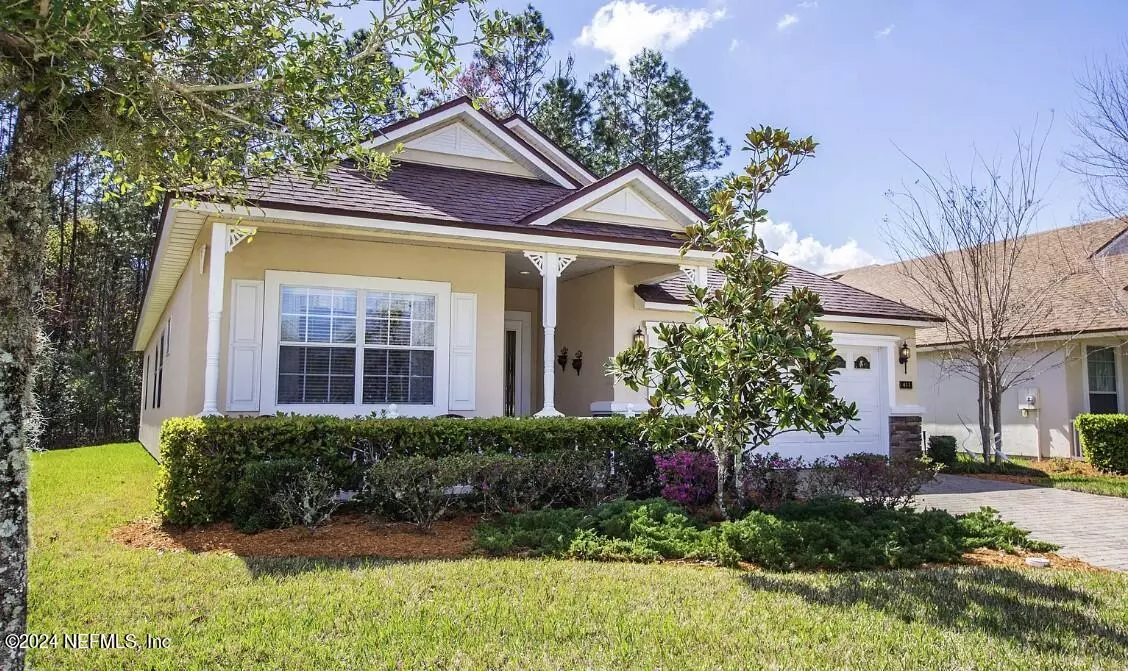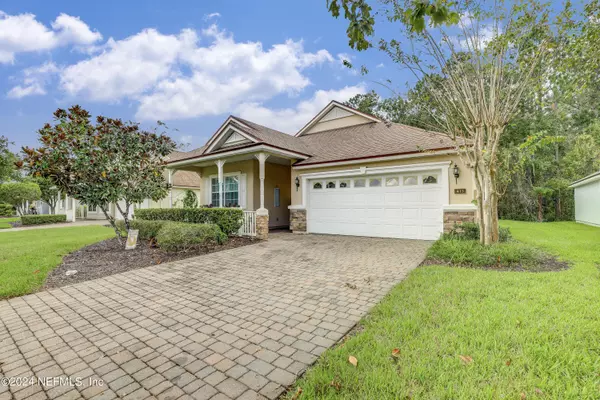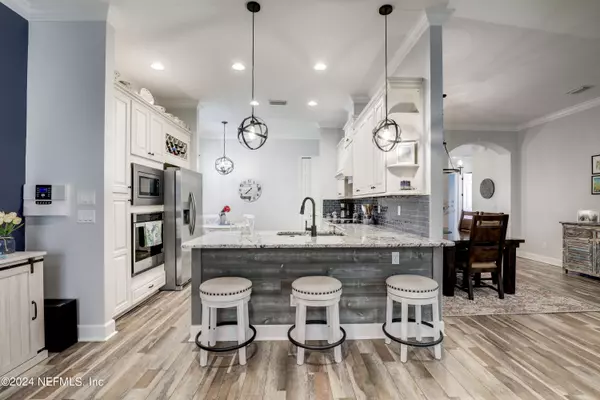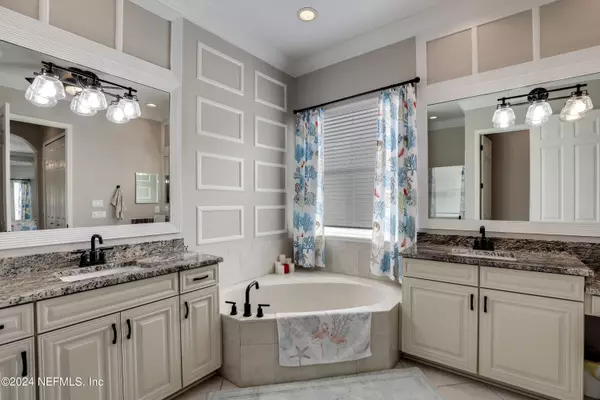$426,000
$419,900
1.5%For more information regarding the value of a property, please contact us for a free consultation.
413 N LEGACY TRL St Augustine, FL 32092
2 Beds
2 Baths
2,009 SqFt
Key Details
Sold Price $426,000
Property Type Single Family Home
Sub Type Single Family Residence
Listing Status Sold
Purchase Type For Sale
Square Footage 2,009 sqft
Price per Sqft $212
Subdivision Wgv Cascades
MLS Listing ID 2048941
Sold Date 12/13/24
Style Traditional
Bedrooms 2
Full Baths 2
HOA Fees $400/qua
HOA Y/N Yes
Originating Board realMLS (Northeast Florida Multiple Listing Service)
Year Built 2008
Annual Tax Amount $3,976
Lot Size 7,840 Sqft
Acres 0.18
Property Description
** UPDATED ** WORLD GOLF VILLAGE ** SPLIT BED FLOOR PLAN** Nestled in the gated community of Cascades, within the prestigious World Golf Village, this stunning residence offers luxury and comfort. Enjoy beautiful light fixtures that create a warm ambiance. The huge master suite is a true retreat, featuring dual vanities, a soaking tub, and a walk-in shower. You'll love the gourmet kitchen, boasting elegant cabinetry and top-of-the-line appliances. Relax in the spacious living room, adorned with 2 sliding doors that lead to a huge, screened-in lanai overlooking a serene preserve. Outside, you'll find a pavered driveway. This active 55+ community offers an abundance of resort-style amenities, including a golf course, swimming pools, and fitness centers. The home features fresh paint, and new wood-like laminate flooring. Enjoy the convenience of lawn service, pest control, and irrigation included. This exceptional home offers the perfect combination of luxury, convenience, and community.
Location
State FL
County St. Johns
Community Wgv Cascades
Area 305-World Golf Village Area-Central
Direction I-295 to Exit 323. West to right on International Golf Pkwy. Turn left at the end to Cascades Security Gate. Need DL and wait for instructions.
Interior
Interior Features Breakfast Bar, Breakfast Nook, Ceiling Fan(s), Eat-in Kitchen, Entrance Foyer, His and Hers Closets, Pantry, Primary Bathroom -Tub with Separate Shower, Split Bedrooms, Walk-In Closet(s)
Heating Central, Electric
Cooling Central Air, Electric
Flooring Carpet, Tile, Vinyl
Furnishings Unfurnished
Laundry Electric Dryer Hookup, In Unit, Washer Hookup
Exterior
Parking Features Additional Parking, Garage, Off Street
Garage Spaces 2.0
Utilities Available Cable Available, Electricity Available, Sewer Available, Water Available
Amenities Available Clubhouse, Fitness Center, Golf Course, Jogging Path, Maintenance Grounds, Pickleball, Sauna, Security, Shuffleboard Court, Spa/Hot Tub, Tennis Court(s), Trash
View Trees/Woods
Roof Type Shingle
Porch Covered, Front Porch, Rear Porch, Screened
Total Parking Spaces 2
Garage Yes
Private Pool No
Building
Lot Description Sprinklers In Front, Sprinklers In Rear
Faces Northeast
Sewer Public Sewer
Water Public
Architectural Style Traditional
Structure Type Frame,Stucco
New Construction No
Schools
Elementary Schools Mill Creek Academy
Middle Schools Mill Creek Academy
High Schools Allen D. Nease
Others
HOA Fee Include Maintenance Grounds,Sewer,Trash
Senior Community Yes
Tax ID 0292210600
Security Features Entry Phone/Intercom,Security Gate,Security System Owned,Smoke Detector(s)
Acceptable Financing Cash, Conventional, FHA, VA Loan
Listing Terms Cash, Conventional, FHA, VA Loan
Read Less
Want to know what your home might be worth? Contact us for a FREE valuation!

Our team is ready to help you sell your home for the highest possible price ASAP
Bought with RE/MAX UNLIMITED





