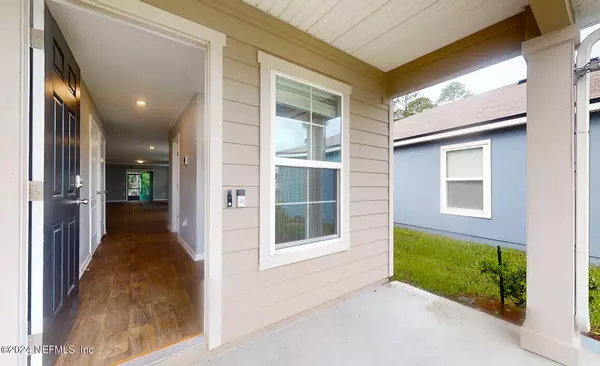$375,000
$399,900
6.2%For more information regarding the value of a property, please contact us for a free consultation.
65303 FOREST GLEN LN Yulee, FL 32097
4 Beds
2 Baths
2,147 SqFt
Key Details
Sold Price $375,000
Property Type Single Family Home
Sub Type Single Family Residence
Listing Status Sold
Purchase Type For Sale
Square Footage 2,147 sqft
Price per Sqft $174
Subdivision River Glen
MLS Listing ID 2045872
Sold Date 11/25/24
Bedrooms 4
Full Baths 2
HOA Fees $9/ann
HOA Y/N Yes
Originating Board realMLS (Northeast Florida Multiple Listing Service)
Year Built 2023
Annual Tax Amount $3,830
Lot Size 7,840 Sqft
Acres 0.18
Property Description
ACCEPTING BACKUP OFFERS! Welcome to 65303 Forest Glen Lane, a charming residence nestled in the serene community of Yulee, Florida. This inviting home features a spacious, open-concept layout with modern finishes, offering a comfortable and stylish living experience including a covered and screened-in lanai! The property boasts a crisply landscaped yard that is fenced in the back, providing a tranquil retreat. Inside, you'll find a well-appointed kitchen with stainless steel appliances, a cozy living area, and generously sized bedrooms. Enjoy the convenience of nearby amenities in and about Wildlight and easy access to major roads, making this home perfect for both relaxation and commuting. When you're minutes from Amelia Island and Fernandina Beach, it's easy to embrace the peaceful ambiance and comfort of this delightful Yulee gem!
Location
State FL
County Nassau
Community River Glen
Area 492-Nassau County-W Of I-95/N To State Line
Direction From I-95 take exit 373 for SR-200 west toward Callahan and proceed approximately 2.9 miles. Turn left onto Edwards Rd, then left into community at River Glen Pkwy. Turn right onto Bridgewater Dr., then left on Forest Glen Ln. Home is on the right.
Interior
Interior Features Entrance Foyer, Kitchen Island, Open Floorplan, Pantry, Primary Bathroom - Tub with Shower, Walk-In Closet(s)
Heating Central, Electric
Cooling Central Air, Electric
Flooring Carpet, Vinyl
Furnishings Unfurnished
Laundry Electric Dryer Hookup, Washer Hookup
Exterior
Parking Features Attached, Garage, Garage Door Opener
Garage Spaces 3.0
Fence Back Yard, Privacy, Vinyl, Wrought Iron
Utilities Available Cable Available, Electricity Connected, Sewer Connected, Water Connected
Amenities Available Barbecue, Basketball Court, Children's Pool, Clubhouse, Fitness Center, Playground, Tennis Court(s)
Roof Type Shingle
Porch Covered, Patio, Screened
Total Parking Spaces 3
Garage Yes
Private Pool No
Building
Lot Description Cul-De-Sac, Sprinklers In Front, Sprinklers In Rear
Faces North
Sewer Public Sewer
Water Public
Structure Type Frame
New Construction No
Others
HOA Name River Glen
Senior Community No
Tax ID 132N26183203590000
Security Features Smoke Detector(s)
Acceptable Financing Cash, Conventional, FHA, VA Loan
Listing Terms Cash, Conventional, FHA, VA Loan
Read Less
Want to know what your home might be worth? Contact us for a FREE valuation!

Our team is ready to help you sell your home for the highest possible price ASAP
Bought with CENTURY 21 MILLER ELITE LLC





