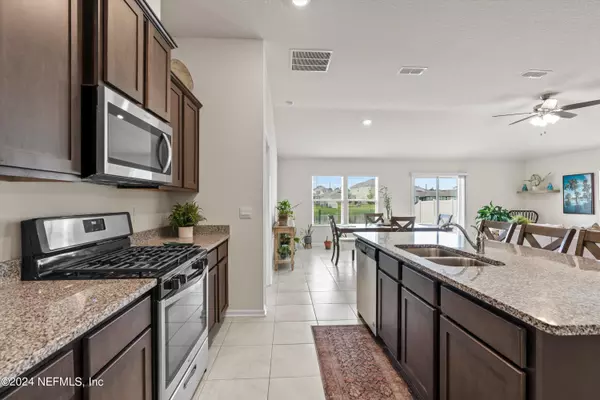$345,000
$345,000
For more information regarding the value of a property, please contact us for a free consultation.
86699 NASSAU CROSSING WAY Yulee, FL 32097
3 Beds
2 Baths
1,690 SqFt
Key Details
Sold Price $345,000
Property Type Single Family Home
Sub Type Single Family Residence
Listing Status Sold
Purchase Type For Sale
Square Footage 1,690 sqft
Price per Sqft $204
Subdivision Nassau Crossing
MLS Listing ID 2047579
Sold Date 11/08/24
Style Traditional
Bedrooms 3
Full Baths 2
HOA Fees $50/ann
HOA Y/N Yes
Originating Board realMLS (Northeast Florida Multiple Listing Service)
Year Built 2022
Annual Tax Amount $3,423
Lot Size 6,098 Sqft
Acres 0.14
Property Description
Welcome to your dream home in Nassau Crossing , Yulee, FL . This stunning single-family residence offers 3 bedrooms and 2 bathrooms in a spacious 1,690 sqft layout. The open-plan kitchen features quartz countertops and a gas range, while the dining room, family room, and inviting foyer provide ample space for family gatherings. Enjoy the convenience of a dedicated laundry room, tankless water heater, and airy porch, all complemented by central air conditioning and natural gas amenities. Located in the highly-rated Nassau County school district and conveniently close to Kings Bay, Mayport, and NAS Jax military bases. Schedule your viewing today!
Location
State FL
County Nassau
Community Nassau Crossing
Area 481-Nassau County-Yulee South
Direction I-95 to State Road 200 E Make a Left on Harts Rd, to Nassau Crossing on the left. Right on Club Car and Left on Nassau Crossing
Interior
Interior Features Ceiling Fan(s), Eat-in Kitchen, Entrance Foyer, Kitchen Island, Open Floorplan, Primary Bathroom - Shower No Tub, Walk-In Closet(s)
Heating Central
Cooling Central Air
Flooring Tile
Furnishings Negotiable
Laundry Electric Dryer Hookup
Exterior
Parking Features Attached, Garage
Garage Spaces 2.0
Fence Back Yard
Pool Community
Utilities Available Cable Connected, Electricity Connected, Sewer Connected, Water Connected
Waterfront Description Pond
View Pond
Total Parking Spaces 2
Garage Yes
Private Pool No
Building
Water Public
Architectural Style Traditional
New Construction No
Others
Senior Community No
Tax ID 422N27109000820000
Acceptable Financing Cash, Conventional, FHA
Listing Terms Cash, Conventional, FHA
Read Less
Want to know what your home might be worth? Contact us for a FREE valuation!

Our team is ready to help you sell your home for the highest possible price ASAP
Bought with EXP REALTY LLC





