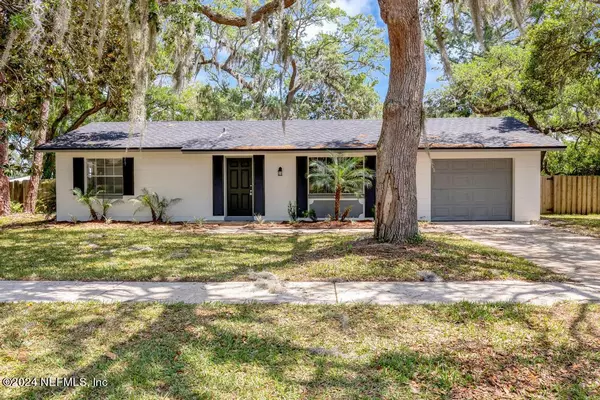$330,000
$324,900
1.6%For more information regarding the value of a property, please contact us for a free consultation.
1046 SAN REMO RD St Augustine, FL 32086
2 Beds
2 Baths
1,119 SqFt
Key Details
Sold Price $330,000
Property Type Single Family Home
Sub Type Single Family Residence
Listing Status Sold
Purchase Type For Sale
Square Footage 1,119 sqft
Price per Sqft $294
Subdivision St Augustine Shores
MLS Listing ID 2019442
Sold Date 10/30/24
Bedrooms 2
Full Baths 2
Construction Status Updated/Remodeled
HOA Fees $32/mo
HOA Y/N Yes
Originating Board realMLS (Northeast Florida Multiple Listing Service)
Year Built 1980
Annual Tax Amount $2,900
Lot Size 0.260 Acres
Acres 0.26
Property Description
Come enjoy all that St Johns county has to offer in this newly remodeled block home on a nice sized lot. This area is only a block from the river and minutes to the local beaches. Dining area, breakfast bar & living space open to back paver patio and the large backyard with privacy fencing, perfect for entertaining, fire pit and enough room for a pool. This home is move in ready with new paint inside and out, new flooring and updated kitchen and baths!!!!!! St. Augustine Shores features beautiful Canopy Shores Park and offers a membership to the community pool. All of this gorgeouness is topped off with a brand new roof!!!!!!
Location
State FL
County St. Johns
Community St Augustine Shores
Area 334-Moultrie/St Augustine Shores
Direction 5 South to rte 206 exit. Go EAST on 206 to LEFT to US 1 North. The Shores entrance is across from Publix. Right on Shores Drive. After Firestation (2 miles)Left on San Remo on RIGHT
Interior
Interior Features Breakfast Bar
Heating Central
Cooling Central Air
Flooring Carpet, Vinyl
Exterior
Parking Features Garage
Garage Spaces 1.0
Fence Back Yard
Pool None
Utilities Available Electricity Connected
Roof Type Shingle
Porch Patio
Total Parking Spaces 1
Garage Yes
Private Pool No
Building
Sewer Public Sewer
Water Public
Structure Type Block
New Construction No
Construction Status Updated/Remodeled
Others
Senior Community No
Tax ID 2841270040
Acceptable Financing Cash, Conventional, FHA, VA Loan
Listing Terms Cash, Conventional, FHA, VA Loan
Read Less
Want to know what your home might be worth? Contact us for a FREE valuation!

Our team is ready to help you sell your home for the highest possible price ASAP
Bought with VREELAND REAL ESTATE LLC





