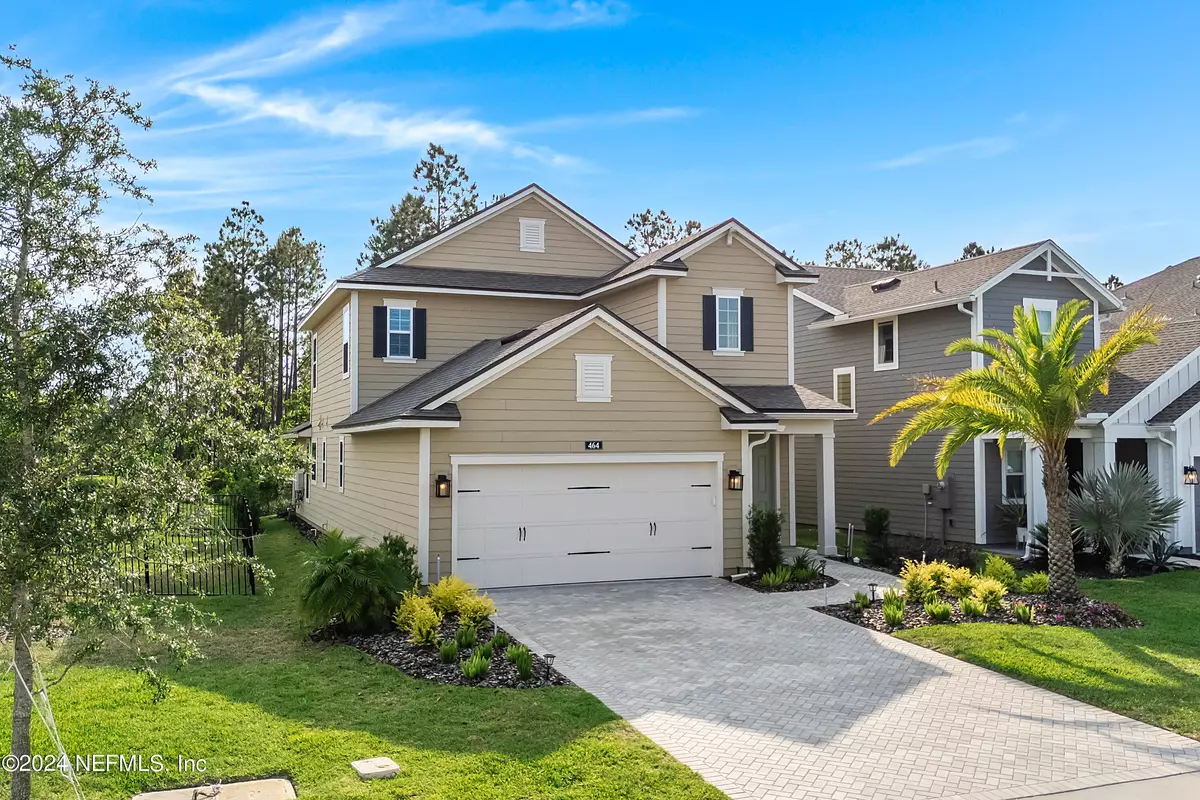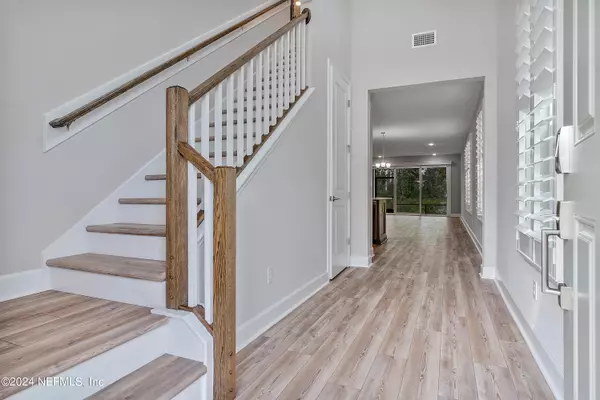$650,000
$685,000
5.1%For more information regarding the value of a property, please contact us for a free consultation.
464 SETTLERS LANDING DR Ponte Vedra, FL 32081
4 Beds
3 Baths
2,237 SqFt
Key Details
Sold Price $650,000
Property Type Single Family Home
Sub Type Single Family Residence
Listing Status Sold
Purchase Type For Sale
Square Footage 2,237 sqft
Price per Sqft $290
Subdivision Settlers Landing
MLS Listing ID 2026220
Sold Date 09/30/24
Style Traditional
Bedrooms 4
Full Baths 2
Half Baths 1
HOA Fees $58/ann
HOA Y/N Yes
Originating Board realMLS (Northeast Florida Multiple Listing Service)
Year Built 2022
Annual Tax Amount $8,531
Lot Size 6,534 Sqft
Acres 0.15
Lot Dimensions 47x140
Property Description
Fully loaded this 4/2.5 (2,237 Sq Ft) Energy efficient Providence Hernando floorplan with $50k in after build upgrades includes landscaping, plantation shutters, custom built primary closet, garage epoxy flooring, built-in cabinets/storage, and a screened lanai, among other enhancements. Ready for immediate occupancy, with all appliances included, seize the opportunity to call this residence yours. Witness firsthand the pristine allure and inherent value of this home, hardly lived in like new waiting for you to imprint it with your personal touch. Live the Nocatee lifestyle without breaking the bank. Pool renderings for actual homesite with pricing available upon request from Island Pools.
Location
State FL
County St. Johns
Community Settlers Landing
Area 272-Nocatee South
Direction From Crosswater Parkway Heading South, Turn Right on Conservation Trail. Turn left onto Crosswater Edge Dr. Enter Settlers Landing Community, Continue Straight on Settlers Landing, Home on the right.
Interior
Interior Features Breakfast Bar, Eat-in Kitchen, Entrance Foyer, Kitchen Island, Pantry, Primary Bathroom -Tub with Separate Shower, Primary Downstairs, Split Bedrooms, Walk-In Closet(s)
Heating Central, Electric, Zoned
Cooling Central Air, Electric, Zoned, Other
Flooring Carpet, Tile, Vinyl
Furnishings Unfurnished
Laundry Lower Level
Exterior
Parking Features Attached, Garage, Garage Door Opener
Garage Spaces 2.0
Pool Community, None
Utilities Available Cable Available, Electricity Connected, Natural Gas Connected, Sewer Connected, Water Connected
Amenities Available Basketball Court, Children's Pool, Fitness Center, Jogging Path, Pickleball, Playground, Tennis Court(s)
View Protected Preserve
Roof Type Shingle
Porch Covered, Rear Porch, Screened
Total Parking Spaces 2
Garage Yes
Private Pool No
Building
Lot Description Sprinklers In Front, Sprinklers In Rear
Sewer Public Sewer
Water Public
Architectural Style Traditional
Structure Type Fiber Cement
New Construction No
Schools
Elementary Schools Pine Island Academy
Middle Schools Pine Island Academy
High Schools Allen D. Nease
Others
Senior Community No
Tax ID 0704952400
Security Features Smoke Detector(s)
Acceptable Financing Cash, Conventional, FHA, VA Loan
Listing Terms Cash, Conventional, FHA, VA Loan
Read Less
Want to know what your home might be worth? Contact us for a FREE valuation!

Our team is ready to help you sell your home for the highest possible price ASAP
Bought with WATSON REALTY CORP





