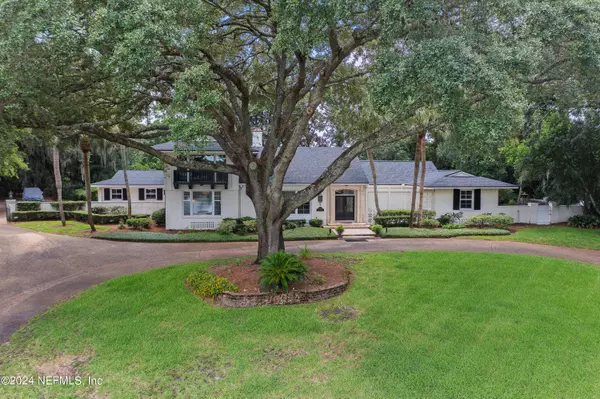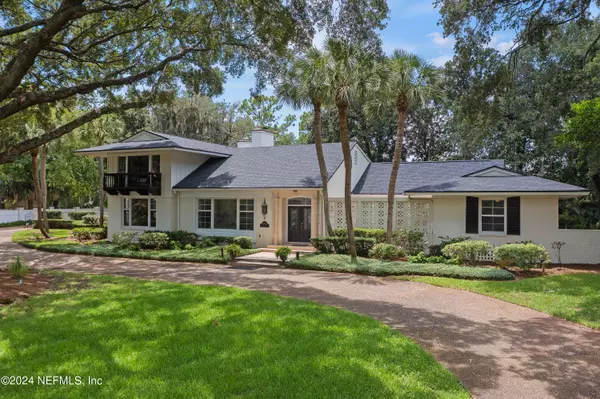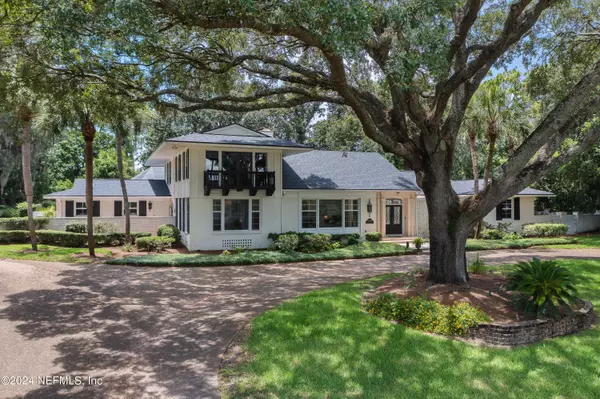$1,225,000
$1,325,000
7.5%For more information regarding the value of a property, please contact us for a free consultation.
10142 N WINDWARD WAY Jacksonville, FL 32256
4 Beds
5 Baths
4,397 SqFt
Key Details
Sold Price $1,225,000
Property Type Single Family Home
Sub Type Single Family Residence
Listing Status Sold
Purchase Type For Sale
Square Footage 4,397 sqft
Price per Sqft $278
Subdivision Deerwood
MLS Listing ID 2038536
Sold Date 09/30/24
Style Mid Century Modern
Bedrooms 4
Full Baths 4
Half Baths 1
Construction Status Updated/Remodeled
HOA Fees $256/ann
HOA Y/N Yes
Originating Board realMLS (Northeast Florida Multiple Listing Service)
Year Built 1967
Annual Tax Amount $14,771
Lot Size 0.810 Acres
Acres 0.81
Property Description
Gorgeous home in Prestigious Deerwood Golf & CC. Estate size lot w/front facing picture windows overlooking beautiful spring fed Mineral Lake. Double doors open to grand foyer & private courtyard. Spacious Liv. & Din. Rooms w/gleaming parquet floors. Great Room is huge w/vaulted ceiling, wall of built-ins, coquina gas FP & wet/wine bar. All 3 secondary BR's are roomy w/attached baths so every room is like a guest suite. 2nd Bath is also pool bath. Primary Suite is it's own sanctuary w/separate AC, balcony overlooking lake, huge walk-in closet & big renovated bath w/2 large vanities, soaking tub & large glass walk-in shower w/multi shower heads. Kitchen is wonderful w/built-in fridge, double wall ovens, cooktop island, granite cntps. + breakfast room. FL Room is oversize & opens to enormous screened & Fully Renovated Pool w/heat, waterfall & paver surround. Tons of Storage throughout. New roof 4/2024. Completely replumbed & rewired. Stunning full brick home on hillside with lovely established oaks and palm trees overlooking spring fed Mineral Lake. One of the largest natural lakes in the area.
Double front doors welcome you into an open foyer. Beautiful open courtyard is a calming space to enjoy morning coffee or an evening glass of wine with your own gentle angel statue.
Living Room & Dining Room are big rooms with elegant parquet floors & oversize picture windows looking out onto lake & greenspace.
Great Room has vaulted ceilings, hardwood flooring, skylights + a whole wall of wonderful built-in cabinets & shelving. The gas fireplace has a marble surround with hearth, mantel & original coquina surround. Entertaining is easy with a full wet bar with imported wood doors & wine rack.
Kitchen will please all of the chefs in the family with tons of cabinets, granite countertops + cooktop island, built-in refrigerator, newer dishwasher, breakfast bar seating & pantry closets. Breakfast room is a great place to enjoy meals overlooking the pool & backyard. There is a gas hook-up to brick surround cooking fireplace with fully vented chimney to exterior.
Florida Room is oversized with tile floors & overlooks pool area. You can have pool table, card tables, large seating areas & more.
Primary suite is a sanctuary on 2nd floor. Amazing views to wake up to every day overlooking lakefront with a balcony. Built-in dresser & huge walk-in closet + closets in hall to include a cedar lined room & floored attic space. Primary bath is large with long L-shaped vanity providing lots of storage & 2 sinks. The glass front & tile walk-in shower is grand with multiple shower heads + large soaking tub & toilet closet. New heat/air system was recently added to service the whole primary suite.
Secondary bedrooms are all spacious & each with access to attached bath. 2nd bathroom has had complete renovation down to the studs in 2023 & functions as a pool bath as well. Bedrooms 2 & 3 have French doors leading out nice sundeck. 2nd Bedroom has full size Murphy bed. All rooms have plenty of closets & engineered hardwood floors.
Laundry room has cabinets, sink, closet, hanging rack & built-in desk overlooking pool area.
Attached 2-car garage is oversized with tons of storage + half bath which is great for working out in the yard. 2 doors from garage into kitchen & laundry room as well. Circular driveway & additional parking will accommodate everyone.
The relaxing inground pool is one of the highlights of this home. Private backyard with lush landscaping surround this fully renovated pool in 2021 with heater & digital/mobile app controlled system. Rock wall with plants & gentle waterfall will make you feel like you are on vacation every day. Covered patio area & new pavers surround pool all covered by one of the largest screened cages you will ever see.
New shingle roof April 2024 to include over FL room + new plywood & roll roof over patio cover to match shingles.
House fully re-piped and re-plumbed in 2021 to include all pressure lines and drain lines have been replaced.
Irrigation renovated and set up with new control system + restoration of irrigation well & new deep well submersible pump.
New propane gas supply lines installed to feed both fireplaces along with optional connection to the pool deck.
2 full septic systems servicing either side of the house. Home has city water service.
Location
State FL
County Duval
Community Deerwood
Area 024-Baymeadows/Deerwood
Direction Go thru Southside Blvd gate onto Whippoorwill Ln. @ next intersection, veer L onto Golf Club Dr. Dead ends & R onto Deerwood Club Rd. L onto Windward Way N to home on L.
Interior
Interior Features Built-in Features, Ceiling Fan(s), Entrance Foyer, Guest Suite, His and Hers Closets, Kitchen Island, Pantry, Primary Bathroom -Tub with Separate Shower, Split Bedrooms, Vaulted Ceiling(s), Walk-In Closet(s)
Heating Central, Electric
Cooling Central Air, Electric
Flooring Tile, Wood
Fireplaces Number 1
Fireplaces Type Gas
Furnishings Unfurnished
Fireplace Yes
Laundry Electric Dryer Hookup, Lower Level, Sink, Washer Hookup
Exterior
Exterior Feature Balcony
Parking Features Additional Parking, Circular Driveway, Garage, Garage Door Opener
Garage Spaces 2.0
Pool In Ground, Screen Enclosure, Waterfall
Utilities Available Cable Connected, Electricity Connected, Water Connected, Propane
View Lake
Roof Type Shingle
Porch Covered, Rear Porch, Screened, Side Porch
Total Parking Spaces 2
Garage Yes
Private Pool No
Building
Lot Description Many Trees, Sprinklers In Front
Sewer Septic Tank
Water Public
Architectural Style Mid Century Modern
Structure Type Other
New Construction No
Construction Status Updated/Remodeled
Others
HOA Name Vesta Property Services, Inc
HOA Fee Include Maintenance Grounds
Senior Community No
Tax ID 1486300300
Security Features Gated with Guard,Smoke Detector(s)
Acceptable Financing Cash, Conventional
Listing Terms Cash, Conventional
Read Less
Want to know what your home might be worth? Contact us for a FREE valuation!

Our team is ready to help you sell your home for the highest possible price ASAP
Bought with MILLER & COMPANY REAL ESTATE





