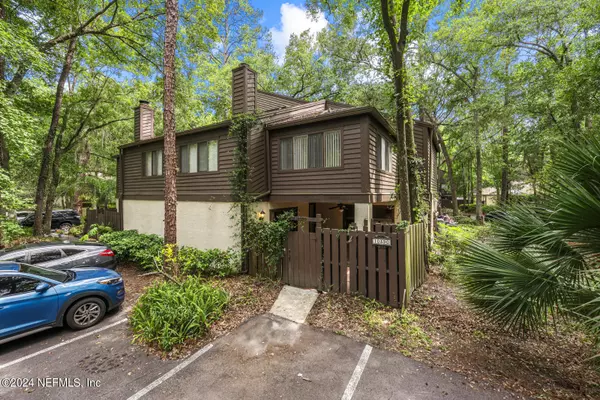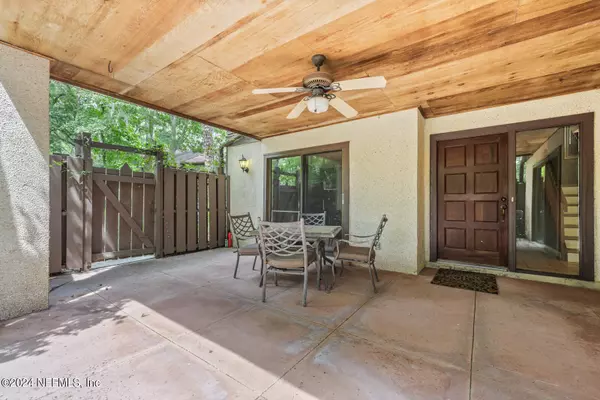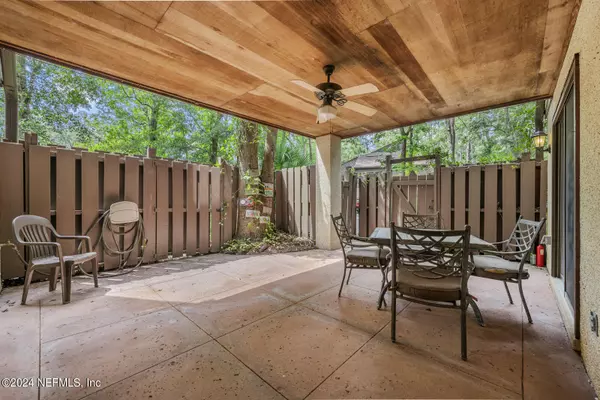$245,000
$265,000
7.5%For more information regarding the value of a property, please contact us for a free consultation.
10390 BIG TREE CIR W Jacksonville, FL 32257
3 Beds
3 Baths
1,586 SqFt
Key Details
Sold Price $245,000
Property Type Townhouse
Sub Type Townhouse
Listing Status Sold
Purchase Type For Sale
Square Footage 1,586 sqft
Price per Sqft $154
Subdivision Townhomes Of Big Tree
MLS Listing ID 2033545
Sold Date 09/16/24
Style Craftsman,Patio Home,Villa
Bedrooms 3
Full Baths 2
Half Baths 1
Construction Status Updated/Remodeled
HOA Fees $310/mo
HOA Y/N Yes
Originating Board realMLS (Northeast Florida Multiple Listing Service)
Year Built 1983
Annual Tax Amount $1,038
Lot Size 1,306 Sqft
Acres 0.03
Property Description
Nestled in a quiet neighborhood, this stunning 3-bedroom, 2-bathroom townhome offers the perfect blend of comfort & style. Enter through the gate, you'll find yourself in a private, covered patio—ideal for relaxation and outdoor entertaining. Step inside to discover an all-tiled interior that exudes modern elegance. The large kitchen is fully updated with new cabinets & countertops, providing ample space cooking. Large eating area with extra counter & cabinet space. The spacious living area features a cozy fireplace, overlooking the patio, perfect for gatherings with family & friends. Wood stairs lead you to the upper level, where you'll find three generously sized bedrooms, all beautifully tiled. Large closets. The two bathrooms are conveniently located and updated! HOA includes all lawn maintenance & the exterior of the home. Amenities include a clubhouse w/ brick grills, a pavilion, pool, & hot tub. Additionally, a boat yard offers one free storage slot for a boat, RV, or trailer
Location
State FL
County Duval
Community Townhomes Of Big Tree
Area 013-Beauclerc/Mandarin North
Direction I 295 N , exit 5A FL-13 San Jose Blvd, turn R after Talbots, onto Big Tree Ln, R on curve, R into 10390 Big Tree Cir West
Interior
Interior Features Breakfast Bar, Ceiling Fan(s), Eat-in Kitchen, Open Floorplan, Pantry, Primary Bathroom - Tub with Shower, Split Bedrooms
Heating Central
Cooling Central Air
Flooring Tile, Wood
Fireplaces Type Gas
Furnishings Unfurnished
Fireplace Yes
Laundry In Unit, Lower Level
Exterior
Exterior Feature Courtyard
Parking Features Additional Parking, Assigned, Parking Lot
Fence Wood
Pool Community
Utilities Available Cable Available, Electricity Available, Sewer Available, Water Available
Amenities Available Barbecue, Jogging Path, Maintenance Grounds, RV/Boat Storage, Spa/Hot Tub
View Trees/Woods
Roof Type Shingle
Porch Covered, Terrace
Garage No
Private Pool No
Building
Lot Description Dead End Street, Many Trees, Sprinklers In Front, Sprinklers In Rear
Sewer Public Sewer
Water Public
Architectural Style Craftsman, Patio Home, Villa
Structure Type Frame,Wood Siding
New Construction No
Construction Status Updated/Remodeled
Schools
Elementary Schools Crown Point
Middle Schools Mandarin
High Schools Atlantic Coast
Others
Senior Community No
Tax ID 1560261388
Security Features Smoke Detector(s)
Acceptable Financing Cash, Conventional, FHA, VA Loan
Listing Terms Cash, Conventional, FHA, VA Loan
Read Less
Want to know what your home might be worth? Contact us for a FREE valuation!

Our team is ready to help you sell your home for the highest possible price ASAP
Bought with UNITED REAL ESTATE GALLERY





