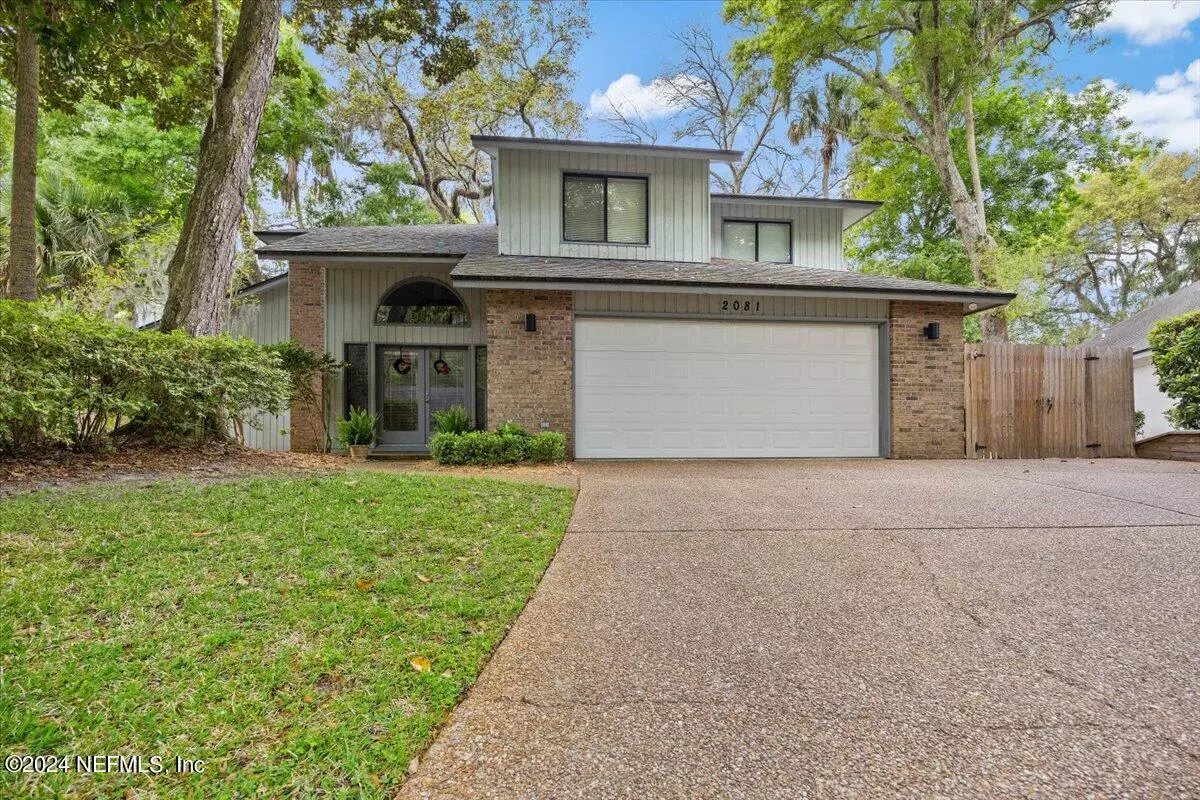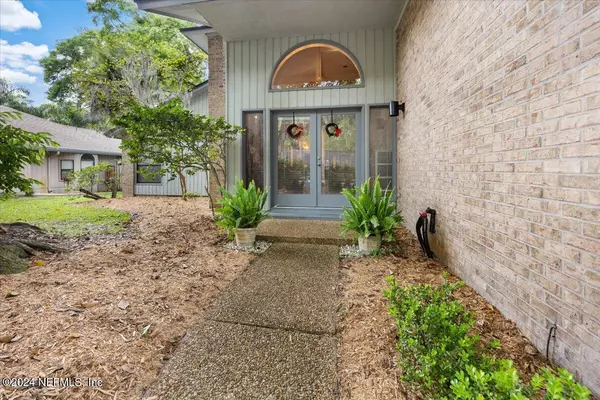$940,000
$999,000
5.9%For more information regarding the value of a property, please contact us for a free consultation.
2081 VELA NORTE CIR Atlantic Beach, FL 32233
3 Beds
3 Baths
2,570 SqFt
Key Details
Sold Price $940,000
Property Type Single Family Home
Sub Type Single Family Residence
Listing Status Sold
Purchase Type For Sale
Square Footage 2,570 sqft
Price per Sqft $365
Subdivision Selva Norte
MLS Listing ID 2017727
Sold Date 09/16/24
Bedrooms 3
Full Baths 2
Half Baths 1
HOA Y/N No
Originating Board realMLS (Northeast Florida Multiple Listing Service)
Year Built 1986
Annual Tax Amount $5,214
Lot Size 0.290 Acres
Acres 0.29
Property Description
This wonderful home sits on a very large and very high lot on a quiet cul-de-dac in Selva Norte. Brick accent and cedar exterior. Interior features volume ceilings throughout, beautiful wood plank flooring in most of the very open and dramatic living areas, with open staircase. Dining area with step down to large great room with fireplace. Kitchen with breakfast room and garden window. Separate bonus/flex area off kitchen and living area. Spacious primary bedroom on first floor with good size bath with separate tub and shower and walk in closet, plus tile office/sitting room overlooking backyard. Upstairs are 2 bedrooms, full bath and lovely sitting/loft area. Backyard has two decks and a large patio.
Location
State FL
County Duval
Community Selva Norte
Area 231-Atlantic Beach-North
Direction From Atlantic Blvd turn on to Seminole Rd. Take a left on 20th St to right on Vela Norte
Rooms
Other Rooms Shed(s)
Interior
Interior Features Breakfast Nook, Ceiling Fan(s), Eat-in Kitchen, Entrance Foyer, Open Floorplan, Primary Bathroom -Tub with Separate Shower, Walk-In Closet(s)
Heating Central, Electric
Cooling Central Air, Electric, Wall/Window Unit(s)
Flooring Carpet, Tile, Wood
Fireplaces Type Wood Burning
Fireplace Yes
Exterior
Parking Features Attached, Garage, Off Street
Garage Spaces 2.0
Fence Back Yard
Pool None
Utilities Available Electricity Connected, Water Connected
Porch Deck, Patio
Total Parking Spaces 2
Garage Yes
Private Pool No
Building
Water Public
New Construction No
Others
Senior Community No
Tax ID 1695061086
Acceptable Financing Cash, Conventional
Listing Terms Cash, Conventional
Read Less
Want to know what your home might be worth? Contact us for a FREE valuation!

Our team is ready to help you sell your home for the highest possible price ASAP
Bought with KST GROUP LLC





