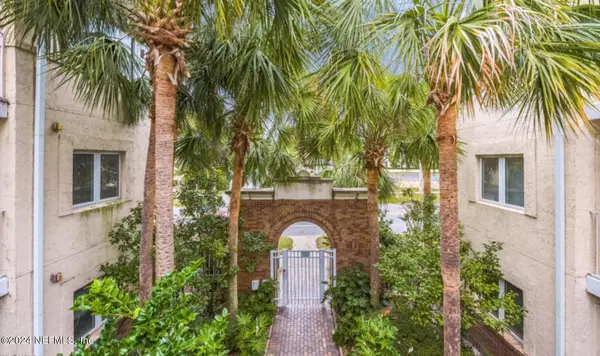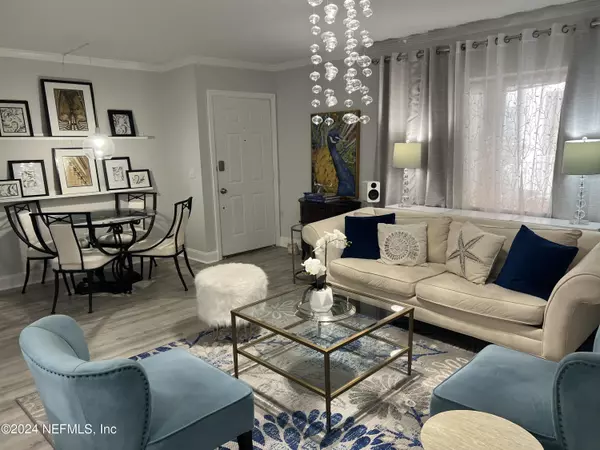$220,000
$229,900
4.3%For more information regarding the value of a property, please contact us for a free consultation.
2912 ST JOHNS AVE #13 Jacksonville, FL 32205
2 Beds
1 Bath
882 SqFt
Key Details
Sold Price $220,000
Property Type Condo
Sub Type Condominium
Listing Status Sold
Purchase Type For Sale
Square Footage 882 sqft
Price per Sqft $249
Subdivision The Peacock
MLS Listing ID 2032642
Sold Date 07/24/24
Bedrooms 2
Full Baths 1
HOA Fees $459/mo
HOA Y/N Yes
Originating Board realMLS (Northeast Florida Multiple Listing Service)
Year Built 1926
Annual Tax Amount $820
Lot Size 435 Sqft
Acres 0.01
Property Description
Chic Condo Retreat in Riverside Avondale! Historic charm meets sleek modern finishes, numerous upgrades, luxurious materials and designer touches. Spacious open-concept living and dining space, perfect for relaxing or hosting friends and family, boasts lots of natural light, stylish built-ins for display & storage and designer lighting. Two Large Bedrooms open onto the spacious balcony. One bedroom features a huge walk-in custom closet and the other boasts a double closet and French doors. *Private river-facing balcony where you can enjoy your morning coffee or savor meals al fresco. *Custom kitchen with solid wood cabinets, quartz kitchen countertops, original exposed brick and ss appliances. Luxurious bathroom with walk-in shower, marble tile, Toto bidet toilet and on-demand tankless water heater.*New rooftop HVAC 7/2023*Appliances 2020*Washer/Dryer in unit*Two assigned parking places* COA dues cover all exterior maintenance, water/sewer and pest control. Unit on the second floor
Location
State FL
County Duval
Community The Peacock
Area 032-Avondale
Direction I-10 to South on Stockton, Right on Park Street to left on Mallory, condo is on the corner of Mallory and St. Johns Avenue.
Interior
Interior Features Built-in Features, Elevator, Open Floorplan, Pantry, Primary Bathroom - Shower No Tub, Walk-In Closet(s)
Heating Electric
Cooling Electric
Flooring Vinyl
Exterior
Exterior Feature Courtyard
Parking Features Assigned, Off Street, On Street
Pool None
Utilities Available Cable Available, Electricity Connected
Porch Patio
Garage No
Private Pool No
Building
Story 3
Water Public
Level or Stories 3
New Construction No
Others
HOA Fee Include Maintenance Grounds,Pest Control,Sewer
Senior Community No
Tax ID 0778780126
Security Features Smoke Detector(s)
Acceptable Financing Cash, Conventional, VA Loan
Listing Terms Cash, Conventional, VA Loan
Read Less
Want to know what your home might be worth? Contact us for a FREE valuation!

Our team is ready to help you sell your home for the highest possible price ASAP
Bought with BERKSHIRE HATHAWAY HOMESERVICES FLORIDA NETWORK REALTY





