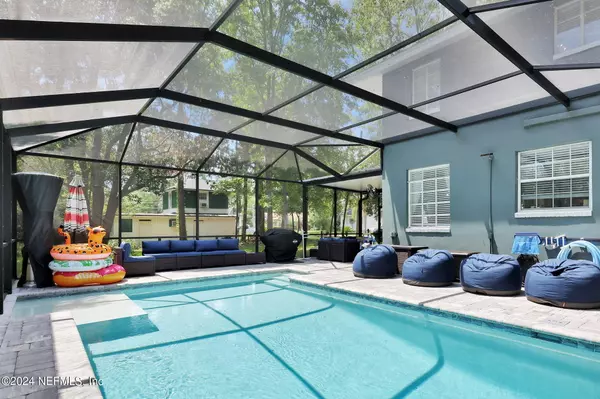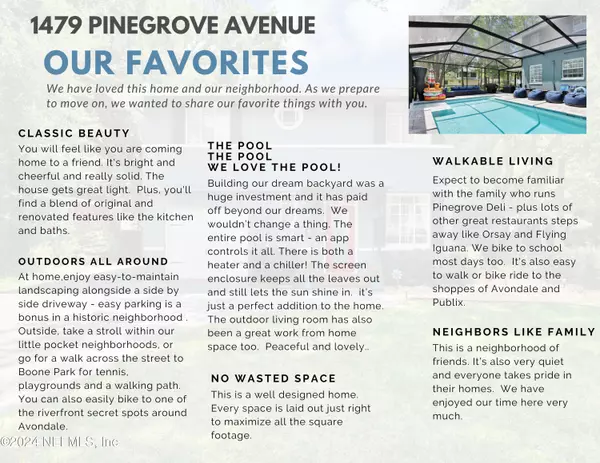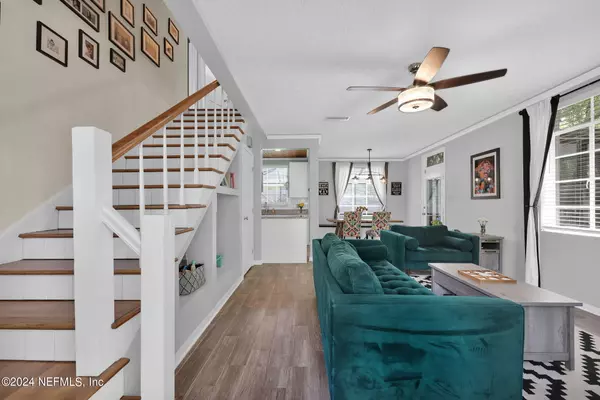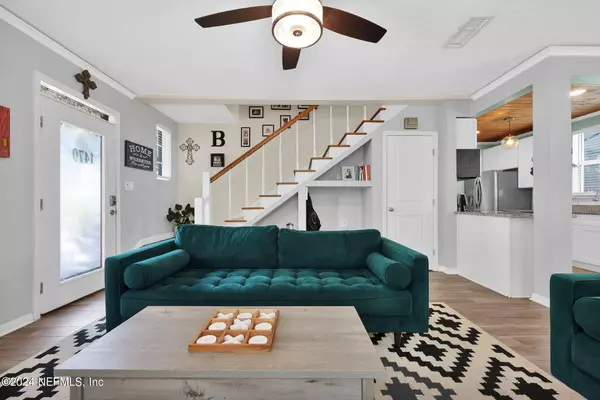$480,000
$480,000
For more information regarding the value of a property, please contact us for a free consultation.
1479 PINEGROVE AVE Jacksonville, FL 32205
3 Beds
2 Baths
1,362 SqFt
Key Details
Sold Price $480,000
Property Type Single Family Home
Sub Type Single Family Residence
Listing Status Sold
Purchase Type For Sale
Square Footage 1,362 sqft
Price per Sqft $352
Subdivision Avondale
MLS Listing ID 2031512
Sold Date 07/23/24
Bedrooms 3
Full Baths 1
Half Baths 1
HOA Y/N No
Originating Board realMLS (Northeast Florida Multiple Listing Service)
Year Built 1949
Annual Tax Amount $3,005
Lot Size 6,969 Sqft
Acres 0.16
Lot Dimensions 70x102
Property Description
AVONDALE POOL HOME! Amazing opportunity to beat the heat and enjoy all the perks of being in a historic neighborhood where you can walk and bike to it all. Downstairs has easy living with an updated kitchen and lots of storage. Plus, an attached garage that could easily be converted into extra living space. Upstairs are three bedrooms with great closets and the updated hall bath. Lots of natural light alongside thoughtful lighting features. Then, outside is your true oasis. The pool has all the bells and whistles including a heater and a chiller! The screened in patio provides a covered area for an outdoor living room. Perfect for morning coffee or dinner al fresco. The property is also well landscaped and simple to maintain. Plenty of parking on a paver driveway with an extended side driveway. An amazing home overall with an A+ elementary school - come check it out today!
Location
State FL
County Duval
Community Avondale
Area 032-Avondale
Direction On Pinegrove, just over Park Street.
Interior
Interior Features Open Floorplan
Heating Central
Cooling Central Air
Flooring Wood
Furnishings Unfurnished
Laundry In Garage
Exterior
Parking Features Additional Parking, Garage Door Opener
Garage Spaces 1.0
Fence Back Yard
Pool In Ground, Heated, Screen Enclosure
Utilities Available Cable Connected, Electricity Connected, Sewer Connected, Water Connected
Roof Type Shingle
Porch Awning(s), Covered, Patio, Screened
Total Parking Spaces 1
Garage Yes
Private Pool No
Building
Faces Southeast
Sewer Public Sewer
Water Public
Structure Type Stucco
New Construction No
Schools
Elementary Schools Fishweir
Middle Schools Lake Shore
High Schools Riverside
Others
Senior Community No
Tax ID 0929190000
Acceptable Financing Cash, Conventional, FHA
Listing Terms Cash, Conventional, FHA
Read Less
Want to know what your home might be worth? Contact us for a FREE valuation!

Our team is ready to help you sell your home for the highest possible price ASAP
Bought with COWFORD REALTY & DESIGN LLC





