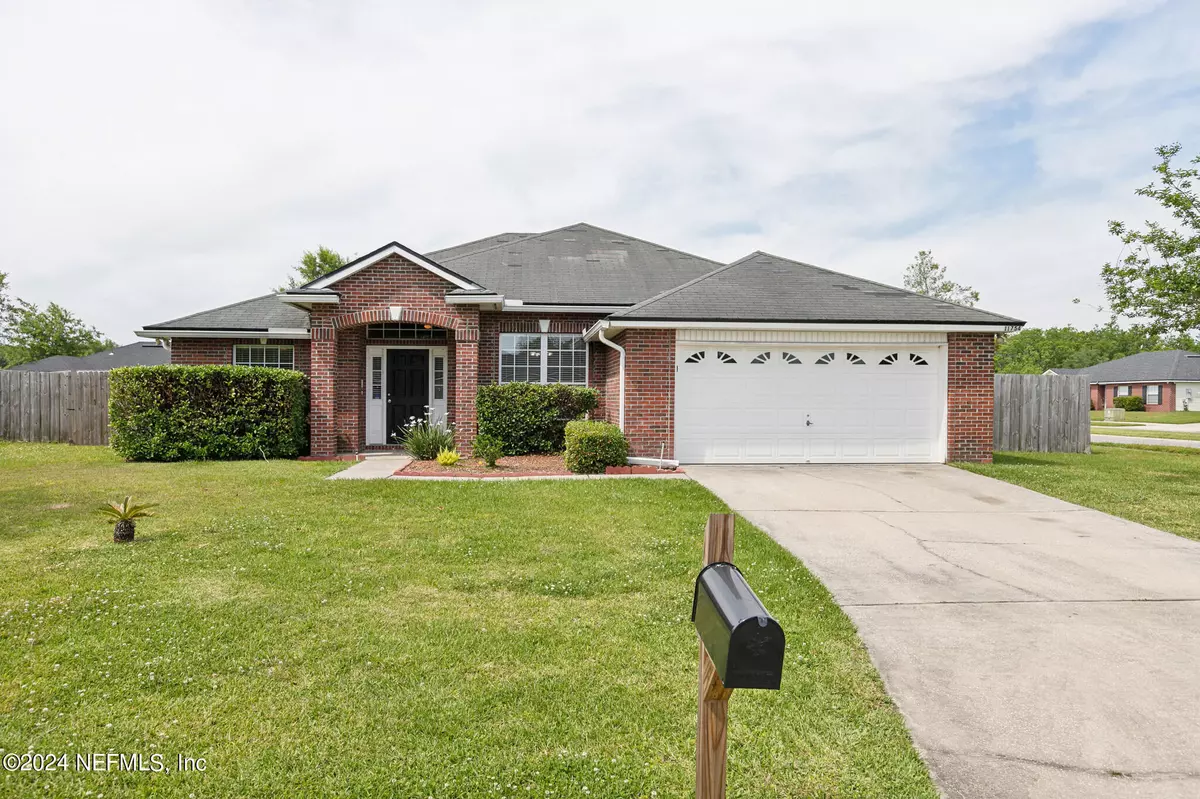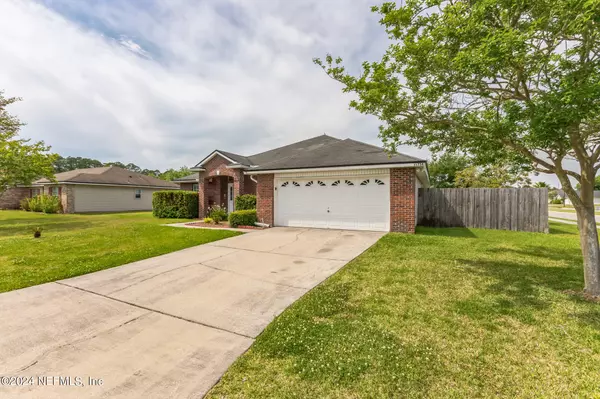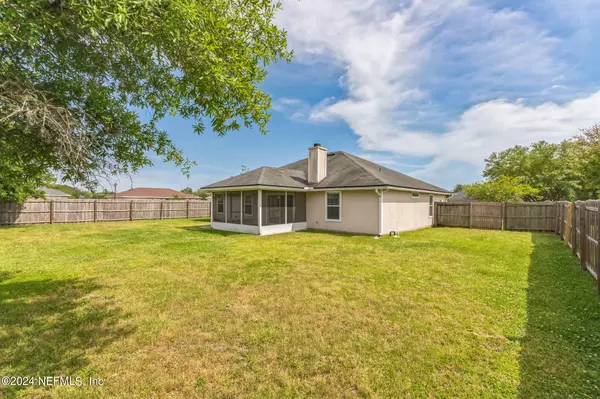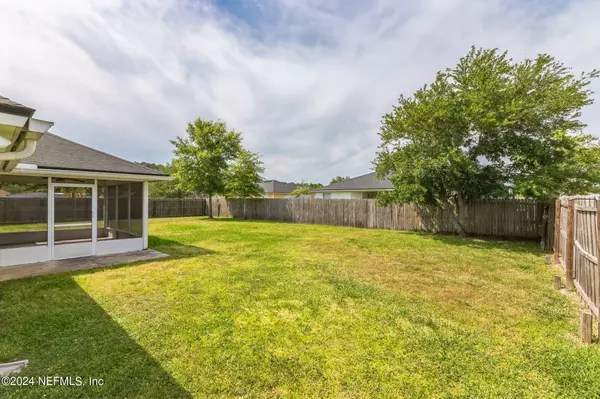$310,000
$305,000
1.6%For more information regarding the value of a property, please contact us for a free consultation.
11754 DEEP SPRINGS DR N Jacksonville, FL 32219
3 Beds
2 Baths
1,799 SqFt
Key Details
Sold Price $310,000
Property Type Single Family Home
Sub Type Single Family Residence
Listing Status Sold
Purchase Type For Sale
Square Footage 1,799 sqft
Price per Sqft $172
Subdivision Rolling Ridge Est
MLS Listing ID 2020553
Sold Date 06/05/24
Bedrooms 3
Full Baths 2
HOA Fees $27/ann
HOA Y/N Yes
Originating Board realMLS (Northeast Florida Multiple Listing Service)
Year Built 2005
Annual Tax Amount $4,098
Lot Size 0.280 Acres
Acres 0.28
Property Description
Inviting Home on a Spacious Corner Lot. Updated flooring and freshly painted interior. Great open floor plan with formal living and dining room plus large family room. The well-appointed eat in kitchen boasts plenty of cabinets and counter space and a convenient island overlooking the family room. Spacious primary suite features closet with custom shelving and en suite bathroom with double sinks, walk in shower and tub. Split floor plan with 2 other bedrooms and bath .Step outside to your private lanai, offering a serene retreat for relaxation and entertainment. Don't miss this opportunity to make this delightful property your new home. Schedule a showing today and experience the comfort and convenience it has to offer!
Location
State FL
County Duval
Community Rolling Ridge Est
Area 091-Garden City/Airport
Direction From I-295 take exit 28B to Right on FL 104 E to left on Rolling river rd to left on deep springs dr N
Interior
Interior Features Breakfast Nook, Ceiling Fan(s), Kitchen Island, Pantry, Primary Bathroom -Tub with Separate Shower, Split Bedrooms
Heating Central
Cooling Central Air
Fireplaces Number 1
Fireplace Yes
Exterior
Parking Features Attached, Garage
Garage Spaces 2.0
Fence Back Yard, Wood
Pool None
Utilities Available Electricity Connected, Water Connected
Amenities Available Playground
Roof Type Shingle
Porch Rear Porch, Screened
Total Parking Spaces 2
Garage Yes
Private Pool No
Building
Lot Description Corner Lot
Water Public
New Construction No
Others
Senior Community No
Tax ID 0038093120
Acceptable Financing Cash, FHA, VA Loan
Listing Terms Cash, FHA, VA Loan
Read Less
Want to know what your home might be worth? Contact us for a FREE valuation!

Our team is ready to help you sell your home for the highest possible price ASAP
Bought with RE/MAX SPECIALISTS PV





