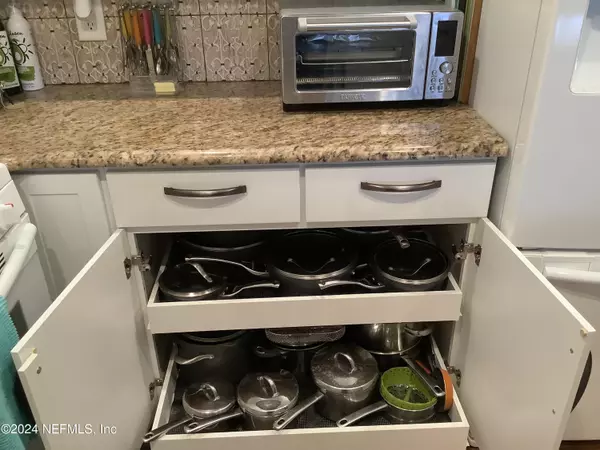$300,000
$319,000
6.0%For more information regarding the value of a property, please contact us for a free consultation.
13810 SUTTON PARK DR N #618 Jacksonville, FL 32224
3 Beds
2 Baths
1,428 SqFt
Key Details
Sold Price $300,000
Property Type Condo
Sub Type Condominium
Listing Status Sold
Purchase Type For Sale
Square Footage 1,428 sqft
Price per Sqft $210
Subdivision The Grand Reserve
MLS Listing ID 2014510
Sold Date 06/18/24
Bedrooms 3
Full Baths 2
Construction Status Updated/Remodeled
HOA Fees $519/mo
HOA Y/N Yes
Originating Board realMLS (Northeast Florida Multiple Listing Service)
Year Built 1997
Annual Tax Amount $4,505
Property Description
Elegantly updated and remodeled 1st story end unit with private, attached garage. Desirable location in a private, gated community within minutes of UNF, Mayo Clinic, and the beaches. Upgrades include granite counter tops, custom kitchen cabinets with roll out drawers, & plantation shutters. Numerous community amenities, including exercise room, pickle ball courts, and resort style pool. Garage is 6A
Items exclude from sale are Drapes & Drapery fixtures, Washer Dryer, garage freeze.
Item to be replace is the ceiling fan in guest bedroom will be swapped back to the original one that matches other rooms.
Location
State FL
County Duval
Community The Grand Reserve
Area 026-Intracoastal West-South Of Beach Blvd
Direction Exit JTB onto Hodges heading North. Turn Right, just passed Public, onto Sutton Park Dr. N. Gated entrance will be on your Left. Once through gates, take 2nd right at clubhouse. At stop sign, take Left building will be on your right.
Rooms
Other Rooms Gazebo, Tennis Court(s)
Interior
Interior Features Breakfast Bar, Breakfast Nook, Ceiling Fan(s), Entrance Foyer, Pantry, Primary Bathroom - Shower No Tub, Smart Thermostat, Walk-In Closet(s)
Heating Central, Heat Pump, Natural Gas
Cooling Central Air, Electric, Other
Flooring Carpet, Tile, Wood
Furnishings Unfurnished
Laundry In Unit
Exterior
Parking Features Additional Parking, Assigned, Garage, Garage Door Opener
Garage Spaces 1.0
Utilities Available Cable Connected, Electricity Connected, Natural Gas Connected, Sewer Connected, Water Connected
Amenities Available Barbecue, Basketball Court, Clubhouse, Fitness Center, Gated, Maintenance Grounds, Management - Full Time, Pickleball, Playground, Security, Spa/Hot Tub, Tennis Court(s), Trash
View Golf Course, Lake, Protected Preserve
Roof Type Shingle
Total Parking Spaces 1
Garage Yes
Private Pool No
Building
Lot Description On Golf Course, Wooded
Story 3
Sewer Public Sewer
Water Public
Level or Stories 3
Structure Type Frame,Wood Siding
New Construction No
Construction Status Updated/Remodeled
Schools
Elementary Schools Chets Creek
Middle Schools Kernan
High Schools Atlantic Coast
Others
HOA Name Grand Reserve Condo/Windser Parke
HOA Fee Include Insurance,Maintenance Grounds,Security,Trash
Senior Community No
Tax ID 1677341710
Security Features 24 Hour Security,Fire Sprinkler System,Security Gate,Smoke Detector(s)
Acceptable Financing Cash, Conventional, FHA, VA Loan
Listing Terms Cash, Conventional, FHA, VA Loan
Read Less
Want to know what your home might be worth? Contact us for a FREE valuation!

Our team is ready to help you sell your home for the highest possible price ASAP
Bought with SVR REALTY, LLC.





