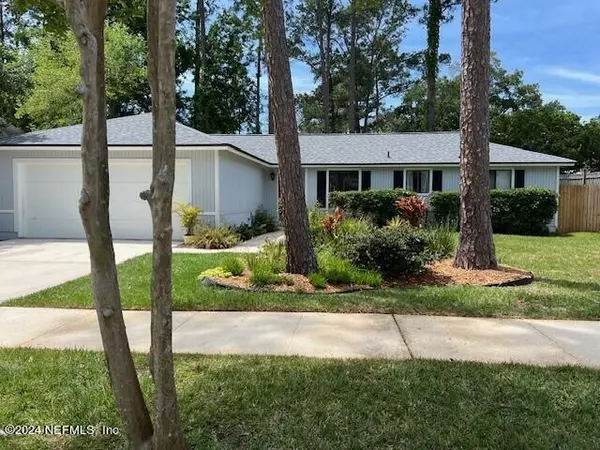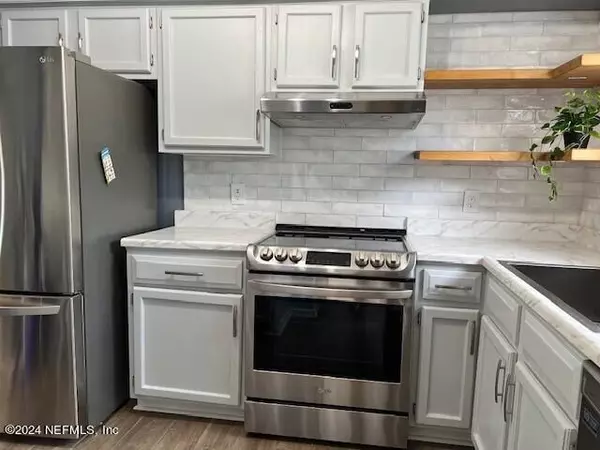$339,000
$339,000
For more information regarding the value of a property, please contact us for a free consultation.
10442 SPINDRIFT LN Jacksonville, FL 32257
3 Beds
2 Baths
1,320 SqFt
Key Details
Sold Price $339,000
Property Type Single Family Home
Sub Type Single Family Residence
Listing Status Sold
Purchase Type For Sale
Square Footage 1,320 sqft
Price per Sqft $256
Subdivision Anchorage
MLS Listing ID 2021206
Sold Date 06/10/24
Style Traditional
Bedrooms 3
Full Baths 2
Construction Status Updated/Remodeled
HOA Y/N No
Originating Board realMLS (Northeast Florida Multiple Listing Service)
Year Built 1981
Annual Tax Amount $1,479
Lot Size 10,890 Sqft
Acres 0.25
Property Description
This home has it all, location, condition & affordable! Pride of ownership is evident throughout. New roof and exterior paint just completed. Family friendly quiet cul-de-sac street. Private fenced backyard with pond view. Remodeled kitchen with new Stainless Steel appliances. Both bathrooms remodeled. Split bedroom arrangement. Open floor plan with large Great Room, vaulted ceiling & brick fireplace. Built-in shelving in Master Bedroom. Lots of closets. 4 ceiling fans. No HOA or CDD. Ready to move in! PLEASE SUBMIT HIGHEST AND BEST BY THURSDAY, APRIL 25TH AT 5PM.
Location
State FL
County Duval
Community Anchorage
Area 013-Beauclerc/Mandarin North
Direction South on San Jose. Left on Hartley Rd, Left on Hampton Rd, Right on Docksider Rd S, Right on Spindrift Lane.
Interior
Interior Features Built-in Features, Ceiling Fan(s), Entrance Foyer, Open Floorplan, Pantry, Primary Bathroom - Tub with Shower, Split Bedrooms, Vaulted Ceiling(s), Walk-In Closet(s)
Heating Central, Electric
Cooling Central Air, Electric
Flooring Laminate, Tile
Fireplaces Number 1
Fireplaces Type Wood Burning
Fireplace Yes
Laundry Electric Dryer Hookup, In Garage, Washer Hookup
Exterior
Parking Features Garage, Garage Door Opener
Garage Spaces 2.0
Fence Back Yard, Wood
Pool None
Utilities Available Electricity Connected, Sewer Connected, Water Connected
View Pond
Roof Type Shingle
Porch Patio
Total Parking Spaces 2
Garage Yes
Private Pool No
Building
Lot Description Cul-De-Sac, Dead End Street
Sewer Public Sewer
Water Public
Architectural Style Traditional
Structure Type Wood Siding
New Construction No
Construction Status Updated/Remodeled
Others
Senior Community No
Tax ID 1557871860
Acceptable Financing Cash, Conventional, FHA, VA Loan
Listing Terms Cash, Conventional, FHA, VA Loan
Read Less
Want to know what your home might be worth? Contact us for a FREE valuation!

Our team is ready to help you sell your home for the highest possible price ASAP
Bought with ANNALYECE REALTY LLC





