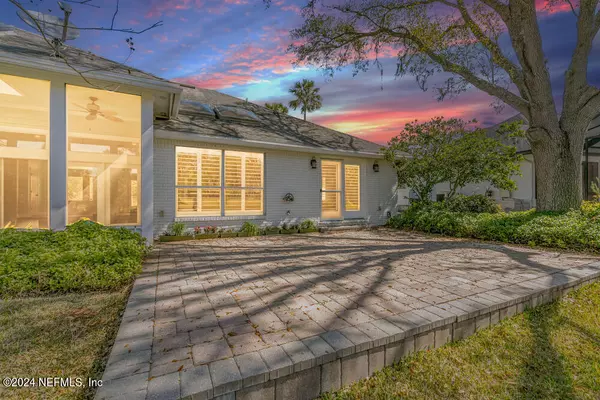$1,050,000
$1,150,000
8.7%For more information regarding the value of a property, please contact us for a free consultation.
1226 SALT CREEK ISLAND DR Ponte Vedra Beach, FL 32082
4 Beds
2 Baths
2,250 SqFt
Key Details
Sold Price $1,050,000
Property Type Single Family Home
Sub Type Single Family Residence
Listing Status Sold
Purchase Type For Sale
Square Footage 2,250 sqft
Price per Sqft $466
Subdivision Sawgrass Players Club
MLS Listing ID 2011557
Sold Date 06/05/24
Style Traditional
Bedrooms 4
Full Baths 2
HOA Fees $212/ann
HOA Y/N Yes
Originating Board realMLS (Northeast Florida Multiple Listing Service)
Year Built 1989
Annual Tax Amount $9,236
Lot Size 0.350 Acres
Acres 0.35
Property Description
Experience the perfect blend of luxury and family-friendly living in this exquisite 4-bedroom, 2-bathroom home nestled in the Salt Creek subdivision of the prestigious Sawgrass Players Club. Located just minutes from Ponte Vedra's pristine beaches and near some of the area's best shopping, dining spots, and highly-rated schools, this thoughtfully designed residence offers both prestige and convenience at your fingertips.
Upon entering through the custom stained glass front door, you will be greeted by the formal living and dining room, adorned with high ceilings and crown molding, providing an inviting space for both intimate gatherings and grand celebrations. The wood burning fireplace features a combination of floor to ceiling stone and white oak shiplap topped with a wood mantel, instantly drawing the eye and creating a captivating focal point for the oversized living space. The home boasts an updated and well-equipped kitchen with stainless steel appliances, a prep sink, quartz countertops, soft close cabinets, large island, and ample storage. Escape to the spacious owner's suite, decorated with a white oak shiplap accent wall, large windows allowing abundant natural light and French doors leading to a private patio overlooking the scenic golf course. Indulge in the remodeled luxurious ensuite bath featuring double vanities, a walk-in shower with dual shower heads, and an expansive walk-in closet. The carefully crafted split floor plan ensures privacy and comfort for you and your guests, along with spacious secondary bedrooms. A versatile den or fourth bedroom, complete with built-in cabinets, adds a dynamic element to the space and accommodates various needs.
Nestled on a cul-de-sac street, this house enjoys a tranquil setting away from the hustle and bustle of main roads ensuring minimal traffic noise providing a peaceful ambiance for residents. Outback, enjoy serene views of the lush golf course from the comfort of your screened porch and back patio. The oversized golf course lot offers the perfect space for unwinding and entertaining, with the potential to expand your outdoor living space or even build your dream pool!
Additional features of this home include a water filtration and softener system, newer HVAC, a new electrical panel, and an outlet for your Tesla charger.
Residents of Salt Creek Island not only enjoy the luxuries within their homes but also embrace an active lifestyle with amenities including basketball and tennis courts, a playground, jogging paths, a community clubhouse, pool, and the esteemed golf course. With a commitment to safety and security through a robust system, the community fosters a tranquil environment where residents can relax and relish in the comforts of home. Come and experience the perfect blend of luxury and convenience, complete with a true sense of community, recreation, and relaxation!
Location
State FL
County St. Johns
Community Sawgrass Players Club
Area 262-Ponte Vedra Beach-W Of A1A-S Of Solana Rd
Direction Located east from JTB (SR202), this property is situated to the south on A1A, turning right onto TPC Blvd for the entrance to TPC. Continue by taking a right onto Alta Mar Dr, followed by a left on Salt Creek Dr. Turn right onto Salt Creek Island Dr, and the property will be on your right.
Interior
Interior Features Breakfast Bar, Built-in Features, Ceiling Fan(s), Eat-in Kitchen, Entrance Foyer, Pantry, Primary Bathroom - Shower No Tub, Primary Downstairs, Split Bedrooms, Vaulted Ceiling(s), Walk-In Closet(s), Wet Bar
Heating Central, Electric, Heat Pump
Cooling Central Air, Electric
Flooring Concrete, Tile, Wood
Fireplaces Number 1
Fireplaces Type Wood Burning
Fireplace Yes
Laundry Electric Dryer Hookup, Washer Hookup
Exterior
Parking Features Attached, Garage, Garage Door Opener
Garage Spaces 2.0
Pool Community
Utilities Available Electricity Available, Sewer Available
Amenities Available Basketball Court, Clubhouse, Golf Course, Jogging Path, Laundry, Playground, Security, Tennis Court(s), Trash
View Golf Course
Roof Type Shingle
Porch Front Porch, Patio, Screened
Total Parking Spaces 2
Garage Yes
Private Pool No
Building
Lot Description Cul-De-Sac, On Golf Course
Sewer Public Sewer
Water Public
Architectural Style Traditional
Structure Type Frame,Wood Siding
New Construction No
Schools
Elementary Schools Ponte Vedra Rawlings
Middle Schools Alice B. Landrum
High Schools Ponte Vedra
Others
HOA Fee Include Security,Trash,Other
Senior Community No
Tax ID 0618610090
Acceptable Financing Cash, Conventional, FHA, VA Loan
Listing Terms Cash, Conventional, FHA, VA Loan
Read Less
Want to know what your home might be worth? Contact us for a FREE valuation!

Our team is ready to help you sell your home for the highest possible price ASAP
Bought with WATSON REALTY CORP





