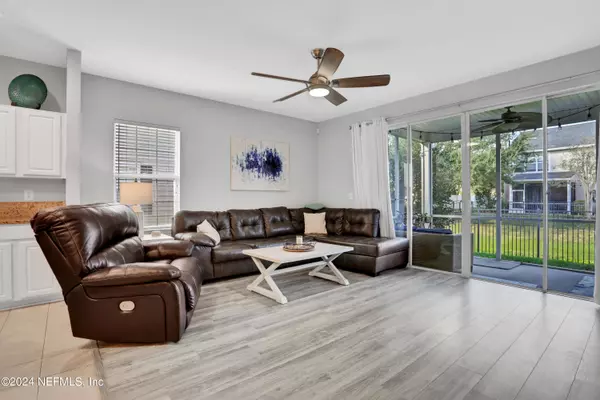$309,999
$309,999
For more information regarding the value of a property, please contact us for a free consultation.
4846 PARKHURST PL Jacksonville, FL 32256
3 Beds
3 Baths
1,456 SqFt
Key Details
Sold Price $309,999
Property Type Townhouse
Sub Type Townhouse
Listing Status Sold
Purchase Type For Sale
Square Footage 1,456 sqft
Price per Sqft $212
Subdivision Clifton Village
MLS Listing ID 2014113
Sold Date 05/08/24
Bedrooms 3
Full Baths 2
Half Baths 1
HOA Fees $260/mo
HOA Y/N Yes
Originating Board realMLS (Northeast Florida Multiple Listing Service)
Year Built 2004
Annual Tax Amount $2,608
Lot Size 3,484 Sqft
Acres 0.08
Property Description
This 2-story end unit located in th desired Southside Community in Clifton Village. 3 bed/2.5 bath brick front townhome. Meticulously maintained home has
NEW hardwood floors throughout the main and upper level. The main level welcomes you with an open and inviting floor plan, creating a seamless flow
between living spaces. Recently updated kitchen with granite counter tops and breakfast bar with sink, NEW Stainless Steel Appliances, pantry closet.
Conveniently located 1/2 bath. Upstairs features Owner suite double sinks & a tub/shower combo. 2 seconadary bedrooms with full bathroom & Landry closet
washer/dryer are included! Enjoy time outdoors on your screen porch or at the community pool. Located in gated community easy access to highway, Major businesses centers, colleges/universities, the beach and more.
Location
State FL
County Duval
Community Clifton Village
Area 024-Baymeadows/Deerwood
Direction Butler Blvd west to Belfort Road South, turn left, turn right on AC Skinner Parkway turn right on Parkhurst Place, home will be on the left
Interior
Interior Features Breakfast Bar, Entrance Foyer, Kitchen Island, Pantry, Primary Bathroom -Tub with Separate Shower
Heating Central, Electric
Cooling Central Air
Laundry Upper Level
Exterior
Parking Features Assigned, Attached, Garage, Garage Door Opener
Garage Spaces 1.0
Pool Community
Utilities Available Cable Available, Cable Connected, Electricity Available, Sewer Available, Water Available
Amenities Available Fitness Center, Gated, Park
Roof Type Shingle
Porch Patio, Porch, Rear Porch, Screened
Total Parking Spaces 1
Garage Yes
Private Pool No
Building
Water Public
New Construction No
Others
Senior Community No
Tax ID 1525626645
Security Features Smoke Detector(s)
Acceptable Financing Cash, Conventional, FHA, Lease Back, VA Loan
Listing Terms Cash, Conventional, FHA, Lease Back, VA Loan
Read Less
Want to know what your home might be worth? Contact us for a FREE valuation!

Our team is ready to help you sell your home for the highest possible price ASAP
Bought with COWFORD REALTY & DESIGN LLC





