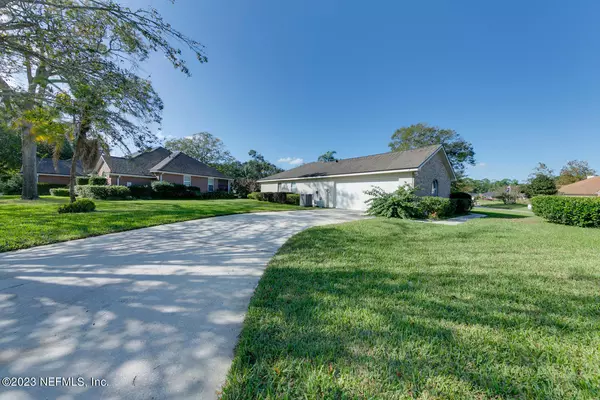$436,000
$440,000
0.9%For more information regarding the value of a property, please contact us for a free consultation.
2944 TWIN FALLS CT CT Jacksonville, FL 32224
3 Beds
2 Baths
1,847 SqFt
Key Details
Sold Price $436,000
Property Type Single Family Home
Sub Type Single Family Residence
Listing Status Sold
Purchase Type For Sale
Square Footage 1,847 sqft
Price per Sqft $236
Subdivision Villages Of Pablo
MLS Listing ID 1252899
Sold Date 04/22/24
Style Ranch
Bedrooms 3
Full Baths 2
HOA Fees $35/ann
HOA Y/N Yes
Originating Board realMLS (Northeast Florida Multiple Listing Service)
Year Built 1994
Property Description
Back on the market! Buyer financing fell through! The home you've been waiting for! Large corner lot in popular Villages of Pablo. Home features a large kitchen with island with electricity. Walk-in corner pantry. Range has convection oven along with a regular oven! Eat in kitchen and lots of counter space. Refrigerator, washer and dryer included. Separate dining room. Oversized family room will hold all of your furniture plus some! Split bedroom floorplan. Master features a large walk in closet, double vanities, garden tub and separate shower. Secondary bedrooms are spacious. Both have double closets and ceiling fans. Screened lanai with lake views. Extra space in the side load garage for all your extras. Home needs some updating and is priced accordingly.
Location
State FL
County Duval
Community Villages Of Pablo
Area 025-Intracoastal West-North Of Beach Blvd
Direction From Beach Blvd go north on San Pablo, left on Crystal Cove, right on Canyon Falls, left on Twin Falls,house on corner on right.
Interior
Interior Features Eat-in Kitchen, Entrance Foyer, Kitchen Island, Pantry, Primary Bathroom -Tub with Separate Shower, Split Bedrooms, Vaulted Ceiling(s), Walk-In Closet(s)
Heating Central, Heat Pump
Cooling Central Air
Flooring Carpet, Tile
Fireplaces Number 1
Fireplaces Type Wood Burning
Fireplace Yes
Exterior
Parking Features Attached, Garage, Garage Door Opener
Garage Spaces 2.0
Pool Community, None
Utilities Available Cable Available, Electricity Connected, Water Available
Amenities Available Playground, Tennis Court(s)
Roof Type Shingle
Porch Patio, Porch, Screened
Total Parking Spaces 2
Garage Yes
Private Pool No
Building
Lot Description Corner Lot, Sprinklers In Front, Sprinklers In Rear
Sewer Public Sewer
Water Public
Architectural Style Ranch
Structure Type Stucco
New Construction No
Schools
Elementary Schools Alimacani
Middle Schools Duncan Fletcher
High Schools Sandalwood
Others
Senior Community No
Tax ID 1652794130
Acceptable Financing Cash, Conventional, FHA, USDA Loan, VA Loan
Listing Terms Cash, Conventional, FHA, USDA Loan, VA Loan
Read Less
Want to know what your home might be worth? Contact us for a FREE valuation!

Our team is ready to help you sell your home for the highest possible price ASAP
Bought with KELLER WILLIAMS REALTY ATLANTIC PARTNERS SOUTHSIDE





