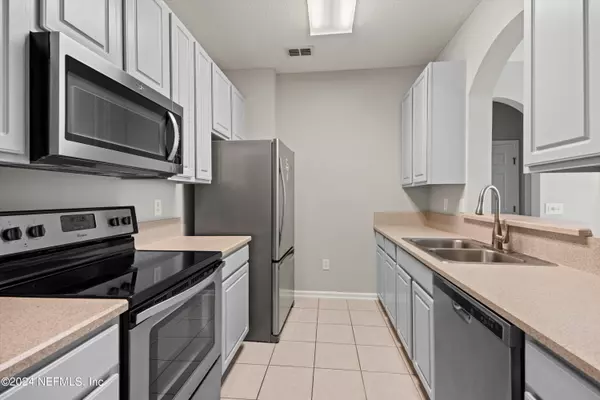$202,000
$198,900
1.6%For more information regarding the value of a property, please contact us for a free consultation.
7801 POINT MEADOWS DR #5307 Jacksonville, FL 32256
2 Beds
2 Baths
1,112 SqFt
Key Details
Sold Price $202,000
Property Type Condo
Sub Type Condominium
Listing Status Sold
Purchase Type For Sale
Square Footage 1,112 sqft
Price per Sqft $181
Subdivision Point Meadows Place
MLS Listing ID 2010471
Sold Date 04/22/24
Bedrooms 2
Full Baths 2
HOA Fees $524/mo
HOA Y/N Yes
Originating Board realMLS (Northeast Florida Multiple Listing Service)
Year Built 2003
Annual Tax Amount $1,607
Property Description
You will love the superior location and luxury lifestyle with this cozy 2 bedroom / 2 bath condo in Point Meadows Place gated community with NEW Flooring and fresh paint. Functional layout with split bedrooms with the living area in the center of unit. Both bedrooms are spacious and include walk-in closets. Condo features a screened-in balcony to enjoy the outdoors. Each condo owner has assigned covered parking and extra spaces for guests. Other features include fire sprinklers and concrete block construction. Condo fee includes water/sewer, security gate, fitness center, clubhouse, pool, car wash station, and on-site property management with full-time maintenance crew. Short distance from world-class shopping and dining in St. John Town Center. Also, conveniently located to beaches, St. Vincents and Mayo Clinic.
Location
State FL
County Duval
Community Point Meadows Place
Area 024-Baymeadows/Deerwood
Direction From I-295 N (I-295 East Bltwy), Take exit 54 toward Gate Parkway. Go for 0.4 mi. Then Turn left onto Gate Pkwy. Go for 0.4 mi. Unit is #5307.
Interior
Interior Features Ceiling Fan(s), Elevator, Entrance Foyer, Open Floorplan, Primary Bathroom - Shower No Tub, Split Bedrooms, Walk-In Closet(s)
Heating Central, Heat Pump
Cooling Central Air, Electric
Flooring Carpet, Vinyl
Furnishings Furnished
Laundry In Unit
Exterior
Exterior Feature Balcony
Parking Features Assigned, Covered
Pool Community, Fenced
Utilities Available Cable Available
Amenities Available Car Wash Area, Elevator(s), Fitness Center, Gated, Maintenance Grounds, Playground
Roof Type Shingle
Porch Screened
Garage No
Private Pool No
Building
Story 4
Sewer Public Sewer
Water Public
Level or Stories 4
Structure Type Stucco
New Construction No
Others
Senior Community No
Tax ID 1677452552
Security Features Security Gate
Acceptable Financing Cash, Conventional, FHA, VA Loan
Listing Terms Cash, Conventional, FHA, VA Loan
Read Less
Want to know what your home might be worth? Contact us for a FREE valuation!

Our team is ready to help you sell your home for the highest possible price ASAP
Bought with UNITED REAL ESTATE GALLERY





