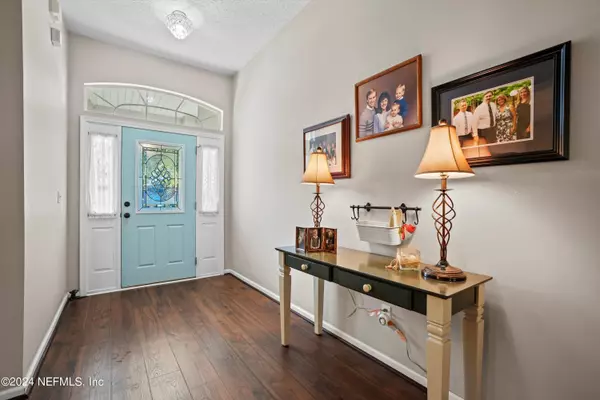$410,000
$423,900
3.3%For more information regarding the value of a property, please contact us for a free consultation.
1327 MARSH GRASS CT Jacksonville, FL 32218
4 Beds
2 Baths
2,485 SqFt
Key Details
Sold Price $410,000
Property Type Single Family Home
Sub Type Single Family Residence
Listing Status Sold
Purchase Type For Sale
Square Footage 2,485 sqft
Price per Sqft $164
Subdivision Shirley Oaks
MLS Listing ID 2008164
Sold Date 04/12/24
Bedrooms 4
Full Baths 2
HOA Fees $30/mo
HOA Y/N Yes
Originating Board realMLS (Northeast Florida Multiple Listing Service)
Year Built 2004
Property Description
THIS IS THE ONE! And a MUST see!
Check out this one level home that lays out like a dream! With 4 full bedrooms plus an office and a beautiful flow to it all-you will LOVE this home! Plus-a great work from home set up, with office close to the front door for any small business owners!
Don't miss that 3car garage and wood burning fireplace too! Well maintained home with pride of ownership everywhere in the small touches! With a new roof in 2021 and new HVAC in 2022 -this makes this truly a move in ready home!
Plus-please stop and admire those views off the back lanai!
Super close to the airport, and a family friendly neighborhood!
Its ready and waiting for you!
Location
State FL
County Duval
Community Shirley Oaks
Area 092-Oceanway/Pecan Park
Direction From 9A, north of Pulaski to right on New Berlin, right on richfield, left on Marsh Grass and home is on the left
Interior
Interior Features Breakfast Bar, Breakfast Nook
Heating Central, Heat Pump
Flooring Laminate
Fireplaces Number 1
Fireplaces Type Wood Burning
Fireplace Yes
Exterior
Parking Features Garage
Garage Spaces 3.0
Pool None
Utilities Available Cable Available
View Pond
Total Parking Spaces 3
Garage Yes
Private Pool No
Building
Water Public
Structure Type Other
New Construction No
Schools
Elementary Schools Louis Sheffield
Middle Schools Oceanway
High Schools First Coast
Others
Senior Community No
Tax ID 1069395440
Acceptable Financing Cash, Conventional, FHA, VA Loan
Listing Terms Cash, Conventional, FHA, VA Loan
Read Less
Want to know what your home might be worth? Contact us for a FREE valuation!

Our team is ready to help you sell your home for the highest possible price ASAP





