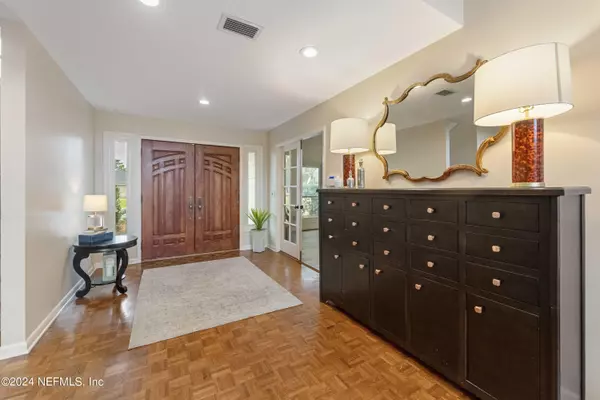$1,150,000
$1,175,000
2.1%For more information regarding the value of a property, please contact us for a free consultation.
8117 WOODPECKER TRL Jacksonville, FL 32256
4 Beds
4 Baths
4,646 SqFt
Key Details
Sold Price $1,150,000
Property Type Single Family Home
Sub Type Single Family Residence
Listing Status Sold
Purchase Type For Sale
Square Footage 4,646 sqft
Price per Sqft $247
Subdivision Deerwood
MLS Listing ID 2012265
Sold Date 04/12/24
Style Contemporary
Bedrooms 4
Full Baths 3
Half Baths 1
Construction Status Updated/Remodeled
HOA Fees $254/ann
HOA Y/N Yes
Originating Board realMLS (Northeast Florida Multiple Listing Service)
Year Built 1985
Annual Tax Amount $9,501
Lot Size 0.570 Acres
Acres 0.57
Property Description
Come to 8117 Woodpecker Trail and enjoy lakefront living in the heart of the Southside! With over 4,500 sqft of living space and two 2 car garages, there is plenty of room for the family and all of their toys. A dramatic two-story great room with 23-foot ceilings will greet you along with a view of the lake. Enjoy formal or casual gatherings, as this home has both formal dining and living rooms along with a cozy den and sunny flex room. The kitchen was completely renovated in 2020 with new appliances, an island and a breakfast bar. A split bedroom plan provides privacy with the Owners Suite and two bedrooms upstairs and a full guest suite down. The Owners en suite bath and custom closet are simply luxurious! Additional updates include a new roof at the end of 2021, updated vanities in the jack and jill bath, new washer and dryer, upstairs flooring, water heaters and fence.
Location
State FL
County Duval
Community Deerwood
Area 024-Baymeadows/Deerwood
Direction From 295 exit at Baymeadows Road and head west to Deerwood Crossing. From guard gate, right on Hollyridge Rd at roundabout take second right on to Woodpecker Trail. Home is on the right.
Interior
Interior Features Breakfast Bar, Breakfast Nook, Ceiling Fan(s), Eat-in Kitchen, Entrance Foyer, Guest Suite, In-Law Floorplan, Jack and Jill Bath, Kitchen Island, Pantry, Primary Bathroom -Tub with Separate Shower, Split Bedrooms, Walk-In Closet(s), Wet Bar
Heating Central, Electric
Cooling Central Air, Electric
Flooring Carpet, Tile, Wood
Fireplaces Type Wood Burning
Fireplace Yes
Exterior
Parking Features Additional Parking, Attached, Circular Driveway, Garage
Garage Spaces 4.0
Fence Other
Pool Community
Utilities Available Cable Available, Electricity Connected, Sewer Connected, Water Connected
Amenities Available Basketball Court, Clubhouse, Fitness Center, Gated, Golf Course, Park, Pickleball, Playground, Security, Tennis Court(s)
Waterfront Description Lake Front
View Lake, Water
Roof Type Shingle
Porch Patio
Total Parking Spaces 4
Garage Yes
Private Pool No
Building
Lot Description Sprinklers In Front, Sprinklers In Rear
Sewer Public Sewer
Water Public
Architectural Style Contemporary
Structure Type Fiber Cement,Frame
New Construction No
Construction Status Updated/Remodeled
Schools
Elementary Schools Twin Lakes Academy
Middle Schools Twin Lakes Academy
High Schools Atlantic Coast
Others
HOA Fee Include Maintenance Grounds,Security
Senior Community No
Tax ID 1486312178
Security Features 24 Hour Security,Gated with Guard,Security System Owned,Smoke Detector(s)
Acceptable Financing Cash, Conventional
Listing Terms Cash, Conventional
Read Less
Want to know what your home might be worth? Contact us for a FREE valuation!

Our team is ready to help you sell your home for the highest possible price ASAP
Bought with BERKSHIRE HATHAWAY HOMESERVICES FLORIDA NETWORK REALTY





