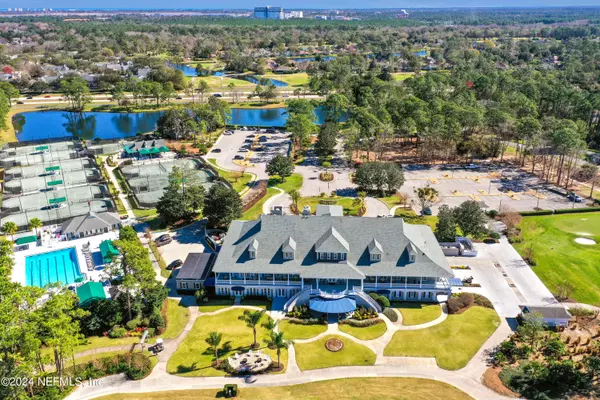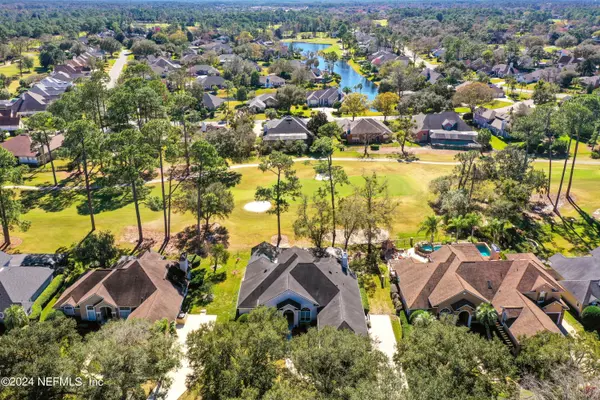$1,105,000
$1,160,000
4.7%For more information regarding the value of a property, please contact us for a free consultation.
13124 WEXFORD HOLLOW RD N Jacksonville, FL 32224
4 Beds
4 Baths
3,409 SqFt
Key Details
Sold Price $1,105,000
Property Type Single Family Home
Sub Type Single Family Residence
Listing Status Sold
Purchase Type For Sale
Square Footage 3,409 sqft
Price per Sqft $324
Subdivision Jax Golf & Cc
MLS Listing ID 2005079
Sold Date 04/05/24
Style Ranch
Bedrooms 4
Full Baths 4
HOA Fees $160/qua
HOA Y/N Yes
Originating Board realMLS (Northeast Florida Multiple Listing Service)
Year Built 1996
Annual Tax Amount $10,424
Lot Size 0.290 Acres
Acres 0.29
Property Description
** GATED COMMUNITY ** GOLF AND COUNTRY CLUB ** 3 CAR GARAGE ** HUGE SCREENED IN PATIO ** Immerse Yourself in Luxury at the Heart of Jacksonville Golf and Country Club!
Prepare to be captivated by the epitome of refined living: a magnificent estate nestled within the prestigious gates of Jacksonville Golf and Country Club. Imagine your daily commute as a scenic drive under a canopy of lush trees, leading you to a haven of tranquility and beauty. Arriving, you'll be greeted by a flawlessly landscaped front yard, where flourishing trees offer cooling shade from the Florida sun. A spacious paver driveway gracefully welcomes your car and golf cart, leading to a three-car garage. Step inside and be swept away by the expansive floor plan, bathed in the warm glow of gleaming wooden floors. To the left of the foyer, discover the sanctuary of the master bedroom, a private oasis for unwinding. Indulge in the spa-like ambiance of the master bath, featuring a luxurious soaking tub, a walk-in shower and a dedicated makeup vanity. This exquisite 4-bedroom, 4-bath residence seamlessly blends spacious living areas with generous storage solutions. Bask in the abundance of gorgeous natural light that streams through numerous windows throughout the home. You'll appreciate the laundry room on those days when it seems the laundry never ends - it comes complete with a sink and ample storage. Prepare to be fascinated by the unique light fixtures in the living room, kitchen, breakfast nook, and dining room, adding a touch of artistic flair. Unleash your inner chef in a kitchen boasting an astounding expanse of countertops and plenty of cabinetry. Gather with loved ones in the cozy breakfast nook or entertain in style in the elegant dining room. The living room invites you to relax and soak in the breathtaking vista of the golf course unfolding in your backyard. Step outside and be amazed by the home's massive screened-in patio - the perfect vantage point to marvel at Hole #12 of the golf course. This is more than just a house; it's an invitation to live a life of exquisite taste and endless possibilities. Schedule your private tour today and experience the magic of this enthralling estate. Back of home faces in s south direction.
Location
State FL
County Duval
Community Jax Golf & Cc
Area 026-Intracoastal West-South Of Beach Blvd
Direction Hodges Blvd N to left onto Hunt Club Rd (JAX GOLF & CC), thru gate to right on Biggin Church which becomes Wexford Hollow Rd. House is on left.
Interior
Interior Features Breakfast Bar, Breakfast Nook, Built-in Features, Ceiling Fan(s), Entrance Foyer, His and Hers Closets, Jack and Jill Bath, Open Floorplan, Pantry, Primary Bathroom -Tub with Separate Shower, Primary Downstairs, Split Bedrooms, Vaulted Ceiling(s), Walk-In Closet(s)
Heating Central, Electric, Heat Pump
Cooling Central Air, Electric, Multi Units
Flooring Carpet, Laminate, Tile, Wood
Fireplaces Number 1
Fireplaces Type Wood Burning, Other
Fireplace Yes
Laundry Electric Dryer Hookup, Lower Level, Washer Hookup
Exterior
Parking Features Attached, Garage, Garage Door Opener
Garage Spaces 3.0
Pool Community
Utilities Available Cable Available, Cable Connected, Electricity Connected, Sewer Connected, Water Available, Water Connected
Amenities Available Basketball Court, Children's Pool, Clubhouse, Fitness Center, Gated, Golf Course, Jogging Path, Playground, Security, Tennis Court(s)
View Other
Roof Type Shingle
Porch Covered, Front Porch, Patio, Screened
Total Parking Spaces 3
Garage Yes
Private Pool No
Building
Lot Description On Golf Course, Sprinklers In Front, Sprinklers In Rear
Faces South
Sewer Public Sewer
Water Public
Architectural Style Ranch
Structure Type Frame,Stucco
New Construction No
Schools
Elementary Schools Chets Creek
Middle Schools Kernan
High Schools Atlantic Coast
Others
HOA Name Vesta Property Services
Senior Community No
Tax ID 1674567010
Security Features Gated with Guard,Smoke Detector(s)
Acceptable Financing Cash, Conventional, VA Loan
Listing Terms Cash, Conventional, VA Loan
Read Less
Want to know what your home might be worth? Contact us for a FREE valuation!

Our team is ready to help you sell your home for the highest possible price ASAP
Bought with KELLER WILLIAMS REALTY ATLANTIC PARTNERS SOUTHSIDE





