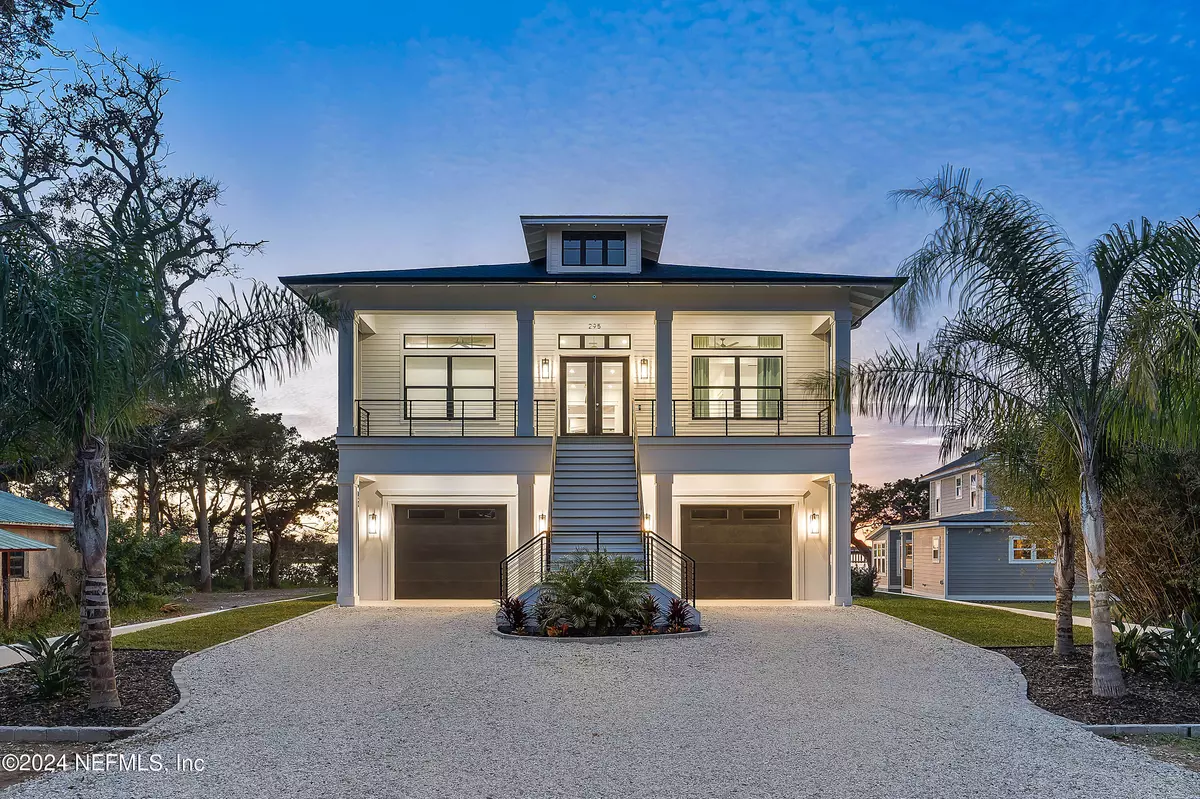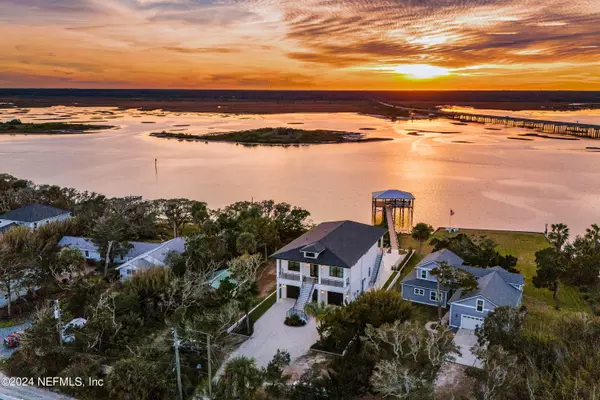$2,800,000
$3,200,000
12.5%For more information regarding the value of a property, please contact us for a free consultation.
295 GRACY ST St Augustine, FL 32080
3 Beds
4 Baths
3,610 SqFt
Key Details
Sold Price $2,800,000
Property Type Single Family Home
Sub Type Single Family Residence
Listing Status Sold
Purchase Type For Sale
Square Footage 3,610 sqft
Price per Sqft $775
Subdivision Crescent Beach
MLS Listing ID 2002230
Sold Date 03/22/24
Style Contemporary
Bedrooms 3
Full Baths 3
Half Baths 1
HOA Y/N No
Originating Board realMLS (Northeast Florida Multiple Listing Service)
Year Built 2023
Annual Tax Amount $5,356
Lot Size 9,583 Sqft
Acres 0.22
Property Description
Presenting a waterfront custom built, coastal modern masterpiece, 295 Gracy St. offers a natural aesthetic, reflecting the beauty of the surrounding intracoastal views. Enjoy the convenience of walking a short 5 minutes to the beach. Your own covered dock is equipped with a 16,000 lb. deco aluminum lift and deep water access in your private backyard. From the panoramic scenery, stunning sunsets, and expansive floor plan, this property has been designed to captivate you from the moment you enter!
The meticulously designed residence boasts 3,610 square feet and 3 large bedrooms with 3.5 baths. The 10 ft. wide foyer greets you with French white oak wood flooring that leads you to the open living space draped with floor to ceiling panoramic views of the intracoastal. Living space is complete with 16 ft. elevated ceiling with decorative beams and a custom built-in cabinet underneath floating shelves. Open your accordion sliders by Origin, to fold flat to let in the ocean air! Full custom kitchen by Thermador invites all of your culinary experiences. Shaker style inset cabinets with soft closed drawers surround the quartz waterfall island that comfortably seats 5. The custom-made hood hovers over the gas range with full size oven and smaller side oven for your baking needs. Monogram wine fridge and separate 'nugget' ice maker are nearby for your custom cocktails. The hidden pantry boasts 15 ft long wall outfitted with custom cabinetry and floating shelves.
Step into the upstairs master complete with mitered maple beams that elongate the space. The en-suite has modern porcelain floors, a floating double vanity, backlit mirrors, zero entry double shower with handheld sprayers, and the shower ledge and vanity are wired for lighting making this the perfect retreat! Downstairs you'll find one bedroom that boasts an en-suite with an oversized tub, plus another extra-large bedroom & hallway bath which doubles as a pool bath.
Downstairs double glass door leads to your custom Blaze outdoor kitchen with marine grade aluminum appliances facing the large pool complete with plenty of seating and linear gas fireplace. The saltwater pool is 15x30, lighted, and complete with sun shelf and plenty of room to relax! Be surrounded by Miami shell stone decking and the stunning intracoastal views. Take a dip after a long day out on the water! Decking is no maintenance composite with no maintenance powder coated aluminum railings. Head out to your oversized private dock which is just a short distance to access deep water. With 61' of water frontage, the 16,000 lb. deco aluminum lift and 40x30 covered dock print make this a boater's dream! Rinse off with the outdoor shower on the dock before heading inside. This brand new coastal modern masterpiece is the epitome of waterfront living!
Location
State FL
County St. Johns
Community Crescent Beach
Area 332-Crescent Beach/Summer Haven
Direction From 95 take exit 305 for 206 and head east to the beach. Once you hit A1A, turn right heading south. Turn right onto Cubbedge Rd., left on Middleton Ave. and right onto Gracy Rd. Home is directly in front of you.
Interior
Interior Features Built-in Features, Ceiling Fan(s), Entrance Foyer, His and Hers Closets, Kitchen Island, Open Floorplan, Pantry, Primary Bathroom - Shower No Tub, Walk-In Closet(s)
Heating Central, Electric
Cooling Central Air, Electric
Flooring Tile, Wood
Fireplaces Number 1
Fireplaces Type Gas, Outside
Fireplace Yes
Laundry Electric Dryer Hookup, Upper Level, Washer Hookup
Exterior
Exterior Feature Balcony, Boat Lift, Dock, Impact Windows, Outdoor Kitchen, Outdoor Shower
Parking Features Garage, Garage Door Opener
Garage Spaces 2.0
Pool Private, Gas Heat, Heated, Salt Water
Utilities Available Electricity Connected, Sewer Connected, Water Available, Propane
Waterfront Description Intracoastal,Navigable Water
View Intracoastal, Pool
Roof Type Shingle
Porch Deck, Front Porch, Patio, Porch, Rear Porch
Total Parking Spaces 2
Garage Yes
Private Pool No
Building
Faces East
Sewer Public Sewer
Water Public
Architectural Style Contemporary
Structure Type Block,Fiber Cement,Frame,Stucco
New Construction No
Schools
Elementary Schools W. D. Hartley
Middle Schools Gamble Rogers
High Schools Pedro Menendez
Others
Senior Community No
Tax ID 1841500010
Security Features Closed Circuit Camera(s)
Acceptable Financing Cash, Conventional
Listing Terms Cash, Conventional
Read Less
Want to know what your home might be worth? Contact us for a FREE valuation!

Our team is ready to help you sell your home for the highest possible price ASAP
Bought with EXP REALTY LLC





