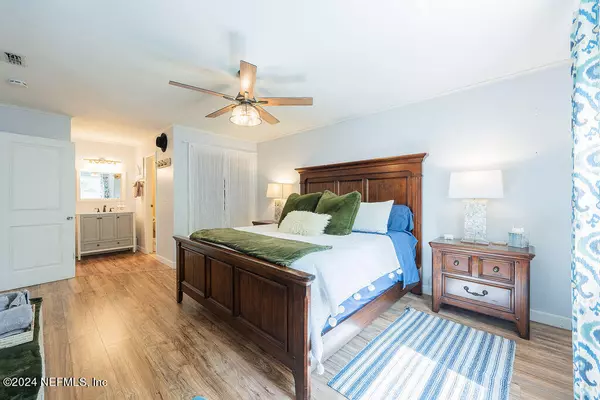$565,000
$594,900
5.0%For more information regarding the value of a property, please contact us for a free consultation.
909 16TH ST N Jacksonville Beach, FL 32250
3 Beds
2 Baths
1,426 SqFt
Key Details
Sold Price $565,000
Property Type Single Family Home
Sub Type Single Family Residence
Listing Status Sold
Purchase Type For Sale
Square Footage 1,426 sqft
Price per Sqft $396
Subdivision Jax Beach
MLS Listing ID 2008730
Sold Date 03/13/24
Style Other
Bedrooms 3
Full Baths 2
Construction Status Updated/Remodeled
HOA Y/N No
Originating Board realMLS (Northeast Florida Multiple Listing Service)
Year Built 1986
Annual Tax Amount $7,107
Lot Size 4,791 Sqft
Acres 0.11
Lot Dimensions 50x102
Property Description
Cute Beach House, Jax Beach. Dead End Street, No Thru Traffic! Short Bike ride to the Beach, one block to Tall Pines Park. Custom Front Deck to sit under the shade tree and enjoy the sea breeze! Open Chef's Kitchen with New Skylights (2018) with automatic shades, All Granite counters with Bar Seating, Cozy wood fireplace, perfect for entertaining! Real Hard Wood Floors in Main Living, Travertine Tile in Kitchen, Laminate in Bedrooms, French Doors to the back screened porch for relaxing and grilling. Low Mtc Yard Fully Fenced, With access to an extra 25 ft. space for Boat or RV Storage. A/C 2011, Low E Windows 2015, Roof 2018, Barely an electric bill with **New Solar Panels 6/2022. Motivated Seller offering $10,000
Concession to buyer who can close by March 18th. Agent See Docs regarding 25' easement.
Location
State FL
County Duval
Community Jax Beach
Area 213-Jacksonville Beach-Nw
Direction From Beach Blvd turn North on Penman Rd then left on 9th Ave N then left on 16th St N, last house on the left at dead end street.
Interior
Interior Features Breakfast Bar, Ceiling Fan(s), Entrance Foyer, His and Hers Closets, Kitchen Island, Open Floorplan, Pantry, Primary Bathroom - Tub with Shower, Skylight(s), Split Bedrooms, Walk-In Closet(s)
Heating Central
Cooling Central Air
Flooring Laminate, Stone, Wood
Fireplaces Number 1
Fireplaces Type Wood Burning
Furnishings Negotiable
Fireplace Yes
Laundry Electric Dryer Hookup, In Garage, Washer Hookup
Exterior
Exterior Feature Outdoor Shower
Parking Features Additional Parking, Garage, Garage Door Opener, Off Street
Garage Spaces 1.0
Fence Back Yard, Full, Wood
Pool None
Utilities Available Cable Connected, Electricity Connected, Sewer Connected, Water Connected
Roof Type Shingle
Porch Covered, Front Porch, Rear Porch, Screened
Total Parking Spaces 1
Garage Yes
Private Pool No
Building
Lot Description Dead End Street, Easement Access
Faces West
Sewer Public Sewer
Water Public
Architectural Style Other
Structure Type Frame,Stucco
New Construction No
Construction Status Updated/Remodeled
Schools
Elementary Schools San Pablo
Middle Schools Duncan Fletcher
High Schools Duncan Fletcher
Others
Senior Community No
Tax ID 1792460010
Security Features Smoke Detector(s)
Acceptable Financing Cash, Conventional, FHA, VA Loan
Listing Terms Cash, Conventional, FHA, VA Loan
Read Less
Want to know what your home might be worth? Contact us for a FREE valuation!

Our team is ready to help you sell your home for the highest possible price ASAP
Bought with WATSON REALTY CORP





