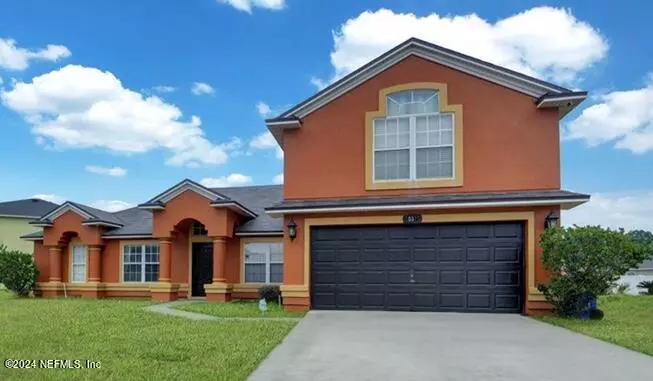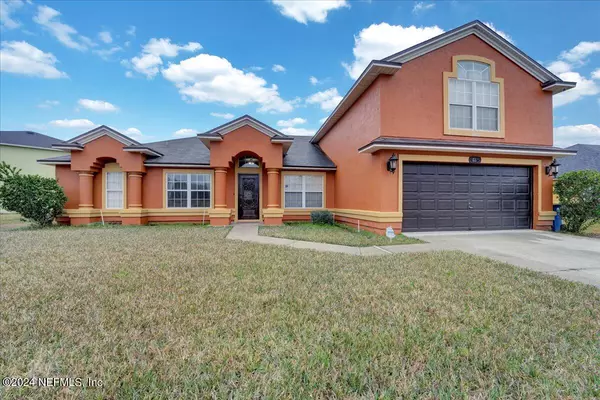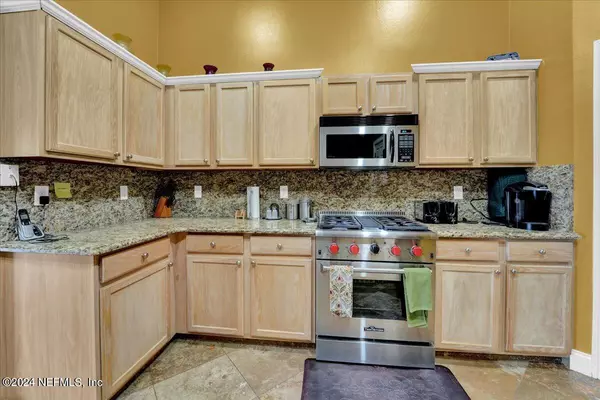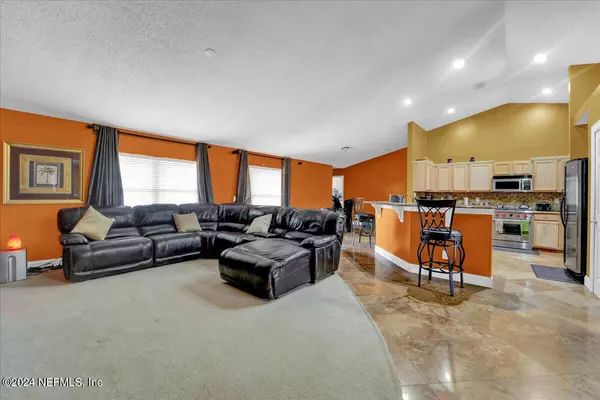$350,000
$365,000
4.1%For more information regarding the value of a property, please contact us for a free consultation.
10375 WOODLEY CREEK BLVD Jacksonville, FL 32218
5 Beds
3 Baths
2,640 SqFt
Key Details
Sold Price $350,000
Property Type Single Family Home
Sub Type Single Family Residence
Listing Status Sold
Purchase Type For Sale
Square Footage 2,640 sqft
Price per Sqft $132
Subdivision Cambridge Estates
MLS Listing ID 2005565
Sold Date 03/11/24
Bedrooms 5
Full Baths 3
HOA Fees $26/ann
HOA Y/N Yes
Originating Board realMLS (Northeast Florida Multiple Listing Service)
Year Built 2003
Annual Tax Amount $2,242
Lot Size 0.310 Acres
Acres 0.31
Property Description
Welcome Home! Check out this 5 bedroom 3 FULL bathroom home in the sought after Cambridge Estates! Room for the whole family and a sizable lot to match. Boasting an open floorplan - perfect for entertaining with the shared living, dining and kitchen areas. Additionally, if you prefer a more traditional set up, there is a separate formal dining room and a flex room that could be a great home office space. Options galore in this 2600+ sqft home. Downstairs you'll find the primary bedroom split from bedrooms 2, 3 and 4. A quick trip upstairs leads you the fifth bedroom with a private bathroom and walk in closet. This home's layout provides all around convenience while still allowing plenty of privacy. Step outside to your large covered lanai just waiting for backyard BBQs! This home is ready for its new owner - schedule your showing today!
Location
State FL
County Duval
Community Cambridge Estates
Area 091-Garden City/Airport
Direction From 295. Take exit 30 to Dunn Ave and follow signs towards FSCJ North Campus. R on N Campus Blvd. R on Capper. L on Woodley Creek. Go straight through roundabout and home is on Left.
Interior
Interior Features Open Floorplan, Primary Bathroom -Tub with Separate Shower, Primary Downstairs, Split Bedrooms, Vaulted Ceiling(s), Walk-In Closet(s)
Heating Central
Cooling Central Air
Flooring Carpet, Tile, Vinyl
Laundry Electric Dryer Hookup, Washer Hookup
Exterior
Parking Features Attached, Garage
Garage Spaces 2.0
Pool None
Utilities Available Cable Connected, Electricity Connected, Natural Gas Connected, Sewer Connected, Water Connected
Porch Covered, Rear Porch
Total Parking Spaces 2
Garage Yes
Private Pool No
Building
Sewer Public Sewer
Water Public
Structure Type Stucco
New Construction No
Schools
Elementary Schools Garden City
Middle Schools Highlands
High Schools Jean Ribault
Others
Senior Community No
Tax ID 0201590895
Security Features Security System Owned
Acceptable Financing Cash, Conventional, FHA, VA Loan
Listing Terms Cash, Conventional, FHA, VA Loan
Read Less
Want to know what your home might be worth? Contact us for a FREE valuation!

Our team is ready to help you sell your home for the highest possible price ASAP
Bought with WATSON REALTY CORP





