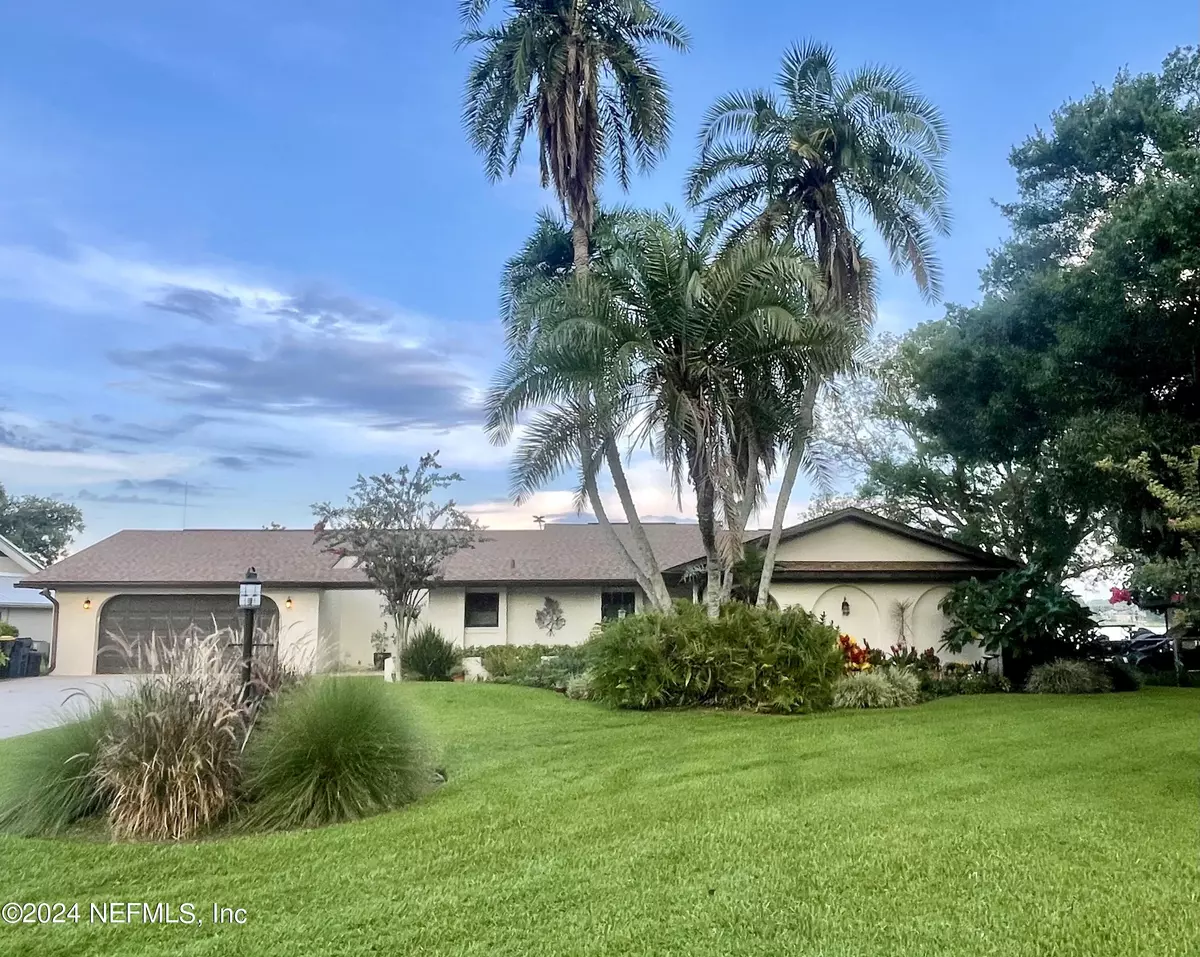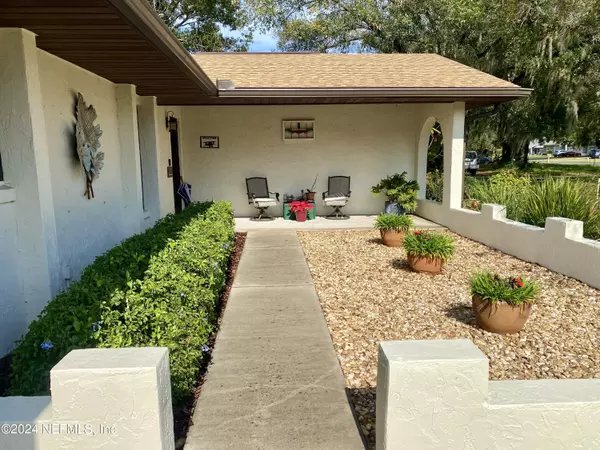$520,000
$524,900
0.9%For more information regarding the value of a property, please contact us for a free consultation.
2005 SHORELAND DR Auburndale, FL 33823
4 Beds
3 Baths
2,398 SqFt
Key Details
Sold Price $520,000
Property Type Single Family Home
Sub Type Single Family Residence
Listing Status Sold
Purchase Type For Sale
Square Footage 2,398 sqft
Price per Sqft $216
Subdivision The Whistler
MLS Listing ID 2002783
Sold Date 02/16/24
Style Ranch
Bedrooms 4
Full Baths 3
Construction Status Updated/Remodeled
HOA Fees $12/ann
HOA Y/N Yes
Originating Board realMLS (Northeast Florida Multiple Listing Service)
Year Built 1982
Lot Size 0.450 Acres
Acres 0.45
Property Sub-Type Single Family Residence
Property Description
UNDER CONTRACT ACCEPTING BACKUPS
Your Search is Over. Fabulous Direct Lakefront, Ranch Style Home with Boat Dock in Coveted, sought after Lake Whistler Estates in the Quaint Town of Auburndale. This beautiful, well loved and cared for 4bd/3bath true lakefront home with gorgeous Lake Whistler in your backyard. No traffic between you and this private lake with amazing sunsets. Great for boating, fishing, water skiing, kayaking, canoeing and jet skiing, or just sit on the lanai and take it all in. A true Four Bedrooms and Three Bathrooms. Tile and Hardwood floors throughout. No carpet. Updated Kitchen and Baths. Huge walk-in Closet in the Primary Bedroom. Community boast Tennis Court, Basketball Court, Picnic Area and a Boat Ramp for Members. New roof in 2022, Septic Drain Field replaced in 2020, Re-piped with PVC 2011. Full Irrigation System supplied by lake water with new pump. Large backyard with patio. Partially fenced backyard for your furry friend. The spacious, open living area has wood floors, a large wood burning fireplace with high ceilings and wood beams. Walk out the French doors onto lanai, offering beautiful views of the lake and amazing sunets! This split plan home with open living area offers 4 bedrooms (2 ensuites) and 3 full bathrooms. All rooms are very nice sized with closets galore. The spacious master bedroom has lake views through the French doors that lead out to the lanai; a full bath with separate jetted tub, walk-in tiled shower, granite countertop; a dream walk-in closet. Another bedroom offers an ensuite with updated features and newly reglazed walk-in shower. Great for Mom-in-Law, teenager, etc. The other 2 bedrooms are nice sized with lake views. The hall bath is nicely done with reglazed bathtub. This cooks dream kitchen has an abundance of maple wood soft closing cabinets. All appliances (except stove top) are new within the last 8 years. Deep stainless steel double sink. Dining area is off the kitchen with sit up bar into kitchen. Indoor laundry with cabinets and nice sized closet and plenty of storage. Oversized 2.5 place garage with rear door. Room enough for a small boat, a motorcycle or two...! Plenty of storage and space in this home. Tile and engineered wood throughout. Ceiling fans in all bedrooms and living area. Updated since 2010: Insulation, Air Conditioner, updated electric in bathrooms and porches. new light fixtures in showers, triple pane Pella windows with locks. Levolor window shades, engineered wood floors in 3 bedrooms, Reglazed tub and walkin-in shower. New stove/microwave, refrigerator and dishwasher within last 8 years. Very low utility bills. Highest in the summer was $226.00. HOA $12 a month offers tennis/basketball courts; private park with private boat ramp. Great walking one way in/out neighborhood adjoining Kirkland Lake subdivision...can ride bike to the trail by cutting through neighborhoods! Conveniently located between Winter Haven and Lakeland. Easy commute to I-4 to Orlando, Tampa and Disney area. Legoland 8 miles, 6 miles from the Winter Haven Airport. Close to Lake Myrtle Park and Teco Trail. The Chain of Lakes and Polytech University close by. A nice peaceful area close to all activiites.
Location
State FL
County Polk
Community The Whistler
Area 993-Out Of Area-South
Direction From Berkley Rd. (Rt. 559) Go East on Denton Ave. Left of Lake Ariana Blvd. follow to Left on Temple St. Left on Crestview Dr. Right on Shoreland Dr. Home on the Left
Interior
Interior Features Breakfast Bar, Ceiling Fan(s), Entrance Foyer, Primary Bathroom -Tub with Separate Shower, Primary Downstairs, Split Bedrooms, Vaulted Ceiling(s)
Heating Central, Electric
Cooling Central Air, Electric
Flooring Tile, Wood
Fireplaces Number 1
Fireplaces Type Wood Burning
Furnishings Unfurnished
Fireplace Yes
Laundry Lower Level
Exterior
Exterior Feature Courtyard, Dock
Parking Features Additional Parking, Attached, Garage, Garage Door Opener
Garage Spaces 2.0
Fence Back Yard
Pool None
Utilities Available Sewer Connected, Water Connected
Amenities Available Boat Launch
Waterfront Description Lake Front
View Lake, Water
Roof Type Shingle
Porch Covered, Front Porch, Patio, Porch, Rear Porch, Screened
Total Parking Spaces 2
Garage Yes
Private Pool No
Building
Faces West
Sewer Public Sewer
Water Public
Architectural Style Ranch
Structure Type Block,Stucco
New Construction No
Construction Status Updated/Remodeled
Schools
Elementary Schools Other
Middle Schools Other
High Schools Other
Others
HOA Name Lake Whistler Estates
HOA Fee Include Maintenance Grounds
Senior Community No
Tax ID 252733302120000140
Security Features Smoke Detector(s)
Acceptable Financing Cash, Conventional, FHA, VA Loan
Listing Terms Cash, Conventional, FHA, VA Loan
Read Less
Want to know what your home might be worth? Contact us for a FREE valuation!

Our team is ready to help you sell your home for the highest possible price ASAP
Bought with NON MLS (realMLS)





