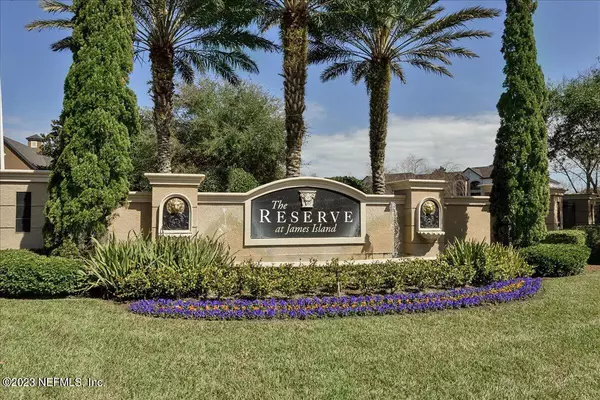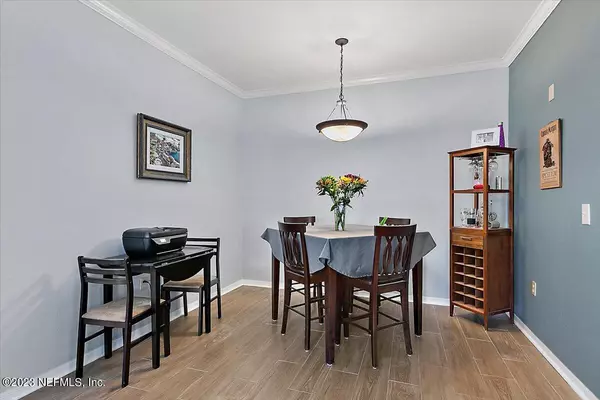$240,000
$240,000
For more information regarding the value of a property, please contact us for a free consultation.
10961 BURNT MILL RD #1115 Jacksonville, FL 32256
2 Beds
2 Baths
1,171 SqFt
Key Details
Sold Price $240,000
Property Type Condo
Sub Type Condominium
Listing Status Sold
Purchase Type For Sale
Square Footage 1,171 sqft
Price per Sqft $204
Subdivision Reserve At James Island Lc
MLS Listing ID 1243185
Sold Date 12/11/23
Style Flat
Bedrooms 2
Full Baths 2
HOA Y/N No
Originating Board realMLS (Northeast Florida Multiple Listing Service)
Year Built 2001
Property Description
GROUND FLOOR Condo in the beautiful Reserve at James Island! Conveniently located close to EVERYTHING, this resort-like neighborhood boasts 24/7 Envera Security, swimming pool, state of the art fitness center, indoor basketball court and entertainment center that includes a billiards table. Eastern facing lanai overlooking lush grass/park-like area. In through the foyer, you will love the wood-look tile floors throughout, kitchen with granite countertops and newer SS appliances. The Laundry room gives you additional storage and washer/dryer to remain. AC was replaced in 2020. Crown molding in the main living /dining area, generous bedrooms with walk-in closets. Adult height vanities in BOTH bathrooms, blinds throughout and no carpet anywhere!
Location
State FL
County Duval
Community Reserve At James Island Lc
Area 024-Baymeadows/Deerwood
Direction From 295 take exit 54 onto Gate Parkway. Left on Burnt Mill Road and Right into complex. Visitor Gate and give unit #. Building 11. Location on left side of bldg and 1st floor!
Interior
Interior Features Breakfast Bar, Entrance Foyer, Pantry, Primary Bathroom - Tub with Shower, Primary Downstairs, Walk-In Closet(s)
Heating Central
Cooling Central Air
Flooring Tile
Exterior
Parking Features Additional Parking
Pool Community
Utilities Available Cable Available
Amenities Available Basketball Court, Car Wash Area, Clubhouse, Fitness Center, Jogging Path, Laundry, Management - Full Time, Management- On Site, Security, Trash
Roof Type Shingle
Porch Porch, Screened
Private Pool No
Building
Lot Description Sprinklers In Front, Sprinklers In Rear, Other
Story 3
Sewer Public Sewer
Water Public
Architectural Style Flat
Level or Stories 3
Structure Type Stucco
New Construction No
Schools
Elementary Schools Twin Lakes Academy
Middle Schools Twin Lakes Academy
High Schools Atlantic Coast
Others
HOA Fee Include Insurance,Maintenance Grounds,Pest Control,Security
Tax ID 1677412968
Security Features Fire Sprinkler System,Security System Owned,Smoke Detector(s)
Acceptable Financing Cash, Conventional
Listing Terms Cash, Conventional
Read Less
Want to know what your home might be worth? Contact us for a FREE valuation!

Our team is ready to help you sell your home for the highest possible price ASAP
Bought with CENTURY 21 LIGHTHOUSE REALTY





