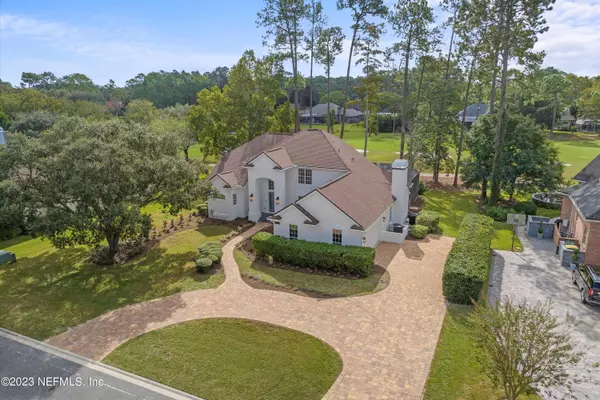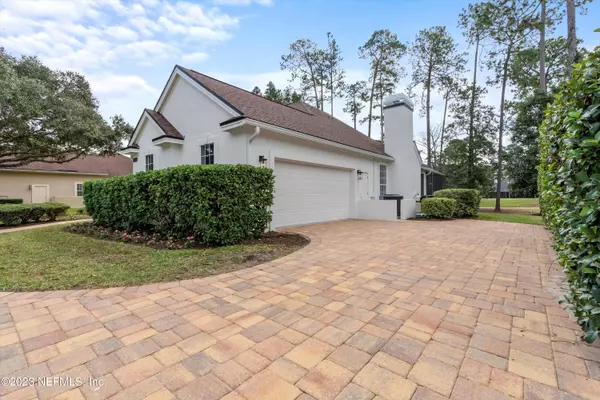$1,080,000
$1,199,000
9.9%For more information regarding the value of a property, please contact us for a free consultation.
12956 HUNTLEY MANOR DR Jacksonville, FL 32224
4 Beds
4 Baths
2,836 SqFt
Key Details
Sold Price $1,080,000
Property Type Single Family Home
Sub Type Single Family Residence
Listing Status Sold
Purchase Type For Sale
Square Footage 2,836 sqft
Price per Sqft $380
Subdivision Jax Golf & Cc
MLS Listing ID 1254802
Sold Date 11/30/23
Style Traditional
Bedrooms 4
Full Baths 3
Half Baths 1
HOA Fees $141/qua
HOA Y/N Yes
Originating Board realMLS (Northeast Florida Multiple Listing Service)
Year Built 1995
Lot Dimensions 110x127
Property Description
Spectacular is the Word!! From the Moment you Pull in the Driveway you'll Realize YOU ARE HOME!! This Spectacular 4 Bedroom 4 Bath Home w/Screened Pool Overlooks the 8th Fairway in the Wonderful Gated Community of Jax Golf & Country Club. This Home has Been Updated from Top to Bottom with New Kitchen & Beautiful ''Macaubus'' Quartzite Counters, New Appliances, Lg Master Bedroom Downstairs, Spectacular Master Bath w/Garden Tub & Walk in Shower, Bonus Room/Loft Upstairs, New Floors, Pool w/NEW Pebble Tec Finish & New Pavers, NEW AC, Custom Built Mudroom, Garage w/New Floor Coating & Overhead Storage Racks, Freshly Painted, New Fixtures, HUGE Circular Paver Driveway. Enjoy the Private Country Club Experience...This Home WILL NOT Disappoint!
Location
State FL
County Duval
Community Jax Golf & Cc
Area 026-Intracoastal West-South Of Beach Blvd
Direction From Hodges Blvd Turn onto Hunt Club Dr N...Go Through Gate(Must Have Business License & Drivers License)...Turn Left on Huntley Manor Dr...Home is on the Left
Interior
Interior Features Breakfast Bar, Eat-in Kitchen, Entrance Foyer, Pantry, Primary Bathroom -Tub with Separate Shower, Primary Downstairs, Split Bedrooms, Walk-In Closet(s)
Heating Central
Cooling Central Air
Flooring Tile
Fireplaces Number 1
Fireplaces Type Wood Burning
Fireplace Yes
Laundry Electric Dryer Hookup, Washer Hookup
Exterior
Parking Features Attached, Circular Driveway, Garage, Guest
Garage Spaces 2.0
Pool Community, In Ground, Electric Heat, Heated, Screen Enclosure
Amenities Available Basketball Court, Clubhouse, Fitness Center, Golf Course, Playground, Tennis Court(s), Trash
View Golf Course
Roof Type Shingle
Porch Front Porch, Patio, Screened
Total Parking Spaces 2
Private Pool No
Building
Lot Description On Golf Course, Sprinklers In Front, Sprinklers In Rear
Sewer Public Sewer
Water Public
Architectural Style Traditional
Structure Type Frame,Stucco
New Construction No
Schools
Elementary Schools Chets Creek
Middle Schools Kernan
High Schools Atlantic Coast
Others
HOA Name May Management
Tax ID 1674557735
Security Features 24 Hour Security
Acceptable Financing Cash, Conventional, VA Loan
Listing Terms Cash, Conventional, VA Loan
Read Less
Want to know what your home might be worth? Contact us for a FREE valuation!

Our team is ready to help you sell your home for the highest possible price ASAP
Bought with BERKSHIRE HATHAWAY HOMESERVICES FLORIDA NETWORK REALTY





