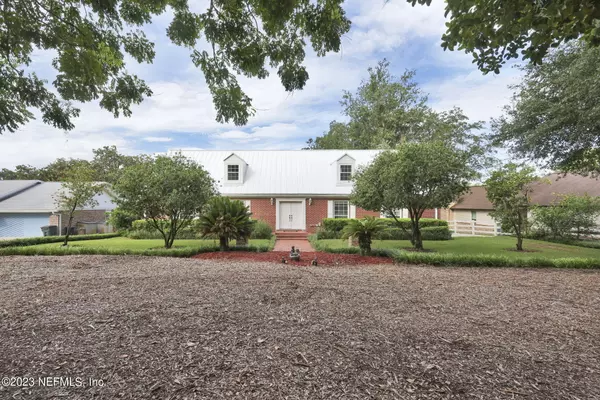$535,000
$600,000
10.8%For more information regarding the value of a property, please contact us for a free consultation.
228 JESSIE LEE CT Green Cove Springs, FL 32043
5 Beds
5 Baths
3,100 SqFt
Key Details
Sold Price $535,000
Property Type Single Family Home
Sub Type Single Family Residence
Listing Status Sold
Purchase Type For Sale
Square Footage 3,100 sqft
Price per Sqft $172
Subdivision Lake Asbury
MLS Listing ID 1245420
Sold Date 10/04/23
Style Ranch
Bedrooms 5
Full Baths 4
Half Baths 1
HOA Fees $4/ann
HOA Y/N Yes
Originating Board realMLS (Northeast Florida Multiple Listing Service)
Year Built 1980
Property Description
A knock at the door, come on in grab a towel and join the rest of the family out back as we get the bbq going and go for a quick swim in the lake. Boy, am I happy to be living in this amazing lakefront community that feels like old Florida. Jetskis, boats, paddle boards, paddle boats, kayaks, and other water sports like fishing, swimming and more is what is seen on this lake. Bald Eagles, owls, and other beautiful wild life are some of your neighbors. This quiet but well kept community is truly just a short drive to everything you could need like shopping, hospitals, and much more. Come and check out this 5 bedroom, 4.5 bathroom, 2-story home with 100' of lakefront, 2 docks - 1 has lift for a small boat and the other is fixed for fun. Bring your ideas and make this your home.
Location
State FL
County Clay
Community Lake Asbury
Area 163-Lake Asbury Area
Direction From 295 take Hwy 17 S/Park Ave; Right on CR 220 W; Left on Henley Rd; Right onto Johns St; Left on Arthur Moore Dr; Right on Jessie Lee Ct. Home on left.
Interior
Interior Features Entrance Foyer, Pantry, Primary Bathroom - Tub with Shower, Primary Downstairs, Split Bedrooms, Walk-In Closet(s)
Heating Central, Electric, Other
Cooling Central Air, Electric
Flooring Carpet, Tile
Fireplaces Number 1
Fireplaces Type Wood Burning
Fireplace Yes
Exterior
Exterior Feature Boat Lift, Dock
Parking Features Additional Parking, Attached, Circular Driveway, Garage
Garage Spaces 2.0
Pool None
Waterfront Description Lake Front
Roof Type Metal
Porch Deck
Total Parking Spaces 2
Private Pool No
Building
Lot Description Sprinklers In Front, Sprinklers In Rear, Wooded, Other
Sewer Septic Tank
Water Public
Architectural Style Ranch
New Construction No
Others
Tax ID 20052500969100000
Acceptable Financing Cash, Conventional, FHA, VA Loan
Listing Terms Cash, Conventional, FHA, VA Loan
Read Less
Want to know what your home might be worth? Contact us for a FREE valuation!

Our team is ready to help you sell your home for the highest possible price ASAP
Bought with ENGEL & VOLKERS FIRST COAST





