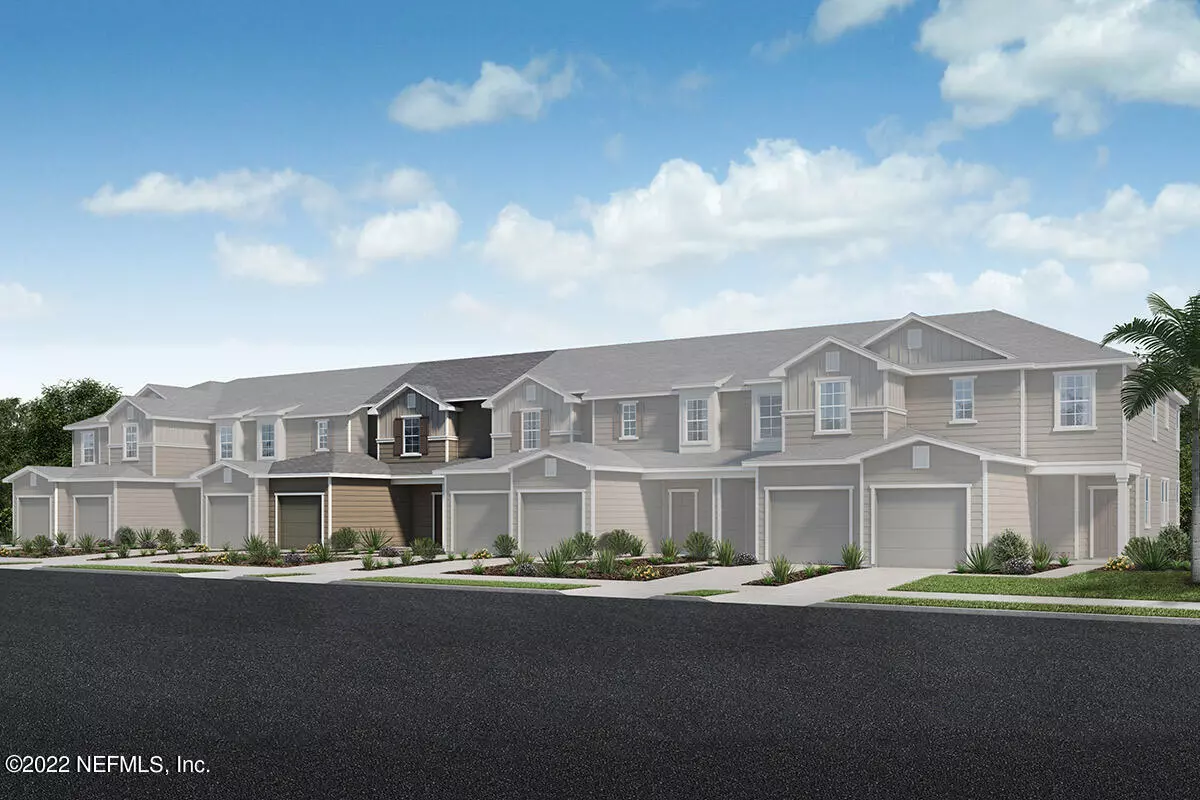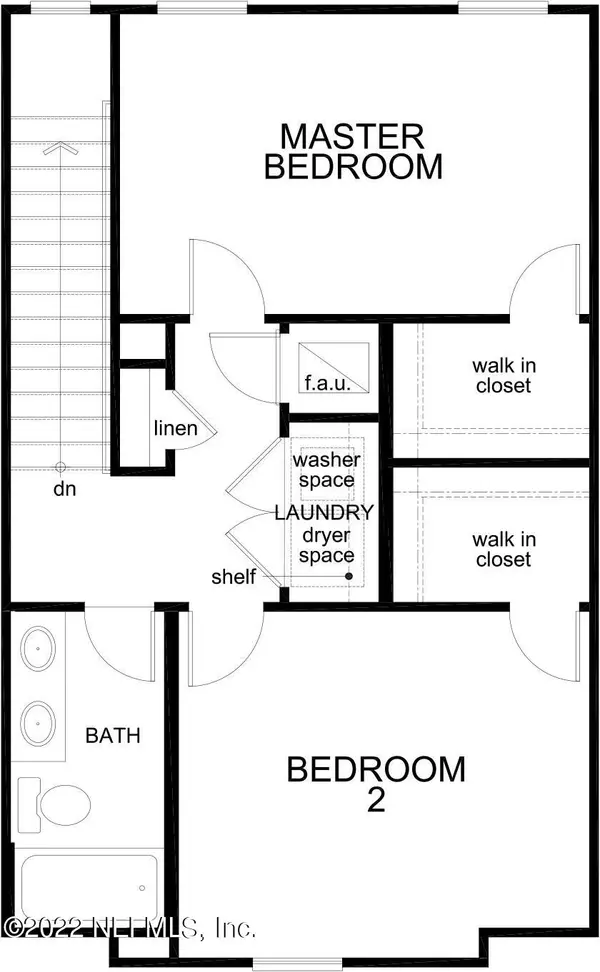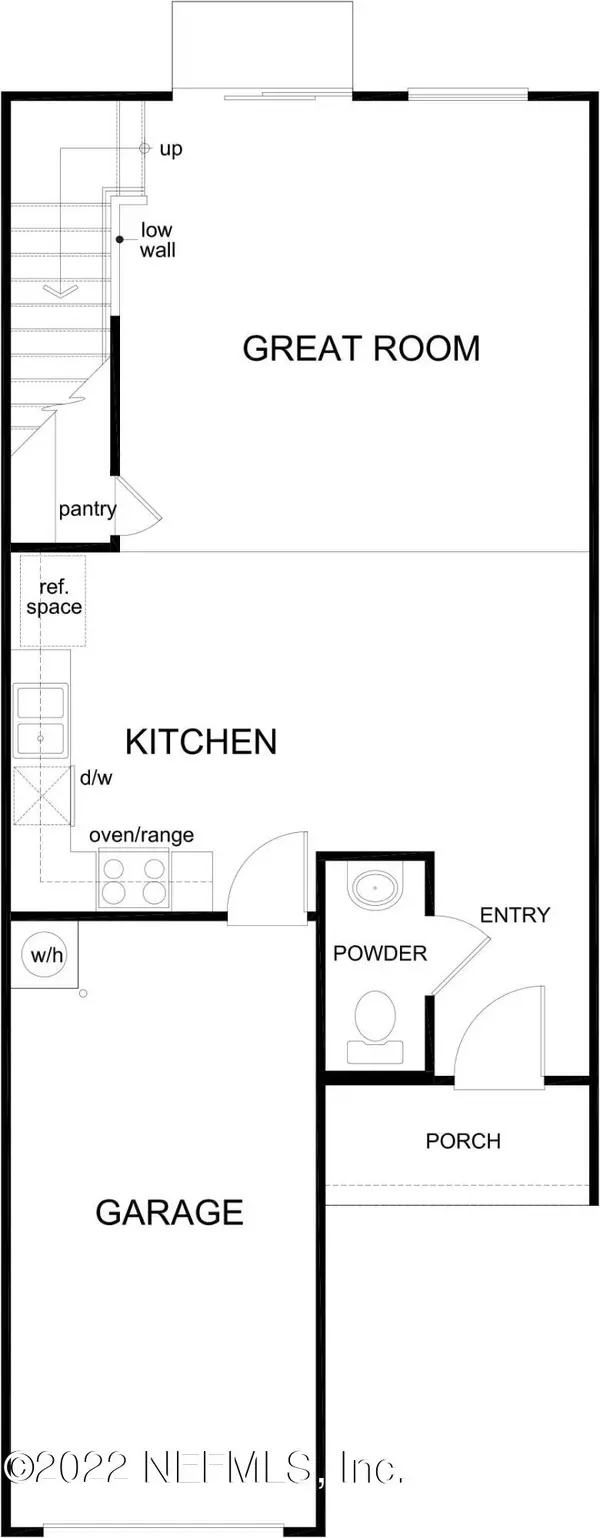$300,490
$300,490
For more information regarding the value of a property, please contact us for a free consultation.
138 MUSTARD HILL CT #165 St Augustine, FL 32086
2 Beds
2 Baths
1,168 SqFt
Key Details
Sold Price $300,490
Property Type Townhouse
Sub Type Townhouse
Listing Status Sold
Purchase Type For Sale
Square Footage 1,168 sqft
Price per Sqft $257
Subdivision Orchard Park
MLS Listing ID 1162327
Sold Date 08/31/23
Bedrooms 2
Full Baths 1
Half Baths 1
Construction Status Under Construction
HOA Fees $150/mo
HOA Y/N Yes
Originating Board realMLS (Northeast Florida Multiple Listing Service)
Year Built 2022
Property Description
If you are looking for a home in an amazing location, amazing views and little to almost no maintenance, HURRY! This is one of our hidden gems. Located in the center of the townhome building is our Easton floor plan. Not only will you love the open floor plan, looking out the back window you will have an amazing view of water, the home is surrounded by trees on each side and if you prefer some front porch sitting, the home has an amazing view of wetlands directly in front of it. The home will have 9ft Ceilings throughout the first floor, 8ft ceilings throughout the second. We have selected the Layton Lake 7''x48'' Wild Dunes vinyl plank flooring to compliment the downstairs living space, with a private ½ bath located on the first floor, the home has a single car garage, you are just walkin walkin
Location
State FL
County St. Johns
Community Orchard Park
Area 337-Old Moultrie Rd/Wildwood
Direction Take exit 311 towards St Augustine Beach, Merge onto FL-207 N. Turn Right onto Wildwood Drive. Make right on Brinkoff.
Interior
Interior Features Pantry, Primary Bathroom - Tub with Shower, Walk-In Closet(s)
Heating Central, Heat Pump
Cooling Central Air
Flooring Concrete, Tile, Vinyl
Furnishings Unfurnished
Exterior
Parking Features Assigned, Attached, Garage, Guest, On Street
Garage Spaces 1.0
Pool None
Amenities Available Laundry, Maintenance Grounds, Management - Full Time, Playground
Roof Type Shingle
Porch Front Porch
Total Parking Spaces 1
Private Pool No
Building
Lot Description Cul-De-Sac, Sprinklers In Front, Sprinklers In Rear
Sewer Public Sewer
Water Public
Structure Type Fiber Cement,Frame
New Construction Yes
Construction Status Under Construction
Schools
Elementary Schools Otis A. Mason
Middle Schools Gamble Rogers
High Schools Pedro Menendez
Others
HOA Name Sovereign & Jacobs
Security Features Smoke Detector(s)
Acceptable Financing Cash, Conventional, FHA, USDA Loan, VA Loan
Listing Terms Cash, Conventional, FHA, USDA Loan, VA Loan
Read Less
Want to know what your home might be worth? Contact us for a FREE valuation!

Our team is ready to help you sell your home for the highest possible price ASAP
Bought with ALL REAL ESTATE OPTIONS INC





