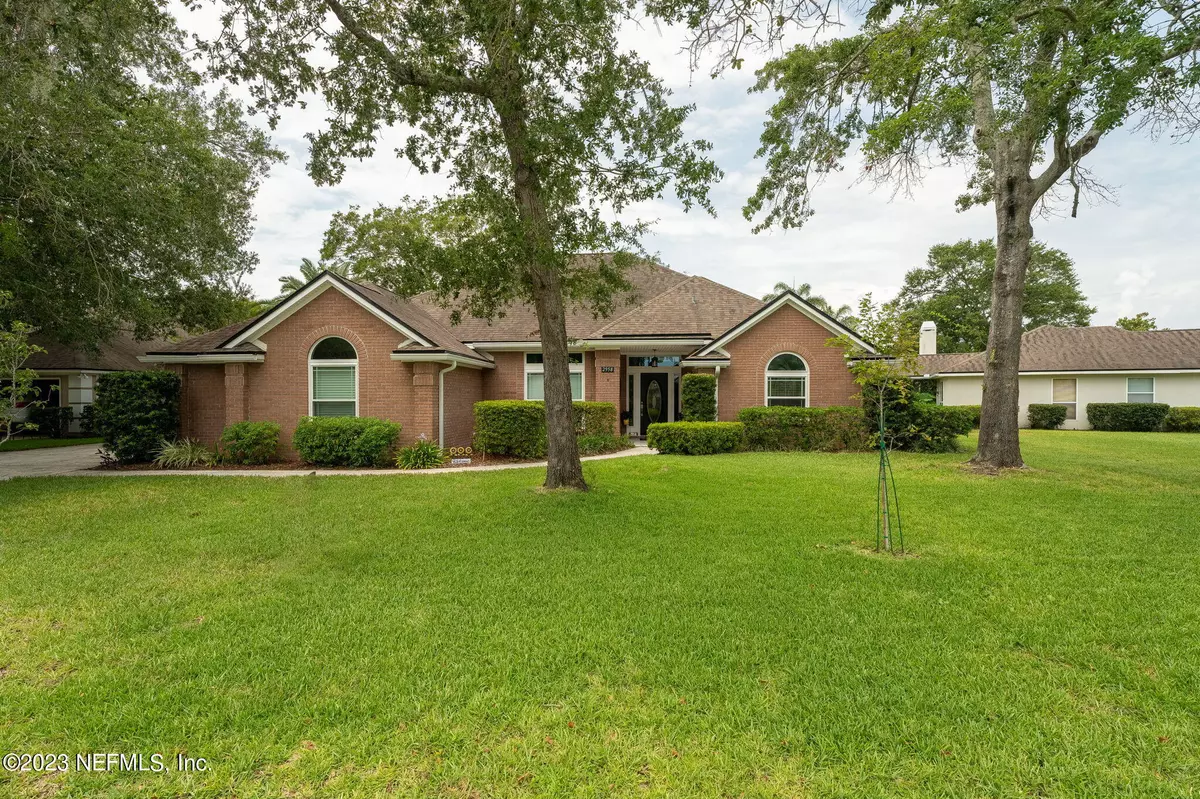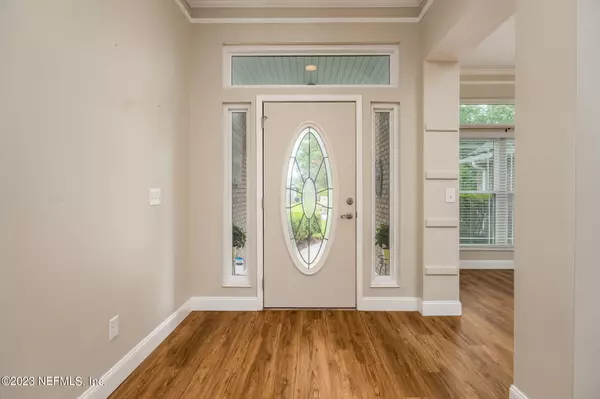$580,000
$560,000
3.6%For more information regarding the value of a property, please contact us for a free consultation.
2958 TWIN FALLS CT Jacksonville, FL 32224
3 Beds
3 Baths
2,532 SqFt
Key Details
Sold Price $580,000
Property Type Single Family Home
Sub Type Single Family Residence
Listing Status Sold
Purchase Type For Sale
Square Footage 2,532 sqft
Price per Sqft $229
Subdivision Villages Of Pablo
MLS Listing ID 1241169
Sold Date 09/08/23
Style Ranch
Bedrooms 3
Full Baths 3
HOA Fees $38/ann
HOA Y/N Yes
Originating Board realMLS (Northeast Florida Multiple Listing Service)
Year Built 1993
Property Description
Welcome to your perfect retreat in Villages of Pablo! This 3-bedroom home, with ability to convert to a 4 bedroom, boasts a serene, landscaped backyard oasis, complete with a peaceful pond. Inside, you'll discover a thoughtfully designed home with tons of closets and storage space. With 3 full bathrooms, everyone will have their privacy. The 10-foot ceilings add to the spaciousness, and the fully renovated chef's kitchen overlooks the family room with cozy GAS fireplace and lots of windows for natural light. The well appointed kitchen leaves no detail missed. Enjoy a top-of-the-line 30'' Slide-In, Front Control Radiant & Convection Double Oven. A Whirlpool French 5-door refrigerator with dual ice maker, a built-in stainless steel drawer microwave and Maytag fingerprint resistant dishwasher with top control and built-in tall tub feature. The large basin sink also includes hands-free faucet.
Enjoy an extra 500 sq. ft. in the sunroom complete with a Mitsubishi split AC system heats & cools. The open floorplan encompasses separate family and living rooms, a dining area, and your sightlines from the large prep island into the family room, backyard and sunroom.
The owner's suite is a true haven, featuring an attached bath with a standup shower and a separate garden tub. Additionally, the owner's suite offers two separate vanities and two walk-in closets. High efficiency windows were also added by the current owner.
Have a green thumb? You'll love the ready-to-use garden setup for homegrown veggies. Plenty of space to organize your gardening tools in the custom Tough Shed, built to match the home.
With a side-entry garage, an extra-long driveway, and cul-de-sac positioning, parking will never be an issue. Community amenities include two pools, a sand volleyball court, basketball court, tennis/pickleball and a playground. All this comes with a low annual HOA fee.
Conveniently located near top-rated schools and just minutes away from the beach, JTB, 9A, and the Mayo Clinic, this lovingly cared for home won't last long.Schedule a viewing today and make this delightful home yours.
Location
State FL
County Duval
Community Villages Of Pablo
Area 025-Intracoastal West-North Of Beach Blvd
Direction Take Beach Blvd. toward the beaches. Left onto San Pablo Rd. Left into Villages of Pablo on Crystal Cove. Right on Canyon Falls Dr South, Left on Twin Falls Dr. Right on Twin Falls Ct. Home is on Rt.
Rooms
Other Rooms Shed(s)
Interior
Interior Features Entrance Foyer, Kitchen Island, Pantry, Primary Bathroom -Tub with Separate Shower, Split Bedrooms, Walk-In Closet(s)
Heating Central
Cooling Central Air
Flooring Vinyl
Fireplaces Number 1
Fireplace Yes
Laundry Electric Dryer Hookup, Washer Hookup
Exterior
Parking Features Additional Parking, Attached, Garage
Garage Spaces 2.0
Fence Back Yard
Pool Community
Amenities Available Playground, Tennis Court(s)
Waterfront Description Pond
Roof Type Shingle
Porch Glass Enclosed, Patio
Total Parking Spaces 2
Private Pool No
Building
Lot Description Cul-De-Sac, Sprinklers In Front, Sprinklers In Rear
Sewer Public Sewer
Water Public
Architectural Style Ranch
Structure Type Frame
New Construction No
Schools
Elementary Schools Alimacani
Middle Schools Duncan Fletcher
High Schools Sandalwood
Others
HOA Name BCM Services
Tax ID 1652794125
Acceptable Financing Cash, Conventional, FHA, VA Loan
Listing Terms Cash, Conventional, FHA, VA Loan
Read Less
Want to know what your home might be worth? Contact us for a FREE valuation!

Our team is ready to help you sell your home for the highest possible price ASAP
Bought with PRISTINE PROPERTIES OF FLORIDA LLC





