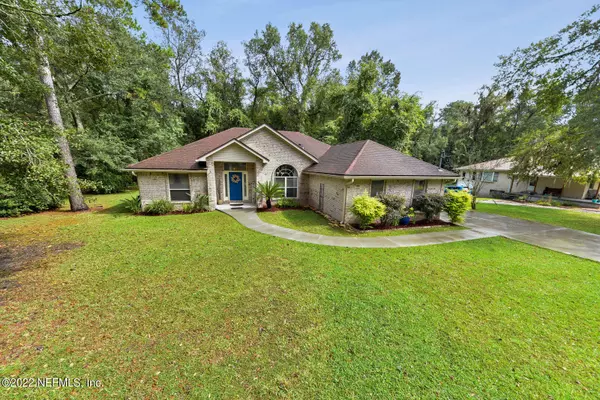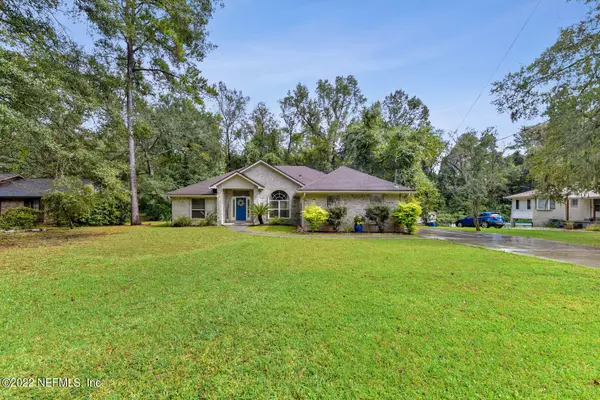$338,000
$339,900
0.6%For more information regarding the value of a property, please contact us for a free consultation.
11135 WOODELM DR E Jacksonville, FL 32218
3 Beds
2 Baths
1,830 SqFt
Key Details
Sold Price $338,000
Property Type Single Family Home
Sub Type Single Family Residence
Listing Status Sold
Purchase Type For Sale
Square Footage 1,830 sqft
Price per Sqft $184
Subdivision Dinsmore Farms
MLS Listing ID 1195955
Sold Date 08/18/23
Style Contemporary,Traditional
Bedrooms 3
Full Baths 2
HOA Y/N No
Originating Board realMLS (Northeast Florida Multiple Listing Service)
Year Built 1999
Property Description
Custom designed Brick Home on 1/2 Acre, Owners will install new roof and new hot water heater prior to closing.Original Owners.Well Built Home! No HOA fees, No CDD fees. Foyer, Great Room, Dining Room, Kitchen and Cafe just freshly painted a neutral color. Spacious split Floor Plan, bright and airy, Solid surface floors throughout main living area and new carpet in bedrooms, crown molding and 10' ceilings in formal areas. Great Home for entertaining inside and out, Enjoy your morning coffee on the private patio enjoying nature. Approx. 2 miles to Emergency Hospital, Doctors Offices and a YMCA. Close to downtown Jacksonville, Jacksonville International Airport, Shopping, Beaches, and Expressway Systems that lead to to all areas of North East Florida. Schedule your Tour of this Beauty toda
Location
State FL
County Duval
Community Dinsmore Farms
Area 091-Garden City/Airport
Direction I-295 South take Fl-104 West ,Dunn Avenue (Exit 30) Right onto Woodelm Dr. E. to home on the left.
Interior
Interior Features Breakfast Bar, Eat-in Kitchen, Entrance Foyer, Pantry, Primary Bathroom -Tub with Separate Shower, Split Bedrooms, Walk-In Closet(s)
Heating Central
Cooling Central Air
Laundry Electric Dryer Hookup, Washer Hookup
Exterior
Parking Features Additional Parking, Attached, Garage
Garage Spaces 2.0
Pool None
Roof Type Shingle
Porch Covered, Patio
Total Parking Spaces 2
Private Pool No
Building
Sewer Septic Tank
Water Well
Architectural Style Contemporary, Traditional
New Construction No
Others
Tax ID 0043070004
Acceptable Financing Cash, Conventional, FHA, VA Loan
Listing Terms Cash, Conventional, FHA, VA Loan
Read Less
Want to know what your home might be worth? Contact us for a FREE valuation!

Our team is ready to help you sell your home for the highest possible price ASAP
Bought with OPTIMUM REALTY GROUP, LLC.





