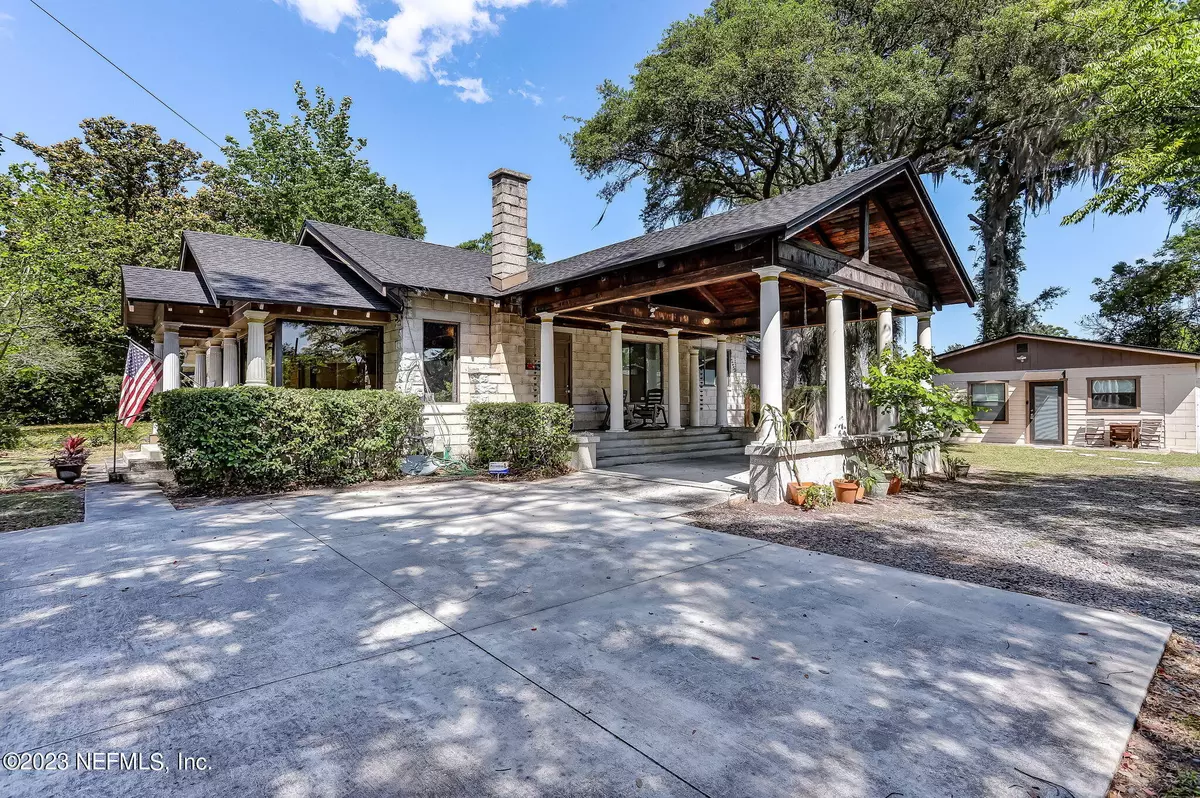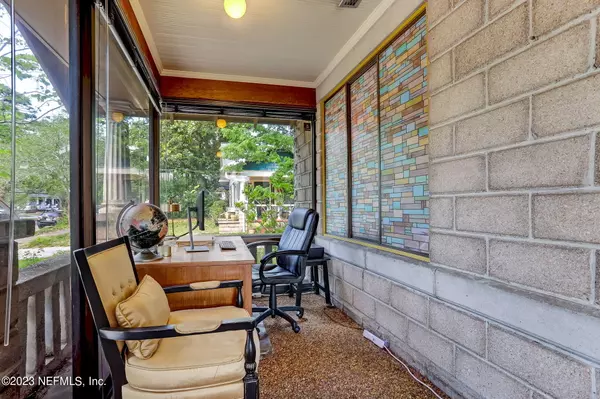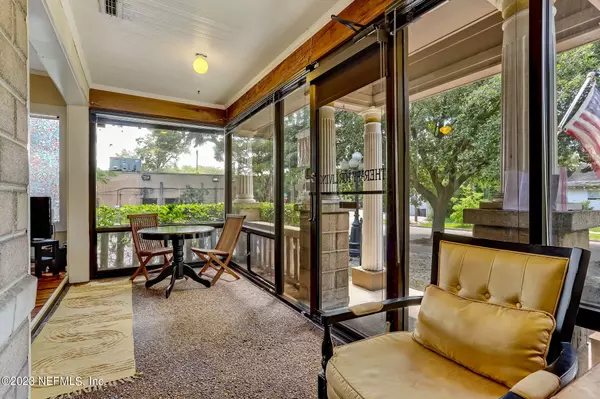$435,000
$450,000
3.3%For more information regarding the value of a property, please contact us for a free consultation.
4215 IRVINGTON AVE Jacksonville, FL 32210
4 Beds
2 Baths
1,891 SqFt
Key Details
Sold Price $435,000
Property Type Multi-Family
Sub Type Duplex
Listing Status Sold
Purchase Type For Sale
Square Footage 1,891 sqft
Price per Sqft $230
Subdivision Avondale
MLS Listing ID 1225905
Sold Date 07/06/23
Bedrooms 4
Full Baths 2
HOA Y/N Yes
Originating Board realMLS (Northeast Florida Multiple Listing Service)
Year Built 1929
Property Description
Unique property with many possibilities. Main house is a 2 bedroom/office, 1 bath and 1267 square feet. Open floor plan for the living, dining and kitchen area. Pocket doors into the front bedroom/office, front porch was enclosed with glass and natural stone flooring, hardwood floors, fire place, bathroom separates two bedrooms/office which allows more privacy. Owner used the space for living & business. 2nd unit is a 624 square foot guest house w/ 2 bedrooms, 1 bath, 3 mini splits for ac, airbnb annual rents of $30,000. It is concrete block for easy maintenance. Laundry room in main house is secured on the house side so that it can be used for both spaces. Generous parking with a portico on the main house & separate gravel drive for the guest house. New roof 3/2023. CCG 1 zoning
Location
State FL
County Duval
Community Avondale
Area 032-Avondale
Direction From the intersection of San Juan and Herschel, take Herschel north to Herschel and Irvington, left on Irvington and it is the 1st house on the right.
Interior
Heating Central
Cooling Central Air
Flooring Tile, Vinyl, Wood
Fireplaces Number 1
Furnishings Unfurnished
Fireplace Yes
Exterior
Parking Features Additional Parking, Covered, Parking Lot
Pool None
Amenities Available Laundry
Roof Type Shingle
Private Pool No
Building
Story 1
Sewer Public Sewer
Water Public
Level or Stories 1
Structure Type Concrete,Shell Dash
Schools
Elementary Schools Fishweir
Middle Schools Lake Shore
High Schools Riverside
Others
Tax ID 0693020000
Acceptable Financing Cash, Conventional
Listing Terms Cash, Conventional
Read Less
Want to know what your home might be worth? Contact us for a FREE valuation!

Our team is ready to help you sell your home for the highest possible price ASAP
Bought with WE GIVE REALTY, LLC





