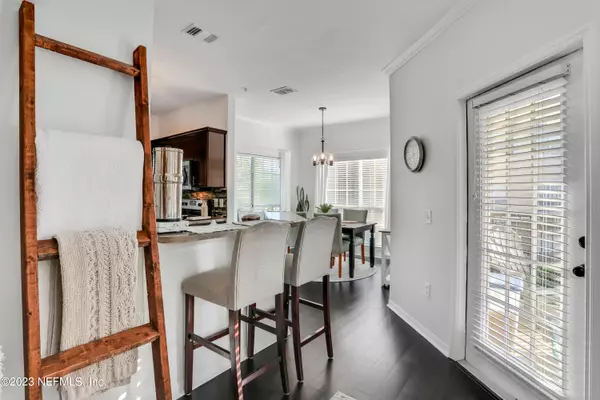$245,000
$250,000
2.0%For more information regarding the value of a property, please contact us for a free consultation.
10961 BURNT MILL RD #127 Jacksonville, FL 32256
2 Beds
2 Baths
1,192 SqFt
Key Details
Sold Price $245,000
Property Type Condo
Sub Type Condominium
Listing Status Sold
Purchase Type For Sale
Square Footage 1,192 sqft
Price per Sqft $205
Subdivision Reserve At James Island Lc
MLS Listing ID 1228212
Sold Date 07/26/23
Bedrooms 2
Full Baths 2
HOA Fees $355/mo
HOA Y/N Yes
Originating Board realMLS (Northeast Florida Multiple Listing Service)
Year Built 2001
Property Description
Welcome to this stunning condo that is back on the market due to no fault of the seller. A thorough inspection report has already been passed and is available for buyers. New Trane HVAC 2023. Beautiful dark bamboo flooring throughout bedroom and living areas. Both bedrooms are generous in size and have walk-in closets and adjoining bathrooms. The master bathroom features updated tile floors, ''to the ceiling'' shower tile, new faucets, and a stone countertop vanity. Spacious kitchen includes tons of countertop space, updated fixtures, and stainless-steel appliances. The laundry room is centrally located in the unit with sizeable storage. The amenities include a clubhouse, indoor basketball court, pool and kids pool, ponds, & a virtual guard gate. Convenient to all major highways & the St Johns Town Center. Don't miss out on this second chance to make this condo your own!
Location
State FL
County Duval
Community Reserve At James Island Lc
Area 024-Baymeadows/Deerwood
Direction Take I-95 S and FL-202 E to Gate Pkwy N. Take the Gate Parkway exit from FL-202 E, Continue on Gate Pkwy N to your destination
Interior
Interior Features Primary Bathroom - Tub with Shower, Split Bedrooms, Walk-In Closet(s)
Heating Central
Cooling Central Air
Exterior
Parking Features Assigned
Pool Community
Amenities Available Basketball Court, Clubhouse, Maintenance Grounds, Security, Trash
Roof Type Shingle
Porch Patio, Screened
Private Pool No
Building
Lot Description Other
Story 3
Sewer Public Sewer
Water Public
Level or Stories 3
Structure Type Stucco
New Construction No
Others
HOA Fee Include Pest Control
Tax ID 1677412546
Acceptable Financing Cash, Conventional, FHA, VA Loan
Listing Terms Cash, Conventional, FHA, VA Loan
Read Less
Want to know what your home might be worth? Contact us for a FREE valuation!

Our team is ready to help you sell your home for the highest possible price ASAP
Bought with CHAD AND SANDY REAL ESTATE GROUP





