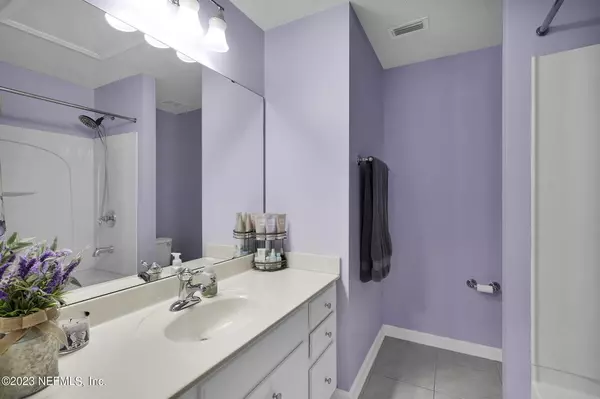$250,000
$255,000
2.0%For more information regarding the value of a property, please contact us for a free consultation.
8084 SUMMER BAY CT Jacksonville, FL 32256
2 Beds
3 Baths
1,248 SqFt
Key Details
Sold Price $250,000
Property Type Townhouse
Sub Type Townhouse
Listing Status Sold
Purchase Type For Sale
Square Footage 1,248 sqft
Price per Sqft $200
Subdivision Summerfield
MLS Listing ID 1227751
Sold Date 07/11/23
Bedrooms 2
Full Baths 2
Half Baths 1
HOA Fees $230/mo
HOA Y/N Yes
Originating Board realMLS (Northeast Florida Multiple Listing Service)
Year Built 2006
Property Description
Welcome home to this move-in ready and impeccably maintained townhouse. High ceilings, open-style floor plan, and Corian counter tops are features worth noting. As well as a powder room/half bath downstairs, and storage closet underneath the stairs. As you arrive on the second floor you'll find 2 primary bedrooms with vaulted ceilings, both with adjoining full bathrooms. The washer and dryer conveys. A screened lanai with exterior storage finishes the home perfectly. Roof 2022 and seller upgraded the living room flooring in 2022. This popular community is centrally located in gated Summerfield, and amenities include Pool, Auto Wash Area, and Gym. Close to Top Golf, Shopping, Theaters, UNF, and Town Center.
Location
State FL
County Duval
Community Summerfield
Area 027-Intracoastal West-South Of Jt Butler Blvd
Direction From Baymeadows Rd E turn onto Nurseryfields Drive. Take the first right into Summerfield. Through the gate turn right and then an immediate left to Summerview Cir. Take the first right on Summber Bay
Interior
Interior Features Breakfast Bar, Eat-in Kitchen, Pantry, Split Bedrooms, Walk-In Closet(s)
Heating Central
Cooling Central Air
Flooring Carpet, Vinyl
Exterior
Parking Features Assigned, Guest
Pool Community
Amenities Available Car Wash Area, Fitness Center
Roof Type Shingle
Porch Front Porch, Patio, Screened
Private Pool No
Building
Sewer Public Sewer
Water Public
New Construction No
Schools
Elementary Schools Twin Lakes Academy
Middle Schools Twin Lakes Academy
High Schools Atlantic Coast
Others
HOA Name First Service Resid
HOA Fee Include Maintenance Grounds,Security,Trash
Tax ID 1677465865
Acceptable Financing Cash, Conventional, FHA, VA Loan
Listing Terms Cash, Conventional, FHA, VA Loan
Read Less
Want to know what your home might be worth? Contact us for a FREE valuation!

Our team is ready to help you sell your home for the highest possible price ASAP
Bought with GOLDEN PEN REALTY LLC





