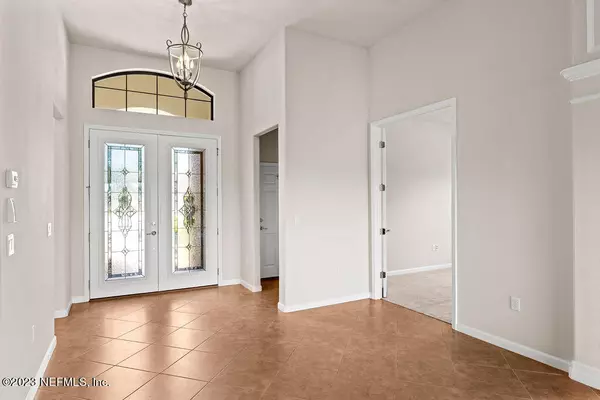$625,000
$650,000
3.8%For more information regarding the value of a property, please contact us for a free consultation.
24 GARDEN GROVE CT Ponte Vedra, FL 32081
3 Beds
2 Baths
2,255 SqFt
Key Details
Sold Price $625,000
Property Type Single Family Home
Sub Type Single Family Residence
Listing Status Sold
Purchase Type For Sale
Square Footage 2,255 sqft
Price per Sqft $277
Subdivision Riverwood By Del Webb
MLS Listing ID 1222857
Sold Date 07/05/23
Style Spanish
Bedrooms 3
Full Baths 2
HOA Fees $220/mo
HOA Y/N Yes
Originating Board realMLS (Northeast Florida Multiple Listing Service)
Year Built 2011
Property Description
Stately Tile Barrel Roof concrete block constructed home on a cul- de -sacks in Del Webb! a 55+ lThis home is the Cayman floor plan, the Cayman is a single-story home offering convenience and thoughtful details. The den/office, dining room sit side-by-side and open into the family room, giving ample entertaining room & providing your guests easy access to all three spaces! Newly painted with brand new flooring in bedrooms, new air unit, new water heater, and new fridge in kitchen Large waterfront homesite with covered paver patio .Del Webb Ponte Vedra is located in the master planned community of Nocatee with use of Nocatee amenities and your own exclusive ''cruise ship'' on land, there is so much to explore! Miles of Nature trails, and feet in the sand to the Atlantic Ocean within 15 mile mile
Location
State FL
County St. Johns
Community Riverwood By Del Webb
Area 272-Nocatee South
Direction From Nocatee Parkway exit onto Crosswater Parkway going South. Turn Left into Del Webb Ponte Vedra. Through guard gate. Left onto River Run. Left onto Thicket Creek Trail and right onto Garden Grove C
Interior
Interior Features Built-in Features, Eat-in Kitchen, Entrance Foyer, Kitchen Island, Pantry, Primary Bathroom -Tub with Separate Shower, Split Bedrooms, Walk-In Closet(s)
Heating Central
Cooling Central Air
Flooring Tile
Exterior
Garage Spaces 2.0
Pool Community
Amenities Available Clubhouse, Jogging Path, Tennis Court(s)
Waterfront Description Pond
View Water
Porch Patio, Porch, Screened
Total Parking Spaces 2
Private Pool No
Building
Lot Description Cul-De-Sac, Sprinklers In Front, Sprinklers In Rear
Sewer Public Sewer
Water Public
Architectural Style Spanish
Structure Type Concrete,Stucco
New Construction No
Others
Senior Community Yes
Tax ID 0702421120
Acceptable Financing Cash, Conventional, FHA, VA Loan
Listing Terms Cash, Conventional, FHA, VA Loan
Read Less
Want to know what your home might be worth? Contact us for a FREE valuation!

Our team is ready to help you sell your home for the highest possible price ASAP
Bought with COLDWELL BANKER VANGUARD REALTY





