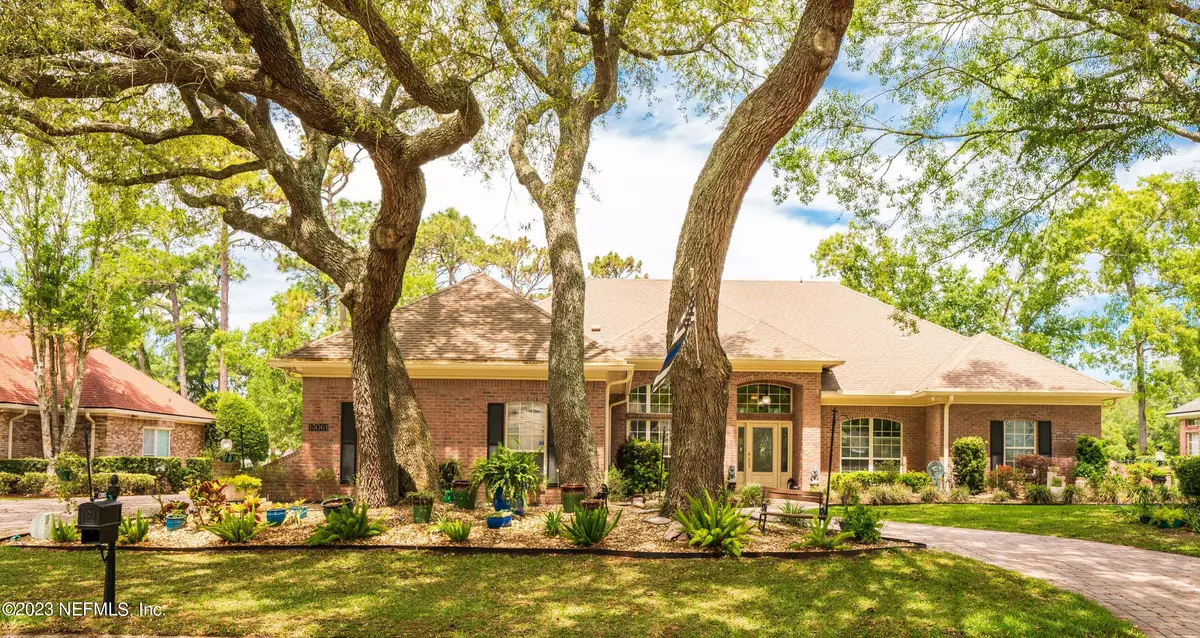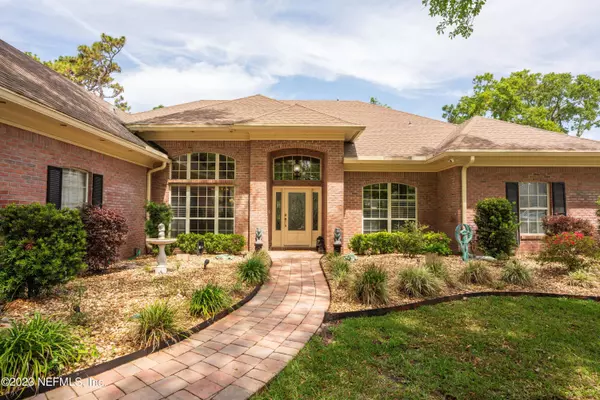$885,000
$929,000
4.7%For more information regarding the value of a property, please contact us for a free consultation.
13061 BIGGIN CHURCH RD S Jacksonville, FL 32224
4 Beds
3 Baths
2,840 SqFt
Key Details
Sold Price $885,000
Property Type Single Family Home
Sub Type Single Family Residence
Listing Status Sold
Purchase Type For Sale
Square Footage 2,840 sqft
Price per Sqft $311
Subdivision Jax Golf & Cc
MLS Listing ID 1223048
Sold Date 06/30/23
Style Traditional
Bedrooms 4
Full Baths 3
HOA Fees $141/qua
HOA Y/N Yes
Originating Board realMLS (Northeast Florida Multiple Listing Service)
Year Built 1990
Property Description
MOTIVATED SELLER! Lovely brick, pool home situated on the 8 fairway in JGCC. This home has four bedrooms and three full bathrooms.all on one floor.The entire home has new floors, and an updated kitchen and master bathroom.The sellers put in a circular paver driveway and extended the side driveway about ten feet. A new summer kitchen was added,,the entire inside of the home was painter, new cabinet and stone in the laundry room, other items, saltwater pool, spa, and TV on the lanai stays. Beautiful fire pit, large electronic awnings on the lanai, also large back yard, kitchen opens to family room. In highly regarded Jax Golf and Country Club.
Location
State FL
County Duval
Community Jax Golf & Cc
Area 026-Intracoastal West-South Of Beach Blvd
Direction JTB or Beach to Hodges, turn on Hunt Club Rd into Jax Golf and CC, Left on S Beggin Church Rd, home on right.
Rooms
Other Rooms Outdoor Kitchen, Shed(s)
Interior
Interior Features Breakfast Bar, Breakfast Nook, Built-in Features, Eat-in Kitchen, Entrance Foyer, Kitchen Island, Primary Bathroom -Tub with Separate Shower, Primary Downstairs, Split Bedrooms, Vaulted Ceiling(s), Walk-In Closet(s)
Heating Central, Heat Pump
Cooling Central Air
Flooring Carpet, Vinyl
Fireplaces Number 1
Fireplaces Type Gas
Furnishings Unfurnished
Fireplace Yes
Exterior
Parking Features Attached, Garage, Garage Door Opener
Garage Spaces 2.0
Pool Community, In Ground, Screen Enclosure
Utilities Available Cable Available, Other
Amenities Available Basketball Court, Clubhouse, Fitness Center, Golf Course, Jogging Path, Laundry, Playground, Sauna, Spa/Hot Tub, Tennis Court(s)
View Golf Course
Roof Type Shingle
Porch Front Porch, Patio
Total Parking Spaces 2
Private Pool No
Building
Lot Description On Golf Course, Sprinklers In Front, Sprinklers In Rear
Sewer Public Sewer
Water Public
Architectural Style Traditional
Structure Type Frame
New Construction No
Schools
Elementary Schools Chets Creek
Middle Schools Kernan
High Schools Atlantic Coast
Others
HOA Name May Management
Tax ID 1674552806
Security Features Smoke Detector(s)
Acceptable Financing Cash, Conventional, FHA, VA Loan
Listing Terms Cash, Conventional, FHA, VA Loan
Read Less
Want to know what your home might be worth? Contact us for a FREE valuation!

Our team is ready to help you sell your home for the highest possible price ASAP
Bought with PONTE VEDRA CLUB REALTY, INC.





