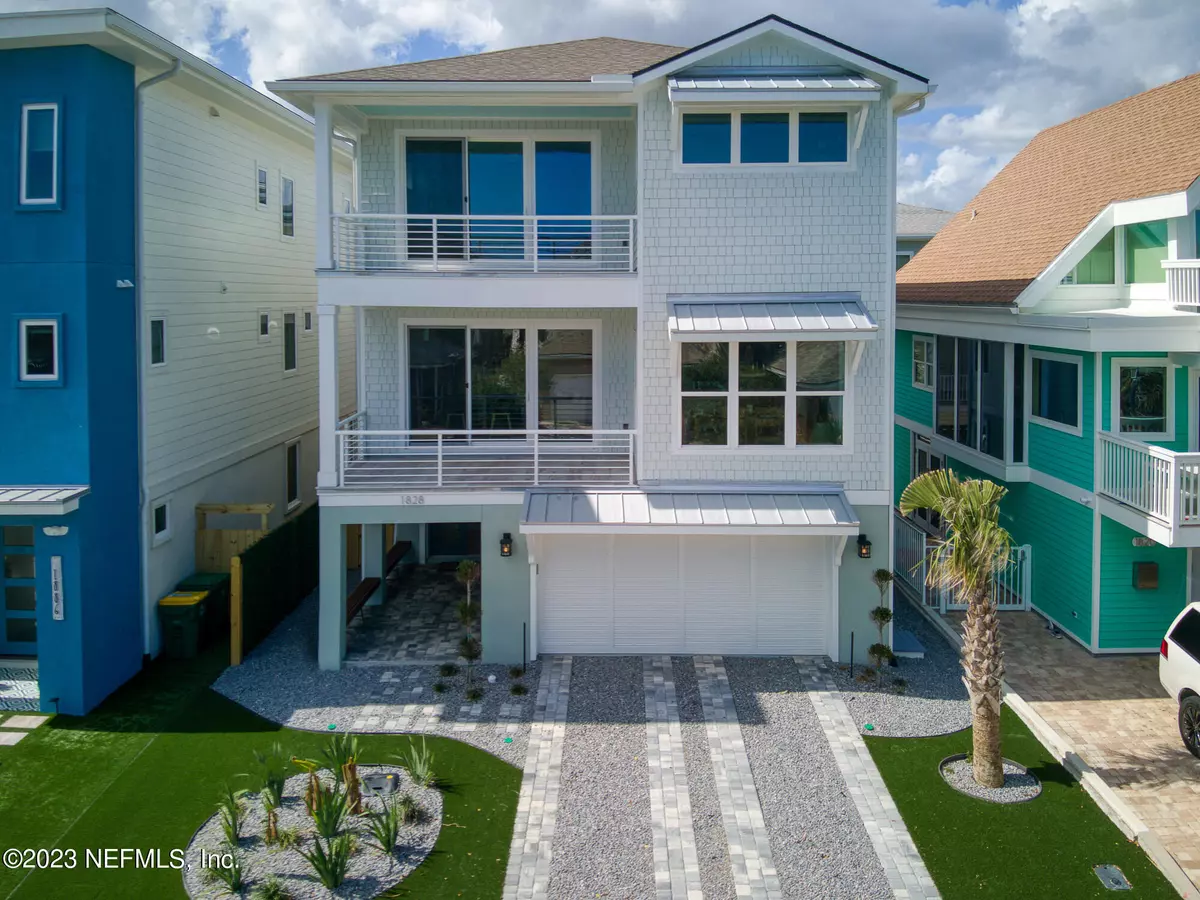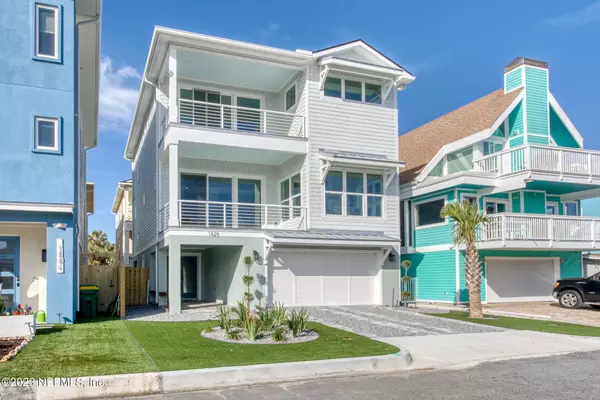$2,200,000
$2,300,000
4.3%For more information regarding the value of a property, please contact us for a free consultation.
1828 OCEAN DR S Jacksonville Beach, FL 32250
4 Beds
4 Baths
2,739 SqFt
Key Details
Sold Price $2,200,000
Property Type Single Family Home
Sub Type Single Family Residence
Listing Status Sold
Purchase Type For Sale
Square Footage 2,739 sqft
Price per Sqft $803
Subdivision Jacksonville Beach
MLS Listing ID 1213846
Sold Date 05/25/23
Style Contemporary
Bedrooms 4
Full Baths 4
HOA Y/N No
Originating Board realMLS (Northeast Florida Multiple Listing Service)
Year Built 2022
Lot Dimensions 40' x 70'
Property Description
Don't Miss ''Nirvana''! Price Includes NEW BEACH GOLF CART. Your BRAND NEW Coastal Style Beach Home Is Where The Seabreeze & Sunrise Over The Ocean Will Greet You Each Morning While You Sip Your Coffee From One Of Two Spectacular Ocean View Decks. Your New Coastal Lifestyle Features 4 Bedrooms & 4 Full Baths On Three Levels W/ Elevator For Ease Of Access. Guest Suite On 1st Floor Is Entirely Private W/ Full Bath. 2nd Floor Includes Great Room, Dining Room, Open Concept Kitchen W/ Stainless Steel Appliances, 5-Burner Gas Cooktop, Double Ovens, Dining Room All W/ Ocean Views Over Spacious Deck. 2nd Level Also Includes Guest Suite, Full Bath And Laundry. Primary Suite Is On 3rd Floor W/ Large Overhead Rain Shower Bath & Free-Standing Tub. See it TODAY!!! Primary Suite Also Includes Executive Size Walk-In Closet and Much More!
Location
State FL
County Duval
Community Jacksonville Beach
Area 212-Jacksonville Beach-Se
Direction From JTB take A1A North, Turn Right on 19th Ave. S. Crossing 1st Street Turn Left on Ocean Drive. Your New Lifestyle is the second Home on The Left (across the street from the ocean).
Interior
Interior Features Breakfast Bar, Elevator, Entrance Foyer, Kitchen Island, Pantry, Primary Bathroom -Tub with Separate Shower, Split Bedrooms, Walk-In Closet(s)
Heating Central, Electric, Heat Pump, Zoned
Cooling Central Air, Electric, Zoned
Flooring Tile, Wood
Furnishings Unfurnished
Laundry Electric Dryer Hookup, Washer Hookup
Exterior
Exterior Feature Outdoor Shower
Parking Features Attached, Garage, Garage Door Opener
Garage Spaces 2.0
Fence Back Yard, Wood
Pool None
Utilities Available Cable Available, Propane
View Ocean
Roof Type Metal,Shingle
Porch Covered, Front Porch, Patio
Total Parking Spaces 2
Private Pool No
Building
Sewer Public Sewer
Water Public
Architectural Style Contemporary
Structure Type Block,Fiber Cement,Frame,Stucco
New Construction Yes
Schools
Elementary Schools Seabreeze
Middle Schools Duncan Fletcher
High Schools Duncan Fletcher
Others
Tax ID 1793590050
Security Features Security System Owned,Smoke Detector(s)
Acceptable Financing Cash, Conventional
Listing Terms Cash, Conventional
Read Less
Want to know what your home might be worth? Contact us for a FREE valuation!

Our team is ready to help you sell your home for the highest possible price ASAP
Bought with ENGEL & VOLKERS FIRST COAST





