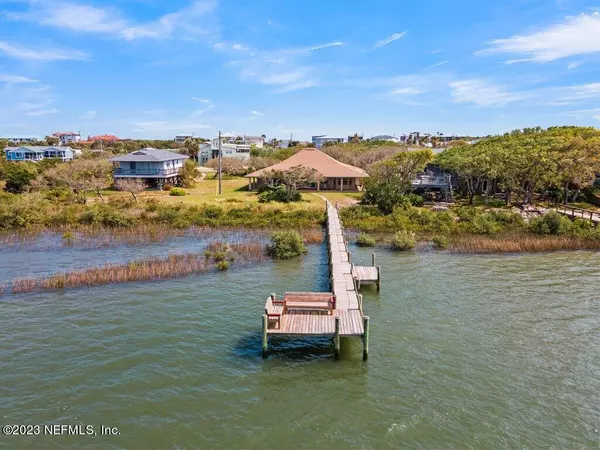$1,350,000
$1,500,000
10.0%For more information regarding the value of a property, please contact us for a free consultation.
7101 MIDDLETON AVE St Augustine, FL 32080
2 Beds
3 Baths
2,373 SqFt
Key Details
Sold Price $1,350,000
Property Type Single Family Home
Sub Type Single Family Residence
Listing Status Sold
Purchase Type For Sale
Square Footage 2,373 sqft
Price per Sqft $568
Subdivision Gracys Crescent Beach
MLS Listing ID 1216100
Sold Date 05/11/23
Style Traditional
Bedrooms 2
Full Baths 2
Half Baths 1
HOA Y/N No
Originating Board realMLS (Northeast Florida Multiple Listing Service)
Year Built 1996
Property Description
Enjoy sunsets from your PRIVATE DOCK on the intracoastal waterway with abundant wildlife. Live, Vacation or enjoy as a private weekend getaway with the Atlantic Ocean to the East & Matanzas River to the West. Ideal for owners who love boating, fishing,kayaking,paddle boarding,the beach or just enjoying a life of leisure. Built in 1996 for entertaining with windows & sliding glass doors overlooking the ICW. VIEWS from all main rooms**DETAILS**Circle Driveway,FULL front & back covered porches, wide entry foyer,separate formal,dining,family rooms,extra large kitchen w/separate eat-in,laundry room w/sink,primary bedroom w/private bath,2nd bedroom & OFFICE(could install closet to make 3bed) 2021 garage door & sewer hookup, 2014 roof.TOTALLY RENOVATED after flooding in 2016.BUYERS to verify sqft sqft
Location
State FL
County St. Johns
Community Gracys Crescent Beach
Area 332-Crescent Beach/Summer Haven
Direction Travel south on A1A from St. Augustine Beach, pass the intersection at SR 206, continue south, turn right on Green Rd. Turn right at the BOAT RAMP on Middleton Ave. Home will be on the left.
Interior
Interior Features Eat-in Kitchen, Entrance Foyer, Pantry, Primary Bathroom -Tub with Separate Shower, Primary Downstairs, Split Bedrooms, Vaulted Ceiling(s), Walk-In Closet(s), Wet Bar
Heating Central
Cooling Central Air
Flooring Carpet, Tile
Exterior
Exterior Feature Dock
Parking Features Attached, Circular Driveway, Garage
Garage Spaces 2.0
Pool None
Utilities Available Cable Connected
Amenities Available Boat Dock, Trash
Waterfront Description Intracoastal
View Water
Roof Type Shingle
Porch Front Porch, Porch, Wrap Around
Total Parking Spaces 2
Private Pool No
Building
Lot Description Other
Sewer Public Sewer
Water Public
Architectural Style Traditional
Structure Type Fiber Cement,Frame
New Construction No
Others
Tax ID 1842300000
Security Features Smoke Detector(s)
Acceptable Financing Cash, Conventional, VA Loan
Listing Terms Cash, Conventional, VA Loan
Read Less
Want to know what your home might be worth? Contact us for a FREE valuation!

Our team is ready to help you sell your home for the highest possible price ASAP





