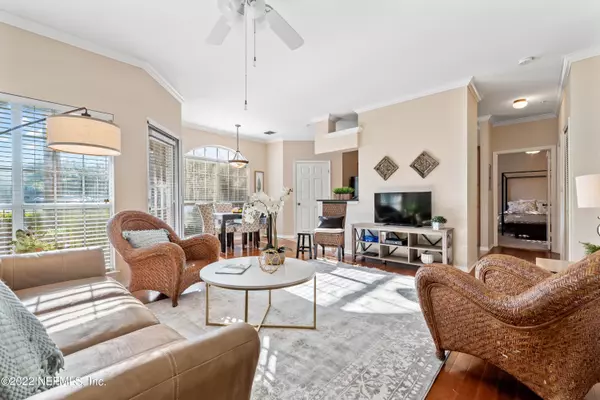$280,000
$299,900
6.6%For more information regarding the value of a property, please contact us for a free consultation.
10961 BURNT MILL RD #1011 Jacksonville, FL 32256
2 Beds
2 Baths
1,163 SqFt
Key Details
Sold Price $280,000
Property Type Condo
Sub Type Condominium
Listing Status Sold
Purchase Type For Sale
Square Footage 1,163 sqft
Price per Sqft $240
Subdivision Reserve At James Island Lc
MLS Listing ID 1202907
Sold Date 03/31/23
Style Flat
Bedrooms 2
Full Baths 2
HOA Y/N No
Originating Board realMLS (Northeast Florida Multiple Listing Service)
Year Built 2001
Property Description
This UNICORN is a must-see! This is an amazing GROUND FLOOR, CORNER UNIT with GARAGE in the building. Do not miss this opportunity to buy in the most sought-after complex in the Southside. Warm wood floors, black granite countertops are some of the upgraded features of this home. With great natural light, this quiet condo is easily accessible and you can park in the garage to walk your unit! There is so much potential with this home's spacious bedrooms, walk in closets and ensuite bathrooms. This friendly community is a great place to put down roots. Great community amenities like the guarded gate access, gorgeous pool, gym, car care center, trash compactor, and dog park. Minutes to Town Center, I-95, and I-295.
Location
State FL
County Duval
Community Reserve At James Island Lc
Area 024-Baymeadows/Deerwood
Direction 195 to Butler Blvd, exit Gate Parkway southbound. right on Burnt Mill Rd, left into complex. speak with guard gate for entry. then right at stop sign. building 10 is on the left.
Interior
Interior Features Breakfast Bar, Breakfast Nook, Primary Bathroom - Tub with Shower, Walk-In Closet(s)
Heating Central
Cooling Central Air
Flooring Wood
Laundry Electric Dryer Hookup, Washer Hookup
Exterior
Exterior Feature Balcony
Parking Features Detached, Garage, Garage Door Opener
Garage Spaces 1.0
Pool Community
Amenities Available Basketball Court, Car Wash Area, Clubhouse, Fitness Center, Jogging Path, Maintenance Grounds, Management - Full Time, Management- On Site, Security, Spa/Hot Tub, Trash
Roof Type Shingle
Total Parking Spaces 1
Private Pool No
Building
Lot Description Sprinklers In Front, Sprinklers In Rear
Story 3
Sewer Public Sewer
Water Public
Architectural Style Flat
Level or Stories 3
Structure Type Stucco
New Construction No
Others
HOA Fee Include Insurance,Maintenance Grounds,Pest Control,Security
Tax ID 1677412918
Security Features 24 Hour Security
Acceptable Financing Cash, Conventional
Listing Terms Cash, Conventional
Read Less
Want to know what your home might be worth? Contact us for a FREE valuation!

Our team is ready to help you sell your home for the highest possible price ASAP
Bought with NON MLS





