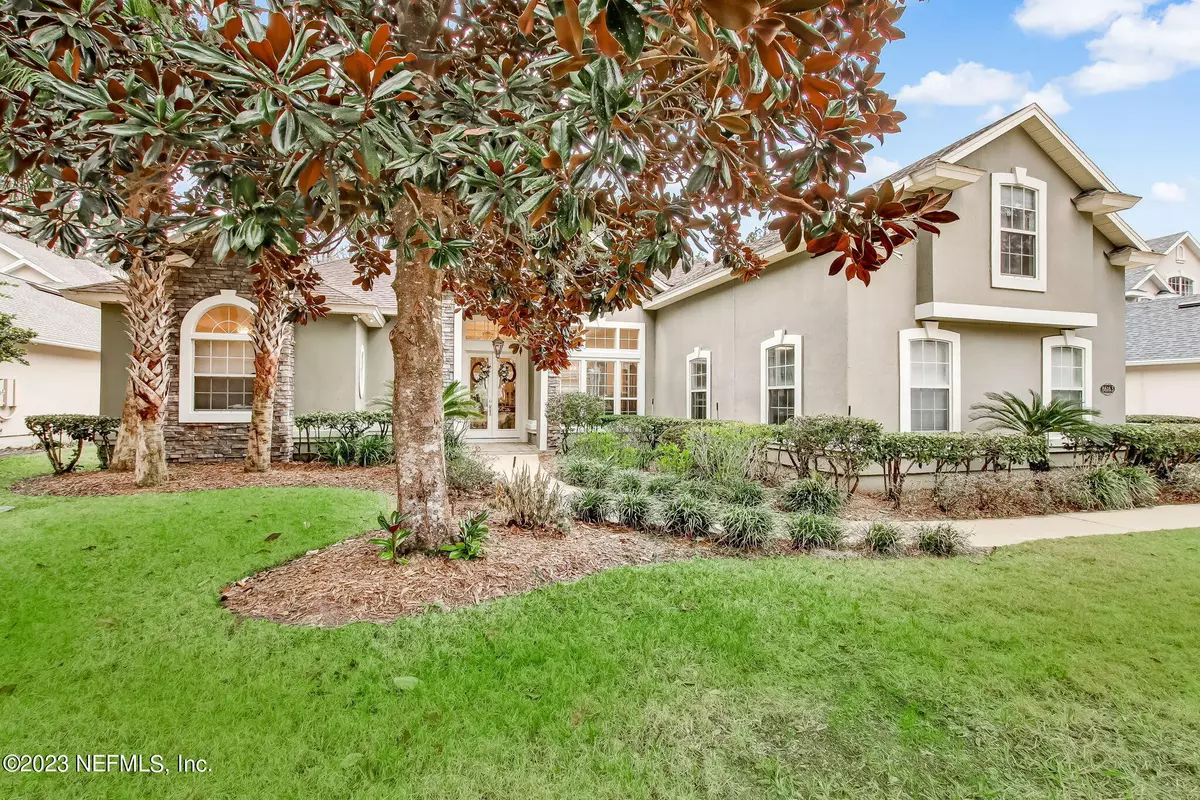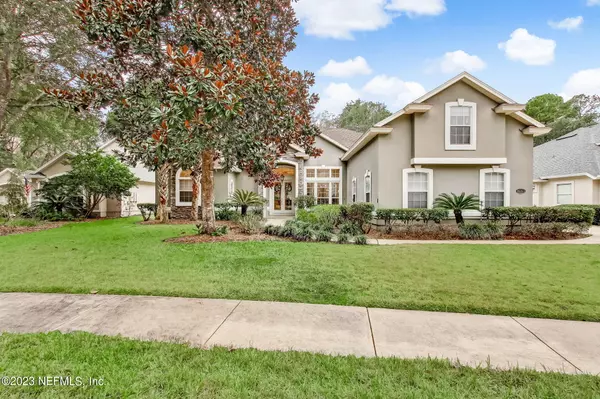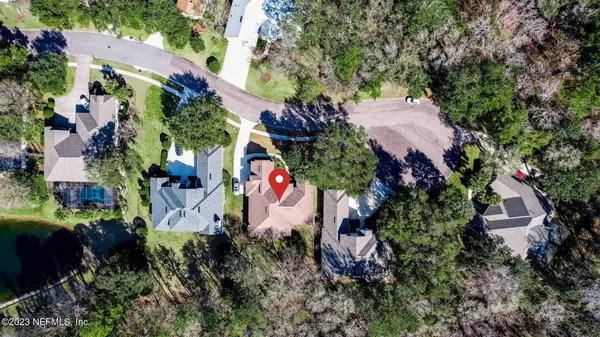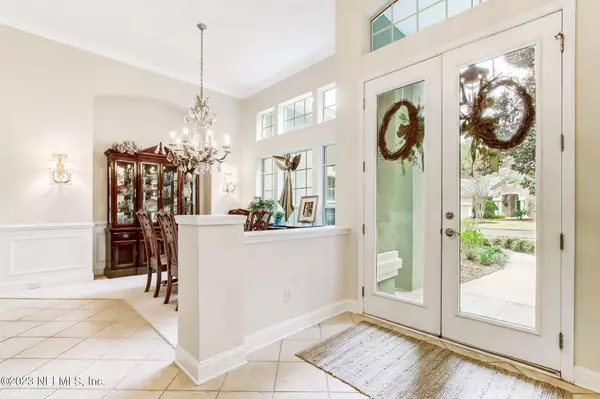$636,000
$649,000
2.0%For more information regarding the value of a property, please contact us for a free consultation.
86163 SHELTER ISLAND DR Fernandina Beach, FL 32034
5 Beds
4 Baths
2,916 SqFt
Key Details
Sold Price $636,000
Property Type Single Family Home
Sub Type Single Family Residence
Listing Status Sold
Purchase Type For Sale
Square Footage 2,916 sqft
Price per Sqft $218
Subdivision North Hampton
MLS Listing ID 1209908
Sold Date 03/14/23
Bedrooms 5
Full Baths 4
HOA Fees $196/ann
HOA Y/N Yes
Originating Board realMLS (Northeast Florida Multiple Listing Service)
Year Built 2003
Property Description
This beautiful 1 owner home sits on one of the most coveted streets in North Hampton. The main floor features a split bedroom floorplan with formal living & dining rooms, spacious master suite (has its own fireplace), kitchen opening up to family room with fireplace and built in shelving. 2 of the other 3 main floor bedrooms share a Jack & Jill bathroom. The back yard overlooks a preservation area and is large enough for a pool! The 3rd full bath on the main level is near the door to the backyard so could become the ''pool'' bath with the addition of a pool. The upstairs bonus room is actually the 5th bedroom complete with full bath (and closet). Perfect for your teenager or mancave. Pool,playground,boat launch are just a few of the amenities that make this a spectacular place to live! live!
Location
State FL
County Nassau
Community North Hampton
Area 472-Oneil/Nassaville/Holly Point
Direction SR 200 TO AMELIA CONCOURSE. RIGHT INTO NORTH HAMPTON TO SHINNECOCK HILL DR TO RIGHT ON BOSTICKWOOD DR TO RIGHT ON SHELTER ISLAND. HOUSE ON RIGHT ALMOST TO CUL DE SAC.
Interior
Interior Features Breakfast Nook, Built-in Features, Entrance Foyer, Kitchen Island, Pantry, Primary Bathroom -Tub with Separate Shower, Primary Downstairs, Split Bedrooms, Vaulted Ceiling(s), Walk-In Closet(s)
Heating Central, Heat Pump
Cooling Central Air
Flooring Carpet, Tile
Fireplaces Number 2
Fireplaces Type Gas
Fireplace Yes
Laundry Electric Dryer Hookup, Washer Hookup
Exterior
Parking Features Garage, Garage Door Opener, RV Access/Parking
Garage Spaces 2.0
Pool Community
Utilities Available Cable Connected, Propane, Other
Amenities Available Basketball Court, Boat Dock, Boat Launch, Clubhouse, Golf Course, Laundry, Playground, RV/Boat Storage, Tennis Court(s), Trash
View Protected Preserve
Roof Type Shingle
Porch Covered, Patio
Total Parking Spaces 2
Private Pool No
Building
Lot Description Cul-De-Sac, Sprinklers In Front, Sprinklers In Rear, Wooded
Sewer Public Sewer
Water Public
Structure Type Frame,Stucco
New Construction No
Schools
Elementary Schools Yulee
Middle Schools Yulee
High Schools Yulee
Others
HOA Name NORTH HAMPTON HOA
HOA Fee Include Pest Control
Tax ID 122N27146002130000
Acceptable Financing Cash, Conventional, VA Loan
Listing Terms Cash, Conventional, VA Loan
Read Less
Want to know what your home might be worth? Contact us for a FREE valuation!

Our team is ready to help you sell your home for the highest possible price ASAP
Bought with SUMMER HOUSE REALTY





