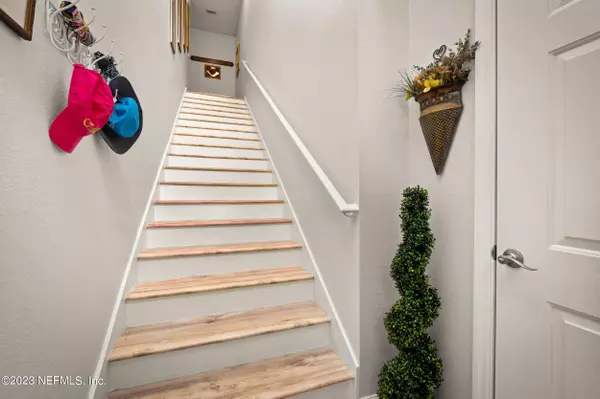$284,000
$289,000
1.7%For more information regarding the value of a property, please contact us for a free consultation.
10901 BURNT MILL RD #607 Jacksonville, FL 32256
2 Beds
2 Baths
1,353 SqFt
Key Details
Sold Price $284,000
Property Type Condo
Sub Type Condominium
Listing Status Sold
Purchase Type For Sale
Square Footage 1,353 sqft
Price per Sqft $209
Subdivision Heritage Deerwood
MLS Listing ID 1209959
Sold Date 03/02/23
Bedrooms 2
Full Baths 2
HOA Y/N No
Originating Board realMLS (Northeast Florida Multiple Listing Service)
Year Built 2001
Property Description
This condo is the perfect place to call home! Recently updated with new HVAC, new lvp floors, fresh paint, stainless steel appliances, granite countertops and the list continues!
This condo boasts a spacious second floor layout with an attached garage and screened in porch to overlook a beautiful green space. The community has a huge pool, hot tub and work out facility. This has everything you are looking for and conviently located on Gate parkway and close to the Towncenter and Ikea.
Don't miss your chance to own this beautifully updated condo. Schedule a showing today!
Location
State FL
County Duval
Community Heritage Deerwood
Area 024-Baymeadows/Deerwood
Direction Gate Pkwy to Burnt Mill Rd to Heritage at Deerwood thru Right gate. Take 3rd left to unit 607
Interior
Interior Features Breakfast Bar, Primary Bathroom -Tub with Separate Shower, Split Bedrooms, Walk-In Closet(s)
Heating Central
Cooling Central Air
Flooring Tile, Vinyl
Fireplaces Number 1
Fireplace Yes
Exterior
Garage Spaces 1.0
Pool Community
Amenities Available Clubhouse, Maintenance Grounds, Management- On Site, Spa/Hot Tub, Trash
Porch Patio, Screened
Total Parking Spaces 1
Private Pool No
Building
Lot Description Sprinklers In Front, Sprinklers In Rear
Story 2
Sewer Public Sewer
Water Public
Level or Stories 2
New Construction No
Others
HOA Fee Include Pest Control
Tax ID 1677417602
Acceptable Financing Cash, Conventional
Listing Terms Cash, Conventional
Read Less
Want to know what your home might be worth? Contact us for a FREE valuation!

Our team is ready to help you sell your home for the highest possible price ASAP
Bought with RE/MAX SPECIALISTS





