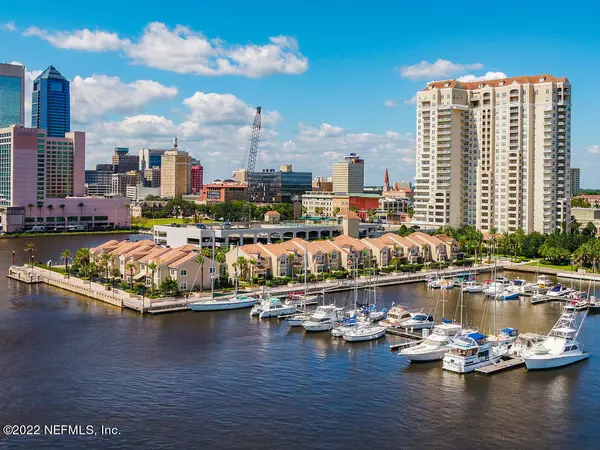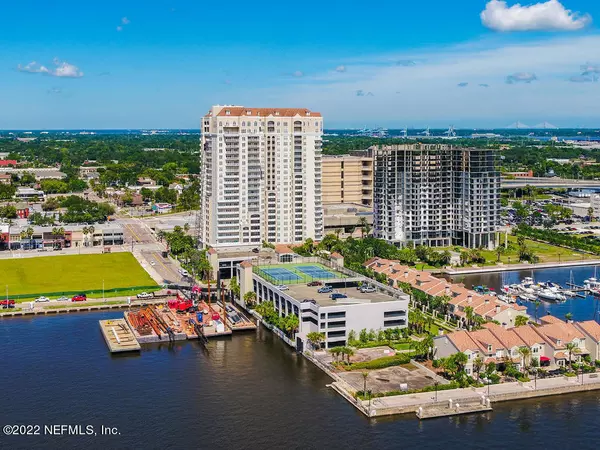$290,000
$299,900
3.3%For more information regarding the value of a property, please contact us for a free consultation.
400 E BAY ST #904 Jacksonville, FL 32202
2 Beds
2 Baths
1,338 SqFt
Key Details
Sold Price $290,000
Property Type Condo
Sub Type Condominium
Listing Status Sold
Purchase Type For Sale
Square Footage 1,338 sqft
Price per Sqft $216
Subdivision The Plaza Condominium At Berkman
MLS Listing ID 1168085
Sold Date 02/03/23
Style Traditional
Bedrooms 2
Full Baths 2
HOA Fees $998/mo
HOA Y/N Yes
Originating Board realMLS (Northeast Florida Multiple Listing Service)
Year Built 2003
Property Description
Fantastic condo with access to all the Plaza's resort style amenities! Wood floors, large kitchen, granite counters, newer stainless steel appliances, large tiled balcony, 2 walk-in closets; cozy LR fireplace, upgrade lighting, ceiling fans, newer HVAC system & more! 2 parkings spaces in attached garage.
The Plaza is on the St Johns River in downtown Jax, walking distance from offices, restaurants, museums, TIAA Field & the Jags, the Baseball Grounds & Jumbo Shrimp, and several concert venues. Building has gated entry and garage, 24/7 Concierge, tennis and squash courts, newly renovated fitness center, pool, steam room, Swedish Sauna, business center, Guest Suite, library and 21st flr Riverview Lounge for entertaining. Slips available at adjacent marina.
Location
State FL
County Duval
Community The Plaza Condominium At Berkman
Area 073-Downtown Jacksonville-Northbank
Direction Downtown Jax on the River. Entry at 100 S Liberty St (Entry sign just south of Bay St on east/left). Go 3/4 around entry circle to find 30-min parking spots. Sign in car with Concierge Desk.
Interior
Interior Features Breakfast Bar, Pantry, Primary Bathroom - Tub with Shower, Split Bedrooms, Walk-In Closet(s)
Heating Central
Cooling Central Air
Flooring Wood
Fireplaces Number 1
Fireplace Yes
Laundry Electric Dryer Hookup, Washer Hookup
Exterior
Exterior Feature Balcony, Dock
Parking Features Attached, Garage
Garage Spaces 2.0
Pool Community
Amenities Available Boat Slip, Fitness Center, Jogging Path, Sauna, Tennis Court(s)
Waterfront Description Navigable Water,Ocean Front,River Front
View River
Total Parking Spaces 2
Private Pool No
Building
Lot Description Other
Story 23
Sewer Public Sewer
Water Public
Architectural Style Traditional
Level or Stories 23
New Construction No
Schools
Elementary Schools Long Branch
Middle Schools Matthew Gilbert
High Schools Stanton
Others
Tax ID 0733490218
Acceptable Financing Cash, Conventional
Listing Terms Cash, Conventional
Read Less
Want to know what your home might be worth? Contact us for a FREE valuation!

Our team is ready to help you sell your home for the highest possible price ASAP
Bought with EGI REAL ESTATE





